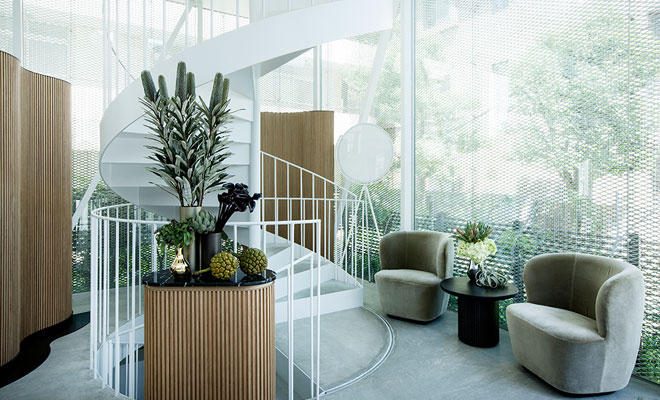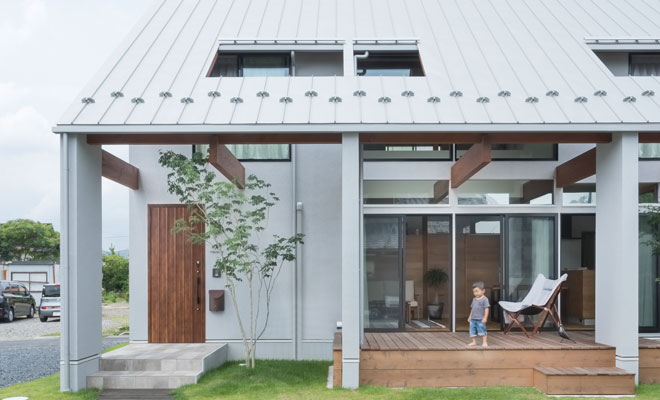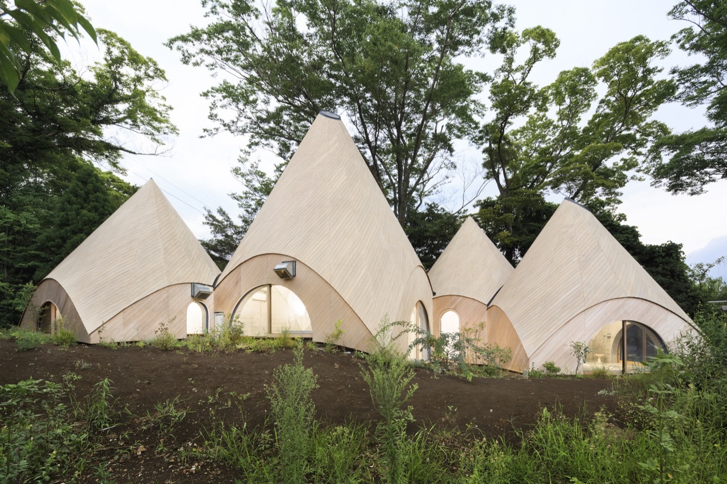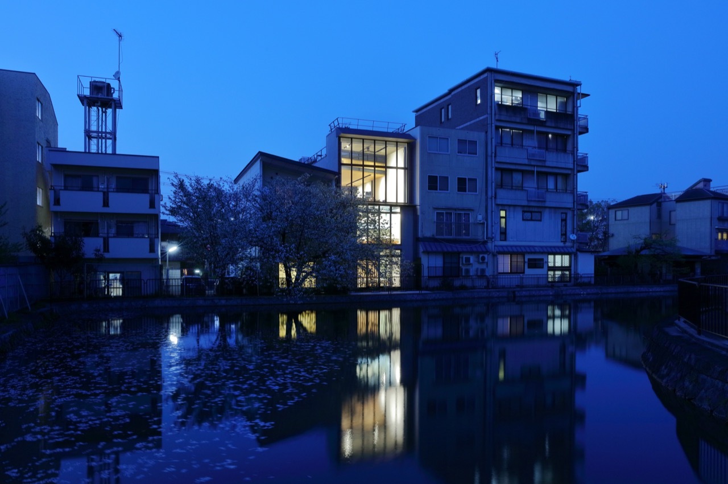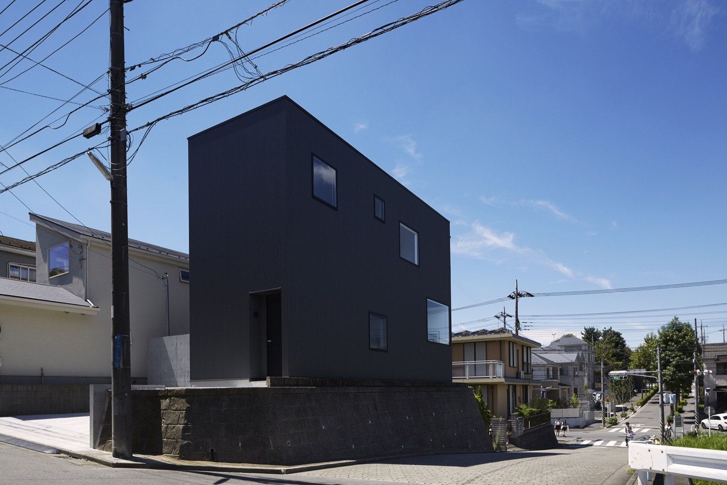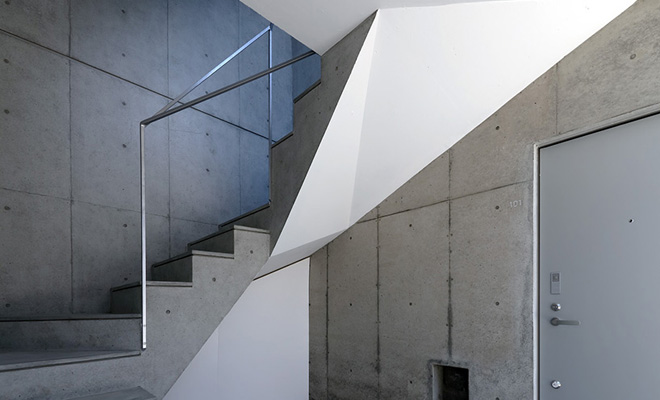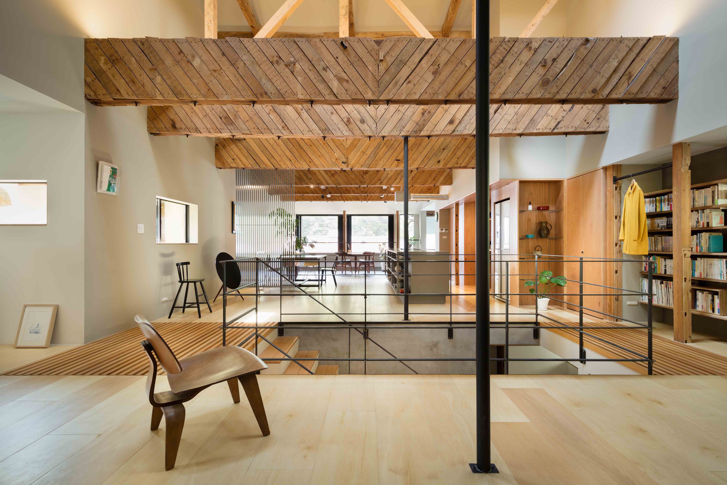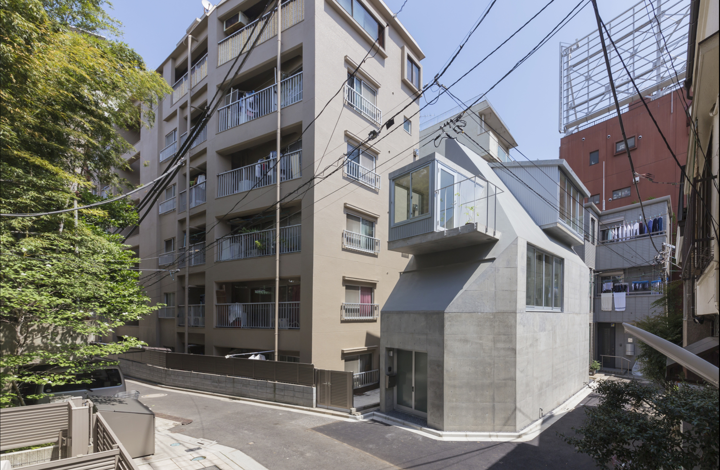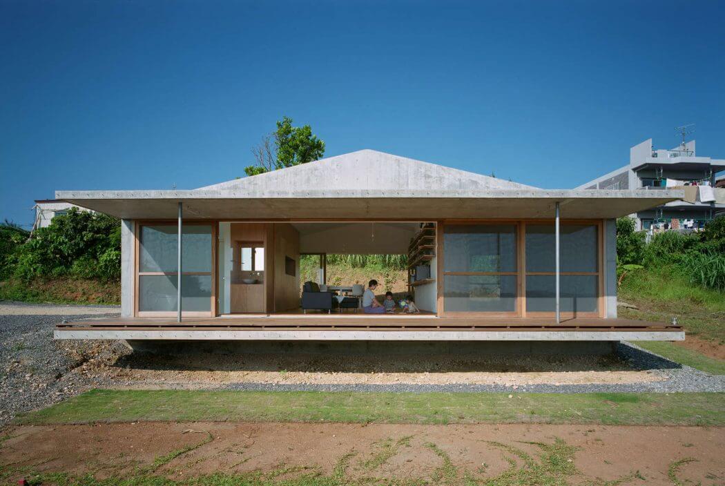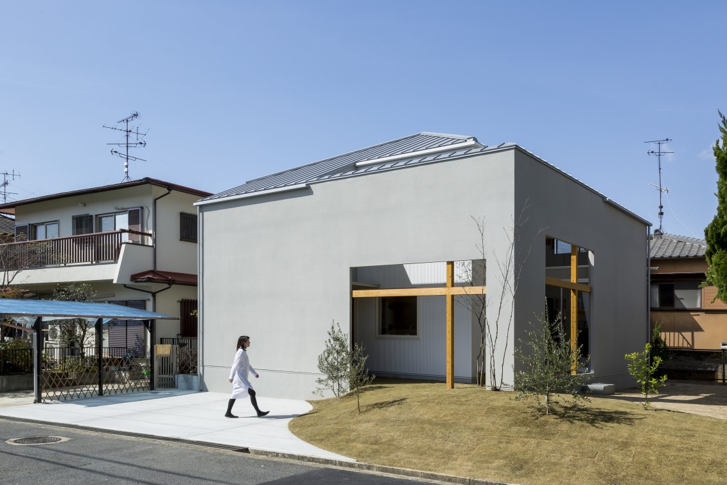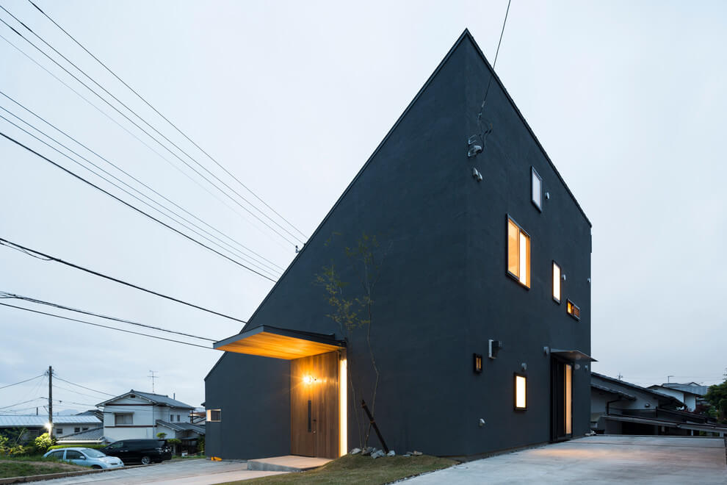Fine Jewellery Concept Store by OEO Studio
Discover Natur & Nicolai Bergmann, a fine jewellery concept store in Tokyo, designed by Copenhagen-based design practice OEO Studio. The space is spread over three floors of a distinctive building designed by Japanese architects SANAA. Each floor showcases a designated jewellery range: casual, jewellery collection, and bridal. For the design, OEO Studio has taken inspiration from the artistic […] More


