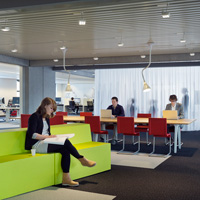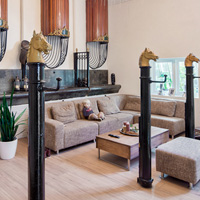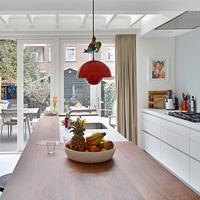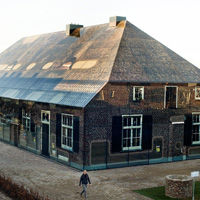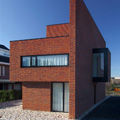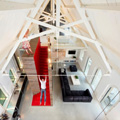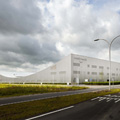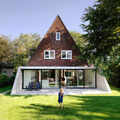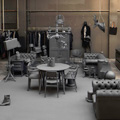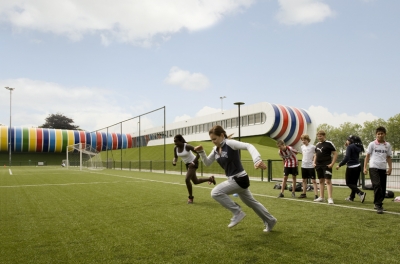Interior of CZ Insurance by Barcode Architects
Project: Interior of CZ Insurance Designed by Barcode Architects Project Team: Dirk Peters, Caro van de Venne, Bram de Maat, Jeroen Peters, Christiaan Harmse, Philip Vandermey, Clément Périssé, Karin Wolf Client: CZ-Zorgverzekeringen – Headquarters Size: 2 000 m2 Location: Tilburg, Netherlands Website: www.barcodearchitects.com Photography: Christian van der Kooy Barcode Architects are in charge of this splendidly shaped interior space created for CZ Insurance in Dutch […] More


