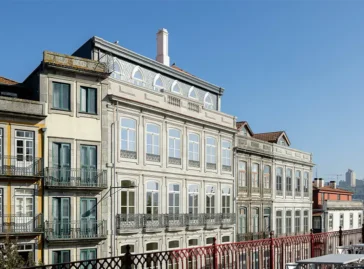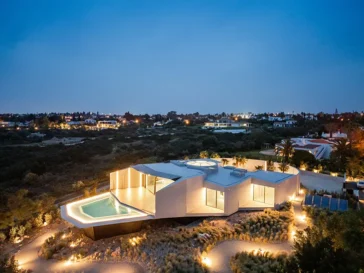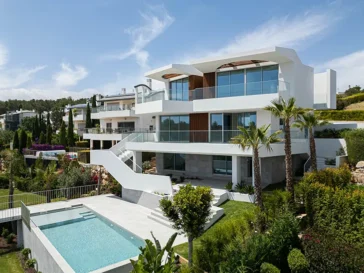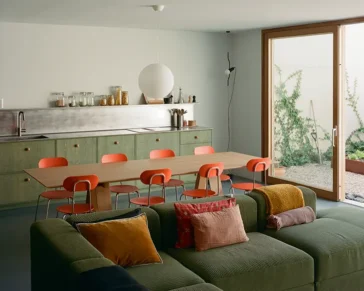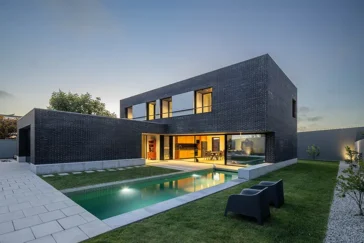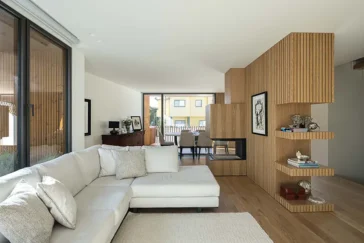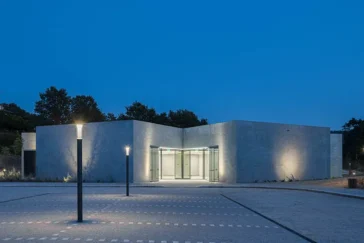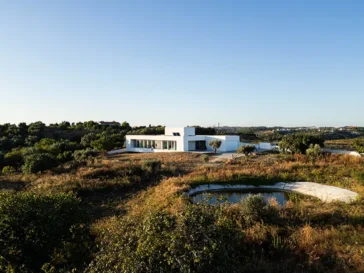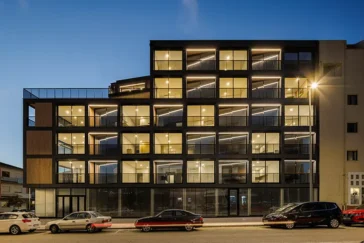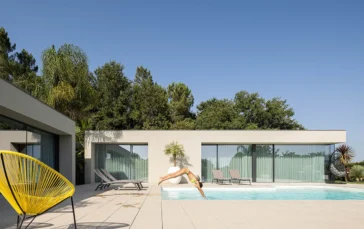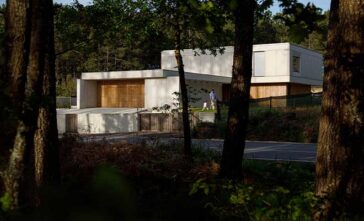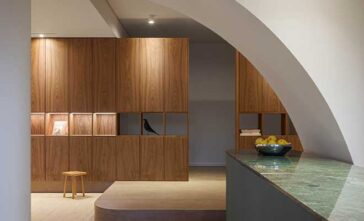Edifício de Mouzinho da Silveira by Diana Barros Arquitectura
The Edifício de Mouzinho da Silveira by Diana Barros Arquitectura, located in Porto’s historic center, reflects the architectural spirit of the late 19th century. Situated on Rua de Mouzinho da Silveira, a street defined by its consistent urban frontage, the building comprises five floors. The upper levels are designed for residential use, while the ground […] More


