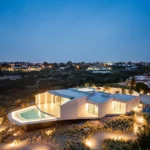
The Edifício de Mouzinho da Silveira by Diana Barros Arquitectura, located in Porto’s historic center, reflects the architectural spirit of the late 19th century. Situated on Rua de Mouzinho da Silveira, a street defined by its consistent urban frontage, the building comprises five floors. The upper levels are designed for residential use, while the ground floor houses commercial spaces. By maintaining the continuity of function and aesthetic within its context, the project reinforces the street’s architectural coherence.
A Sensitive Approach to Rehabilitation
The intervention prioritized conserving and rehabilitating architectural elements of significant value. This approach sought to preserve the building’s distinctive features while ensuring it integrates effectively with its urban surroundings. Elements fundamental to the structure’s identity were carefully restored. In cases where their condition made restoration impossible, new components were crafted in the same design and materials to honor the original aesthetic. This balance of restoration and renewal underscores the project’s intent to preserve the building’s architectural identity while adapting it for contemporary use.
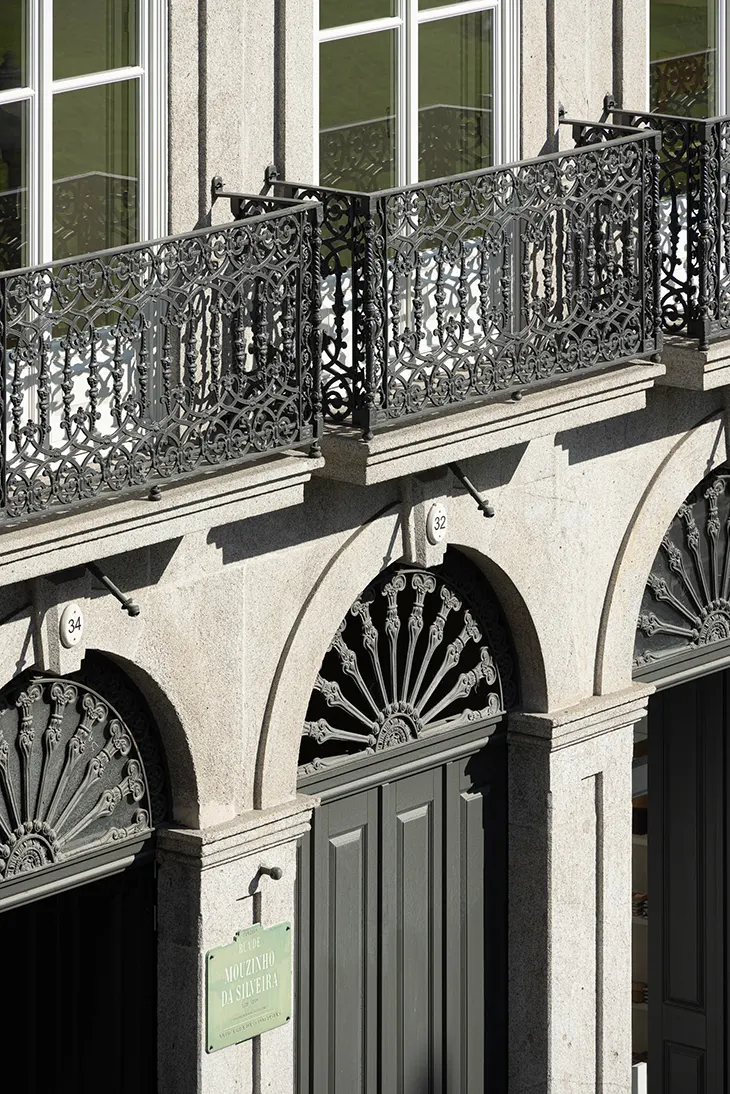
A Dialogue Between Old and New
The redesign of the building’s interior spaces involved a complete reorganization. However, the intervention went beyond functionality, deliberately creating a dialogue between historical and modern elements. The contemporary design language is evident in the interiors, including room layouts, fixed furniture, sanitary installations, and finishes. These updated features stand in contrast to the historical elements.
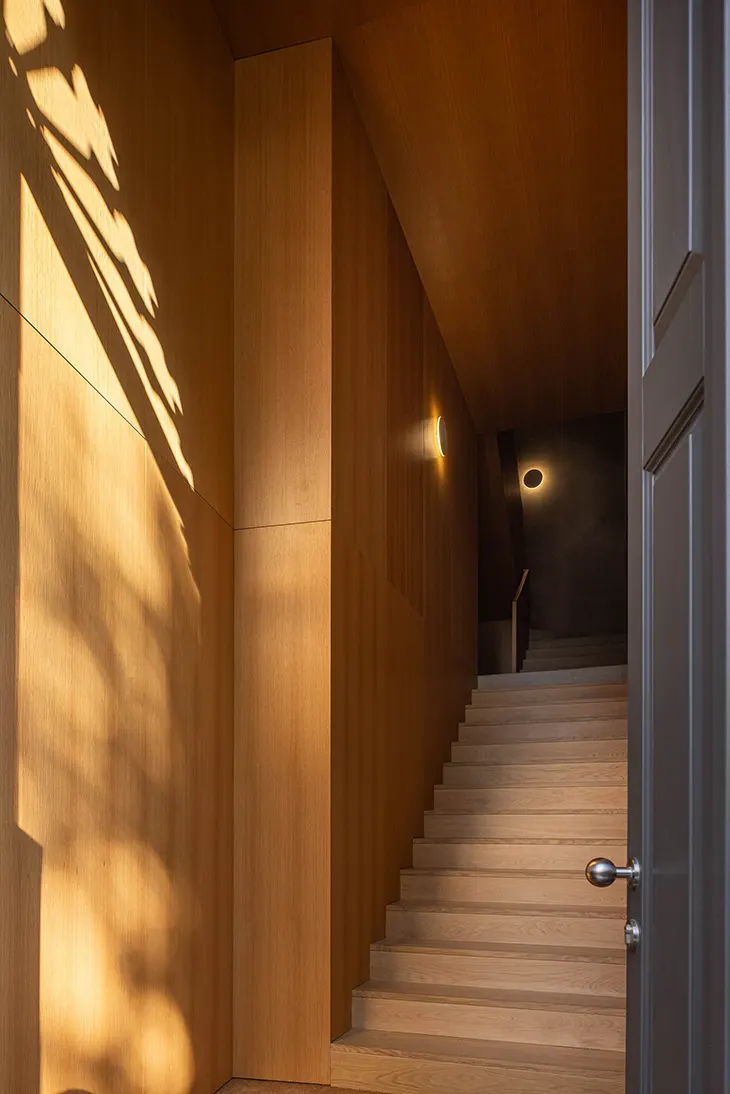
By combining traditional architectural details with modern design, the project achieves a dynamic balance. This approach respects the building’s legacy without replicating it, instead offering a fresh perspective that complements the original construction.
Material Choices and Their Impact
The thoughtful selection of materials plays a crucial part in the building’s revival. For private spaces, finishes were chosen to allow future occupants to personalize their environments while retaining an inviting and functional foundation. Decorative and functional elements can easily integrate with these materials. In contrast, the common areas utilize wood and exposed concrete, materials that emphasize neutrality while offering texture and depth.
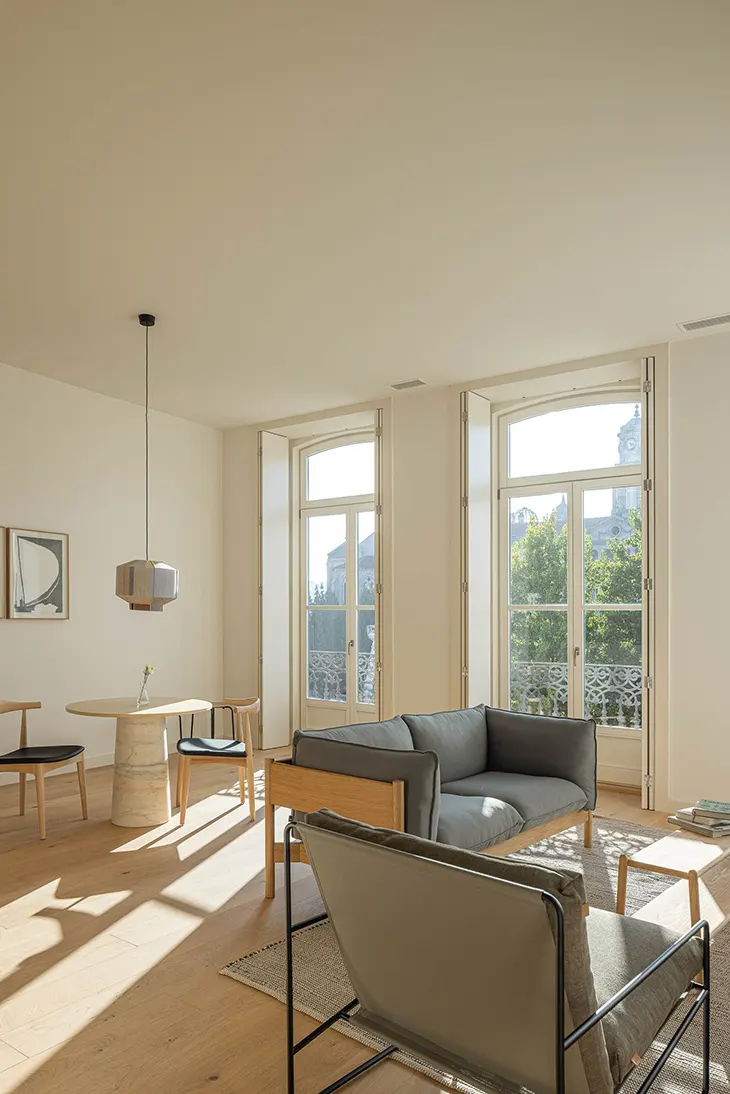
Enhancing Flexibility and Longevity
The diversity of housing typologies within the building improves its adaptability, making it suitable for a range of occupants and uses. This flexibility ensures that the building remains relevant over time, capable of accommodating changing needs and circumstances. By encouraging versatile use, the project secures the structure’s long-term viability within the dynamic urban fabric of Porto.
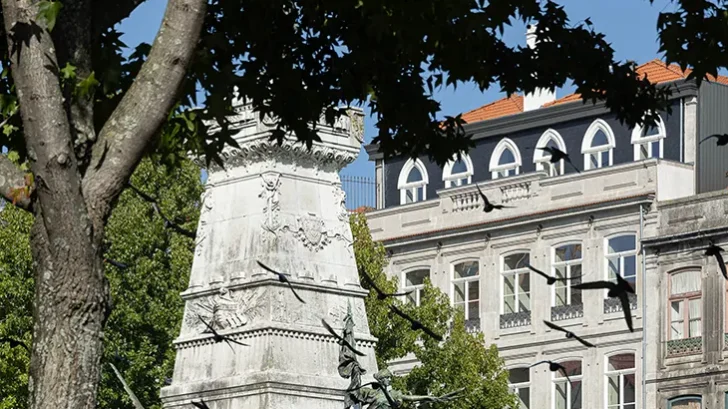
Project name: Edifício de Mouzinho da Silveira
Architecture Office: Diana Barros Arquitectura
Main Architect: Diana Barros
Collaboration: Marcos Maia, Joana Fernandes
Location: Porto, Portugal
Year of conclusion: 2022.
Total area: 820 m²
Builder: Vilacelos – Construções S.A.
Inspection: ADD Building
Engineering: NCREP – Consultoria em reabilitação do edificado e património
Acoustic Design: DAJ Engenheiros Associados
Fluids Engineering: DAJ Engenheiros Associados
Thermal Engineering: DAJ Engenheiros Associados
Architectural photographer: Ivo Tavares Studio


