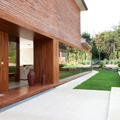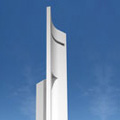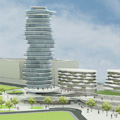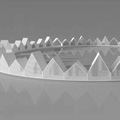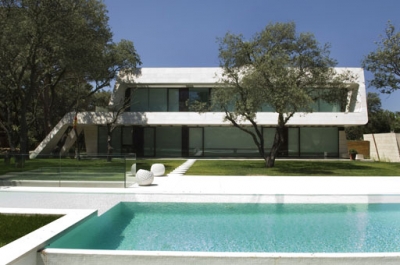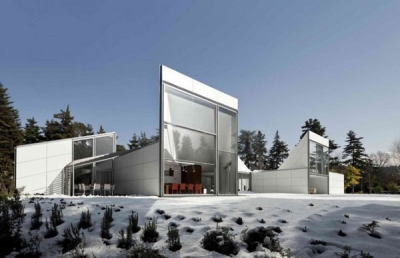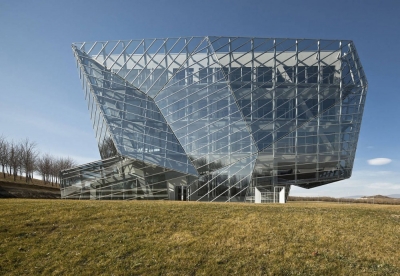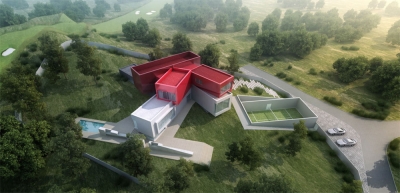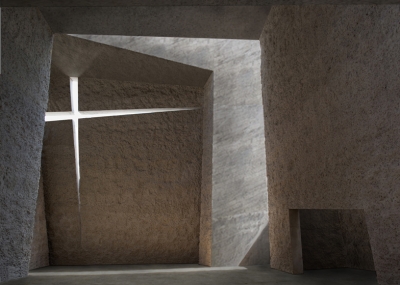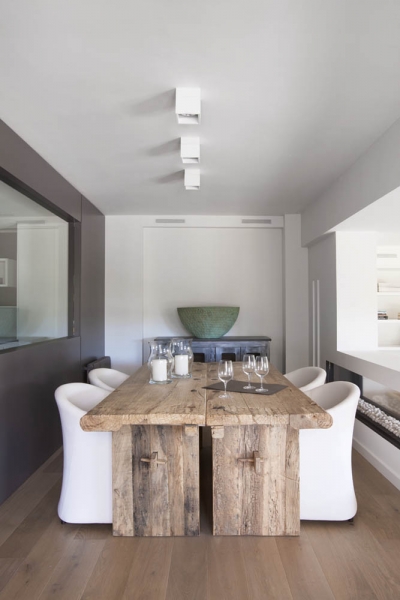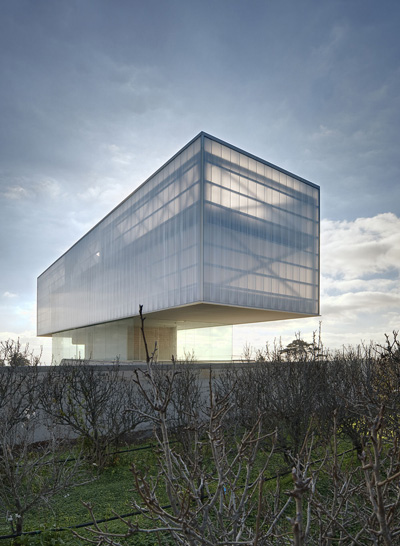House Rehabilitation In Bellaterra by Ylab Arquitectos Barcelona
Project: House Rehabilitation In Bellaterra Designed by Ylab Arquitectos Barcelona Authors: Tobias Laarmann y Yolanda Yuste López Area: 442 m2 interior + 700 m2 garden Location: Bellaterra, Barcelona, Catalonia, Spain Website: www.ylab.es Ylab Arquitectos Barcelona share with us their design for House Rehabilitation In Bellaterra, project is located on a plot with a strong slope, making the most of the location in a […] More


