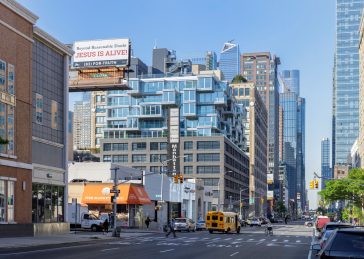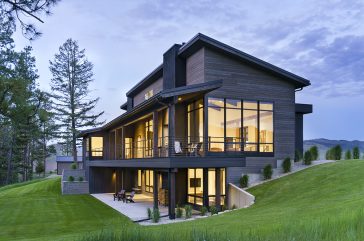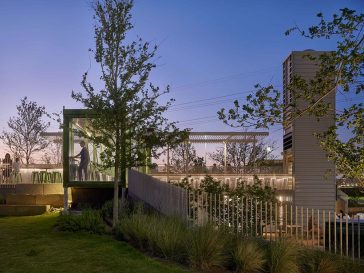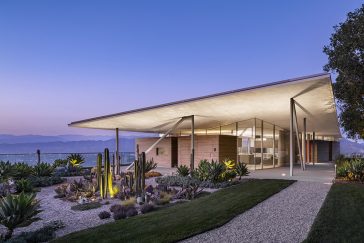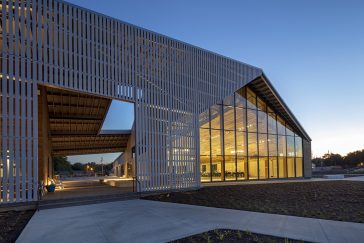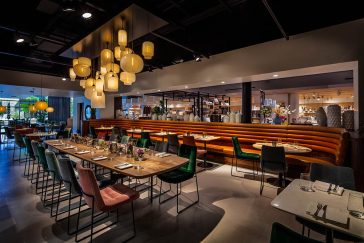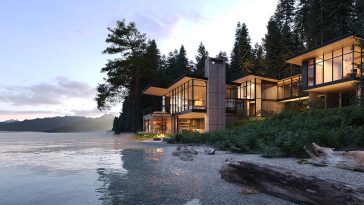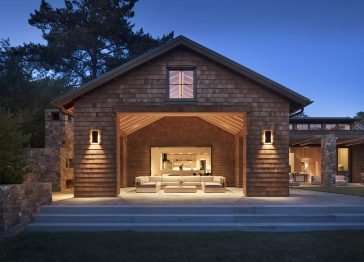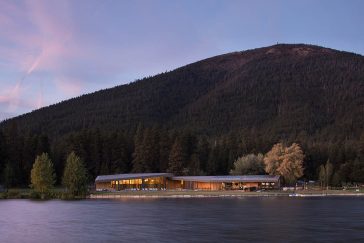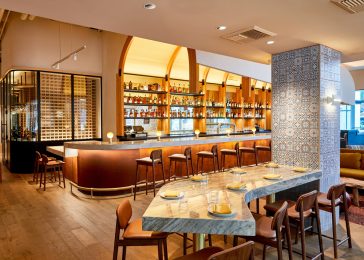concrete Designs The West – Their First Residential Building in Manhattan
concrete have recently completed works on a one-of-a-kind residential building in New York City, with loft-style apartments designed in an up-cycled brick base, penthouse-like apartments located in the cloud, and an open and bright top of the building that takes advantage of views of the Hudson River and the cosmopolitan New York skyline. Housing 222 […] More


