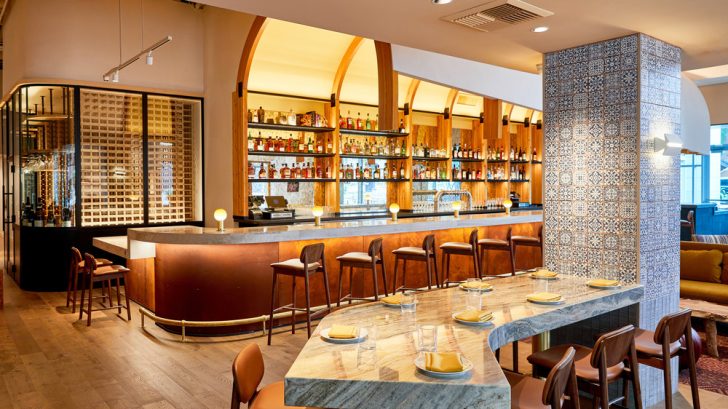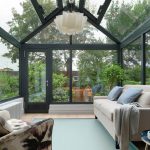
Studio UNLTD have recently completed their latest hospitality project – the Callie Restaurant in San Diego. The project entails replacing the interiors of a 638 square meter area on the ground level of a corporate high-rise in downtown San Diego, California. Discover the complete story after the jump.

From the architects: The Callie restaurant design project, by Los Angeles-based Studio UNLTD, includes the replacement of the interiors of a 638 square meter space on the ground floor of a corporate high-rise in downtown San Diego, California. In Callie, Studio UNLTD has designed a space that possesses warmth, soul, and a sense of wonder which will reverberate beyond its doors to establish Callie as a true destination restaurant.

A timeless reverence for the warmth of the sun and the soul of the ocean connects the old world with the new at Callie (East Village, San Diego), chef Travis Swikard’s first solo venture. The design tells the story of an intrepid explorer who has returned home after traveling abroad to gather knowledge and inspiration for new endeavors.
A collection of materials and fabrics inspired by a Mediterranean-meets-California palette are at play with touches of modernity creating a mood imbued with irreverence and levity. Skate and surf references throughout the space disrupt the old-world aesthetic and bring moments of rebellion and energy inspired by chef Swikard.

Upon entry to the space, guests are invited to unwind in the eclectic bar lounge which is anchored by a dramatic “breaking wave” constructed of massive, raw glulam beams, suspended as if frozen in time over the corten steel and stone-clad cocktail bar. This warm array of tones and materials provides a permanent experience of the “Golden Hour”, the magical moment when day gives way to night and night welcomes the day. While sitting “inside the tube” at the bar, the imposing wave overhead reveals a yellow glow, recalling the radiance of the sun.
RELATED: FIND MORE IMPRESSIVE PROJECTS FROM THE UNITED STATES
The cornerstone of the project is the dramatic arched bar design with its use of structural glulam beams which toes the line between innovation and beauty. This piece mimics the barrel of a wave, where you might find chef/owner Travis Swikard surfing at daybreak. The architectural lighting, color scheme, and finish materials at the bar bring the magic of the golden hour to life.

In the dining area, meandering seating sets the tone with a relaxed, coastal feel, replete with plant life, marine blue chairs, and rust-colored booths. The vast scooped two-way banquette, which acts as a buffer to the bar area, is upholstered in concrete gray and features a yellow “rail” backrest, evoking the distinctly Southern California image of a skate park. A blend of denim-blue decorative tiles adorns the columns in the dining room, adding a touch of the Mediterranean. Underfoot, the floors are honey-toned European oak and above board, the tabletops are a blend of deep rich wood tones and a light-colored, veined stone.

A plethora of intrigue and activity surround the dining room on 3-sides in the form of a floor-to-ceiling wine room, an alluring private dining room, and the chef’s show kitchen, the focal point of the proceedings. Hanging above the kitchen’s monumental stone-clad pass counter, its exhaust hood is clad in a v-shape of corten steel conjuring a rusted ship’s hull. The private dining room is surrounded by partitions of steel and glass-faced with shelving on which the bounty of the journey is displayed. Wood flooring gives way to a contemporary take on a Persian rug in rich burgundy tones, which wraps up the wall enveloping you like an immersive cloak as you settle in to experience the spoils of the chef’s voyages.

Project Information
Completed: May 2021
Area: 638 sq. m.
Client: Chef Travis Swikard
Architect: Mark Bausback, Baus Arch
Find more projects by Studio UNLTD: www.studiounltd.com



