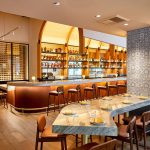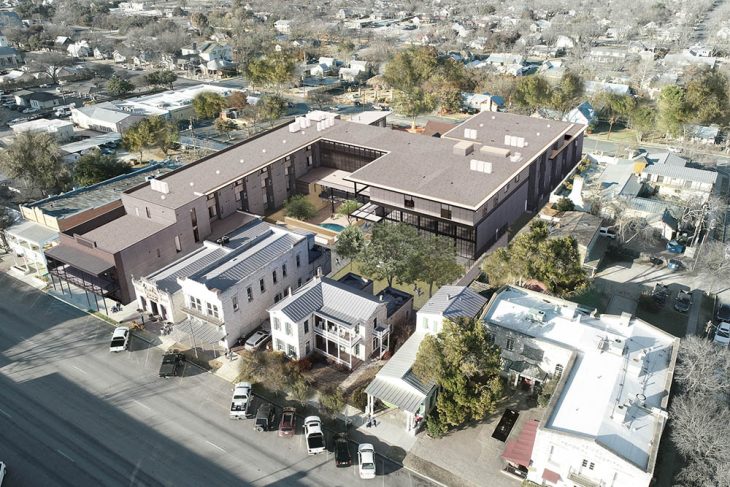
Clayton Korte teamed up with New Waterloo on the design of the Albert Hotel in historic downtown Fredricksburg, Texas. The hotel builds on the 175-year legacy of the Keidel family’s relationship with this Hill Country town. The hotel is situated on the site where the Keidel family pharmacy and homestead still exist, both of which are integrated into the new hotel development. Discover more after the jump.
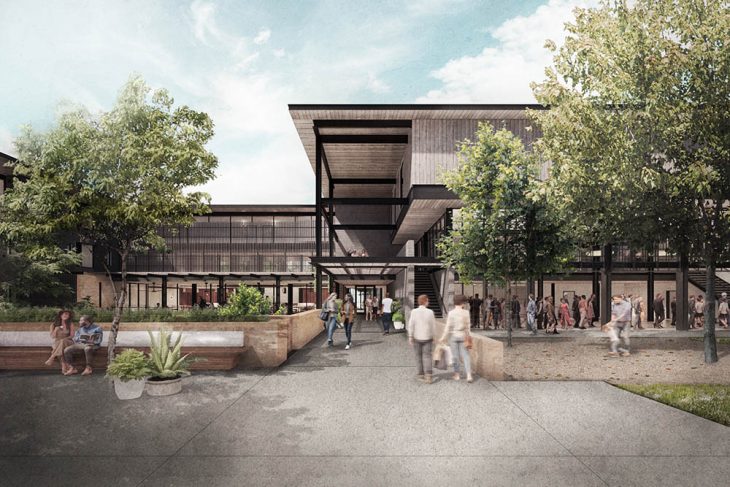
From the architects: Located on Main Street in historic downtown Fredricksburg, Albert Hotel builds on the 175-year legacy of the Keidel family’s relationship with this Hill Country town. Taking its name from Albert Keidel — an architect, historic preservationist, and man-about-town — the Keidel family’s connection to Fredericksburg dates to 1847, when Albert’s great-grandfather arrived to serve as the town doctor and judge. The hotel is located on the site where the Keidel family pharmacy and homestead still exist, both of which are integrated into the new hotel development.
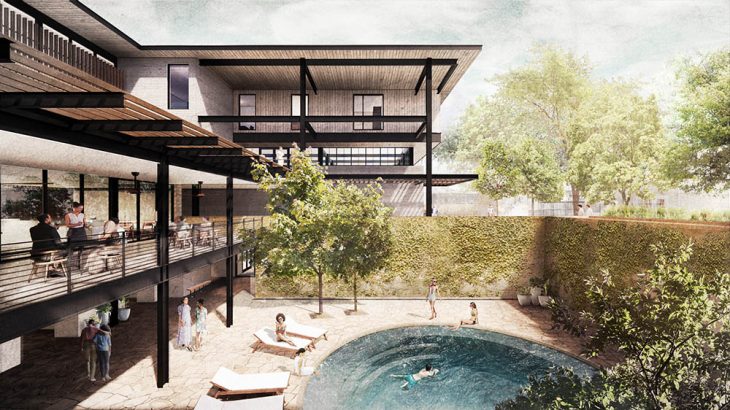
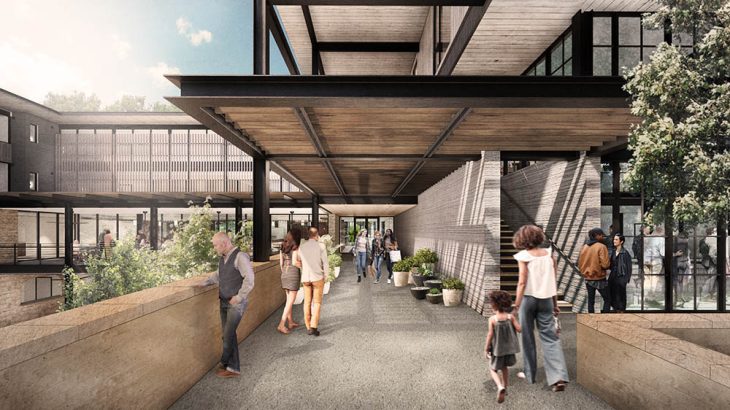
Designed by Clayton Korte in partnership with New Waterloo, the 114,500 total square foot boutique hotel (106,200 square feet of new construction plus 8,300 square feet of renovation) will merge the past with contemporary design to create a venue of quiet sophistication. The historic structures —Keidel family home (built in 1860), the Brockmann-Kiehne House (built in 1870), Keidel Pharmacy (built in 1906), and the White Elephant Saloon (built in 1888) — preserve the traditional streetscape, while the hotel itself is tucked behind to reinforce the sense of peaceful escape. The hotel’s 110 guest rooms include a mix of lodging, ranging from bunkrooms and suites to a private house, each with tailored amenities and custom-designed furniture. The two-acre property features three restaurants, two bars, and a private dining room. In-room dining will be available. A sunken outdoor limestone pool and lounge will offer guests a pleasant respite from the Texas heat. Other amenities include a fitness center and a 2,000 square foot full-service spa. Events are easily accommodated with a 3,600 square foot dedicated event space and a 1,200 square foot mezzanine deck and event lawn. A separate, two-level, 160-space parking garage is located directly across East Austin Street.
RELATED: FIND MORE IMPRESSIVE PROJECTS FROM THE UNITED STATES
“The design embraces the fabric of the city and celebrates the hard-won character and patina of the historic structures. The new elements are quiet partners, complementing without overshadowing what’s already there,” notes Principal Architect Paul Clayton of Clayton Korte.
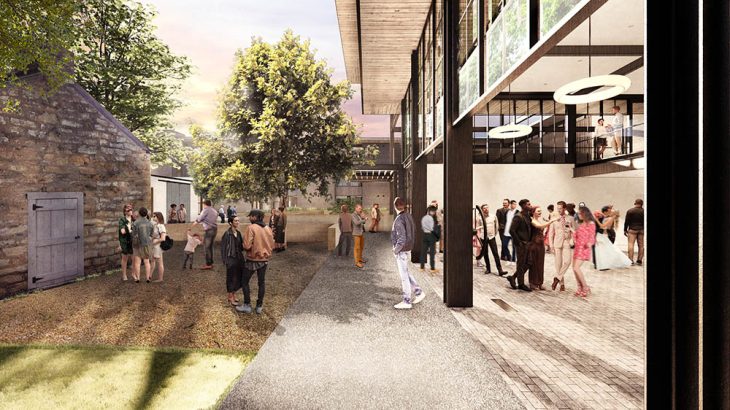
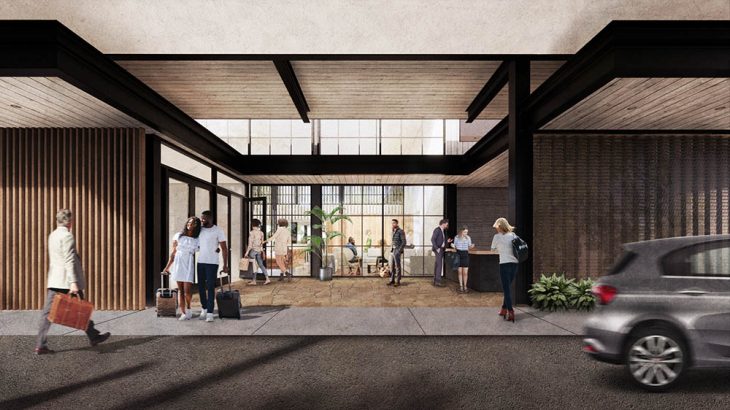
The material palette of the new building draws from the surrounding Hill Country. Traditional wood siding is paired with a custom raked stucco finish, designed to capture and reflect the changing sunlight throughout the day. An undulating façade paired with generous roof overhangs protects interior spaces and walkways from the intense summer sun. The interiors reflect the softer side of Albert Keidel’s global sensibilities. Material-driven, layered, and eclectic, the design is warm yet unfussy, with unexpected discoveries throughout.
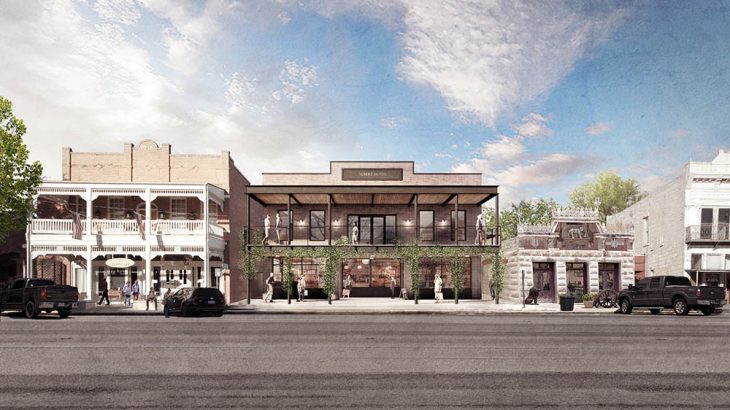
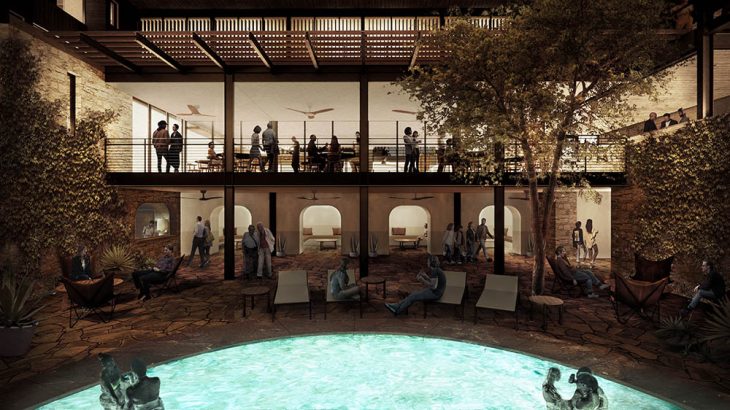
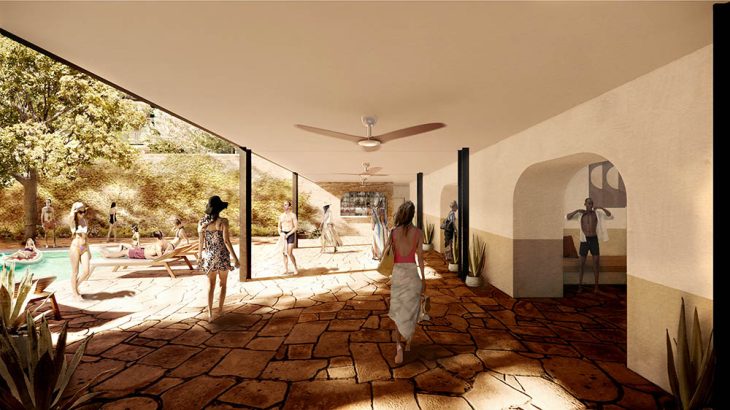
Landscape elements incorporate native Texas grasses and trees, including live oaks and mesquites, along with reclaimed and repurposed materials from the site to create meandering gardens and pathways throughout the property.
The Albert Hotel is expected to open the winter of 2022/2023 and will join New Waterloo’s other hospitality venues.
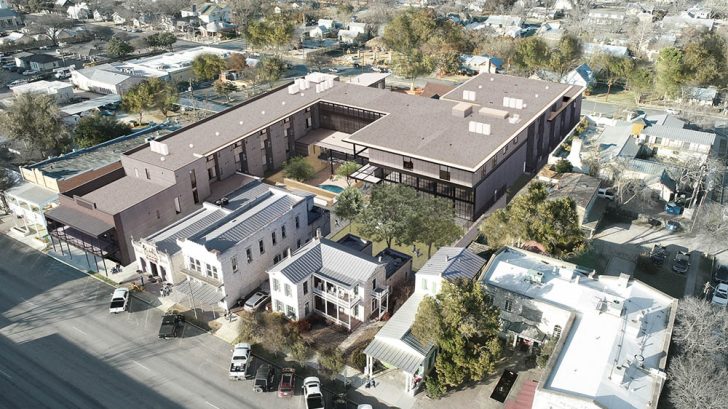
Clayton Korte Project Team
Paul Clayton, AIA, Principal
George Wilcox, AIA, Partner
Travis Greig, AIA, Associate
Sydney Steadman, Assoc. AIA, Project Designer
Christina Clark, NCIDQ, Interior Designer
Collaborators / Project Team:
Architect: Clayton Korte – claytonkorte.com
Interior Design: New Waterloo, Melanie Raines
Operator & Developer: New Waterloo
General Contractor: Trinity Constructors
Landscape Architect: Word + Carr
Creative Agency: Guerilla Suit
Financing: Capital Creek Partners, Cleary Zimmerman, VEI, Broadway Bank



