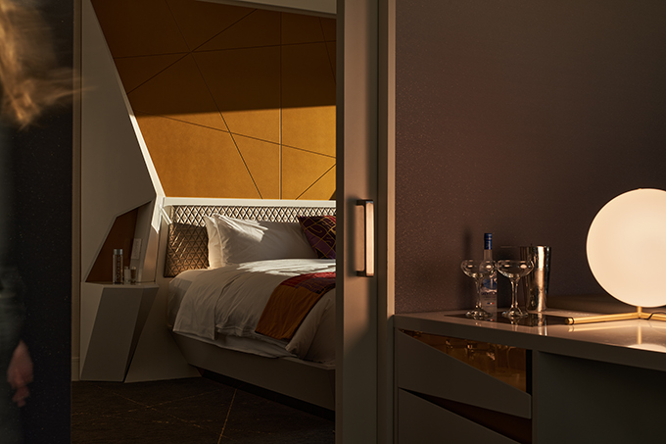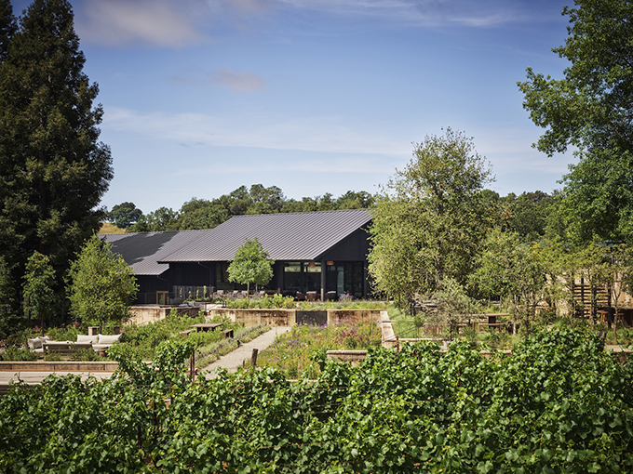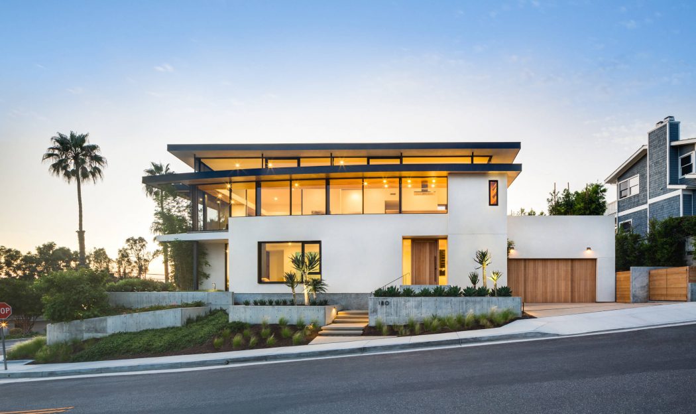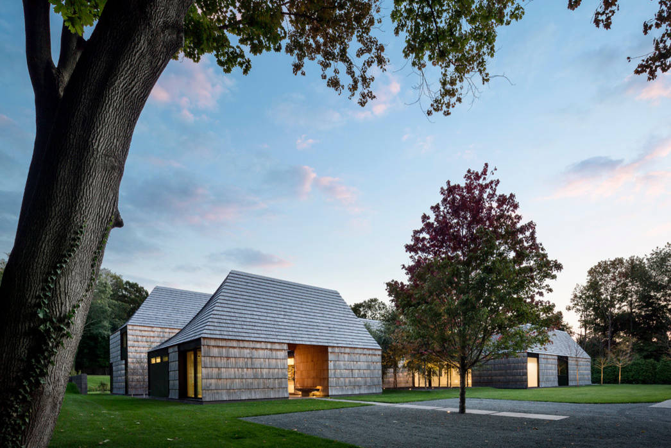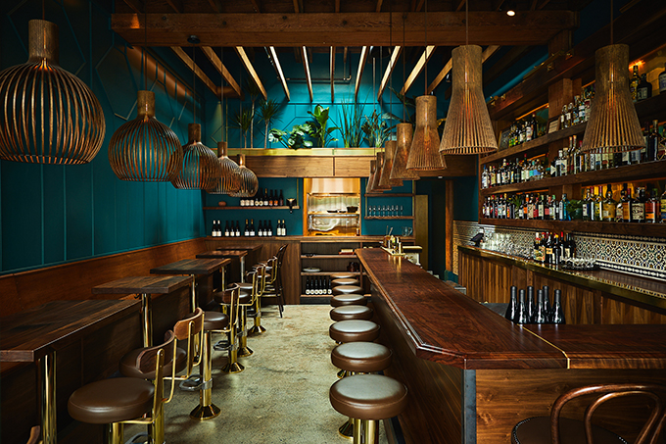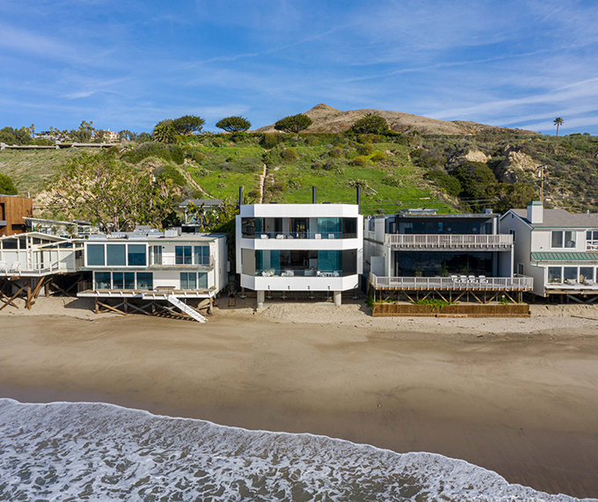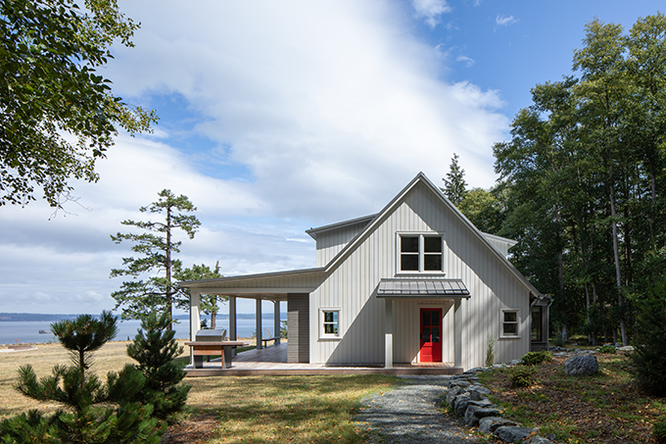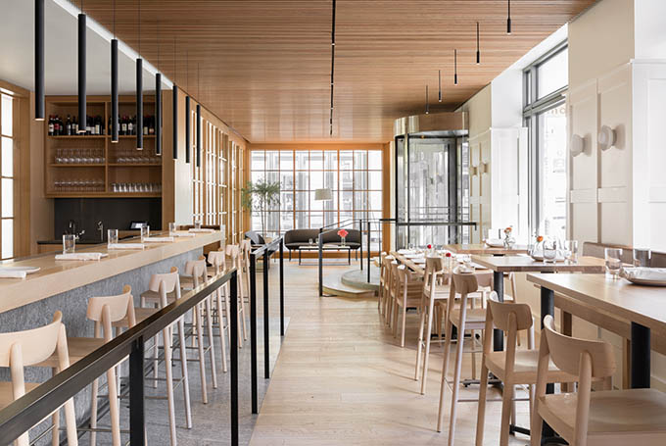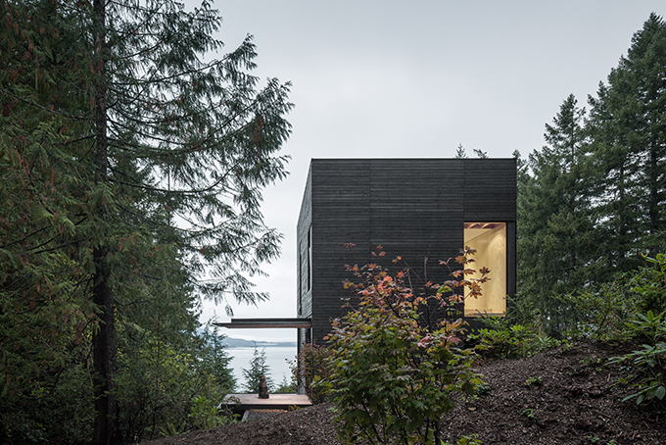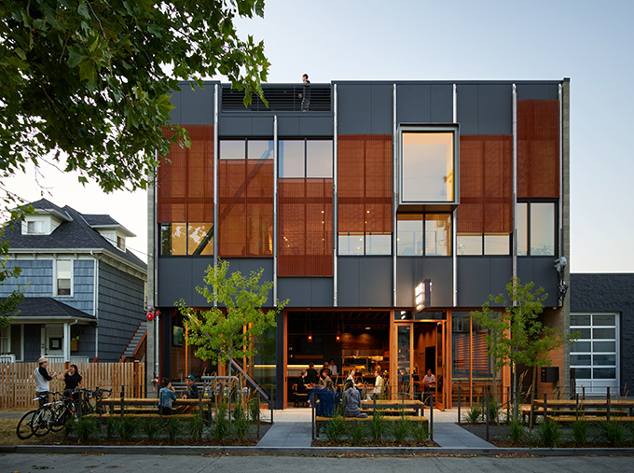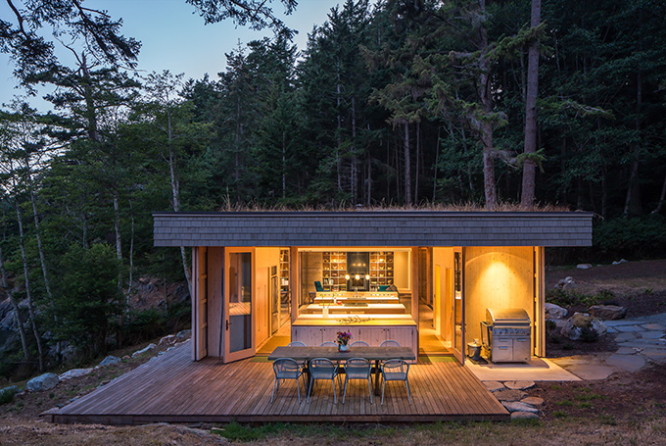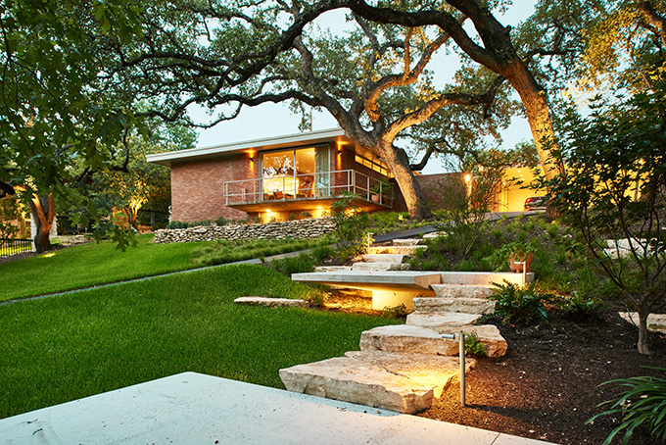W San Francisco by Skylab Architecture
Portland-based studio skylab architecture recently completed the reworked interior design project of the W San Francisco. The design takes it’s inspiration from the rich history of San Francisco, abstracting elements from the past and present—including a healthy dose of funky elements from its psychedelic days—to marry history and culture with the hotel experience. Discover more after […] More


