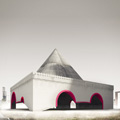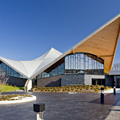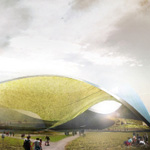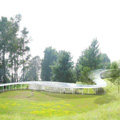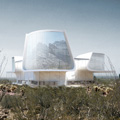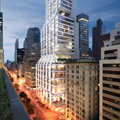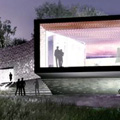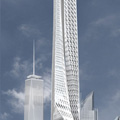Realization of Chop Stick by visiondivision
Project: Chop Stick Designed by visiondivision Architects: visiondivision through Anders Berensson & Ulf Mejergren Local Architect: Donna Sink Curators: Lisa Freiman & Sarah Green Structural Engineer: Dave Steiner Contractor: The Hagerman group Logger: Dave and Dave Client: Indianapolis Museum of Arts Location: 100 Acres: The Virginia B. Fairbanks Art & Nature Park at The Indianapolis Museum of Arts. […] More



