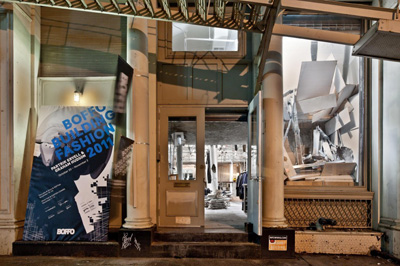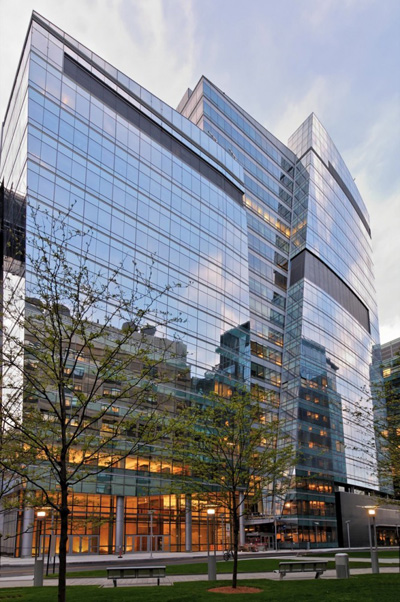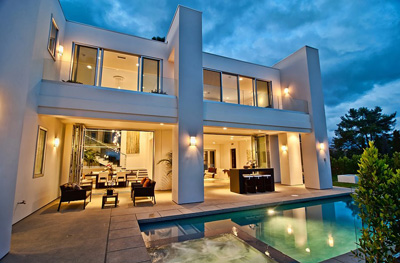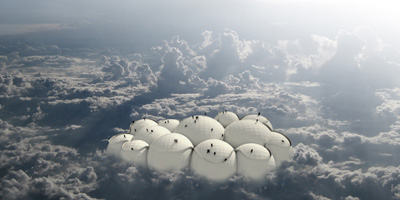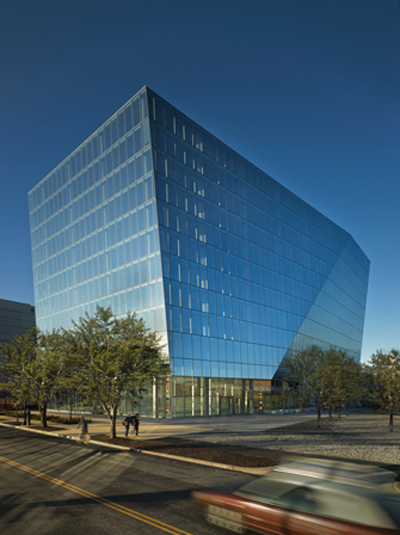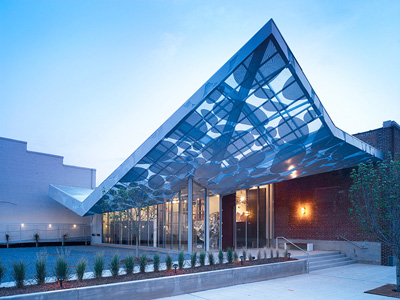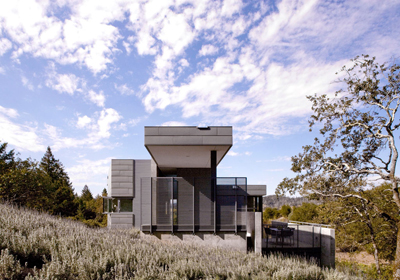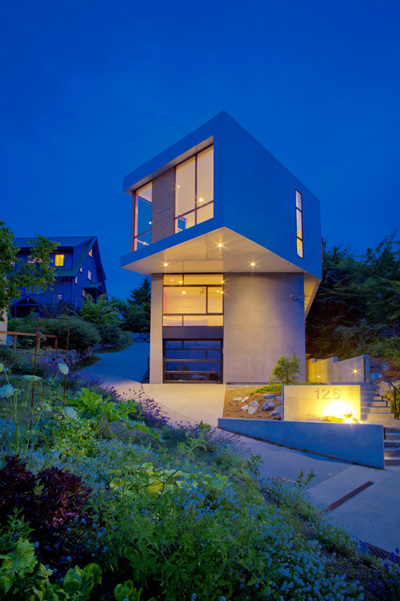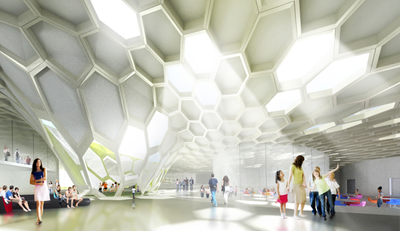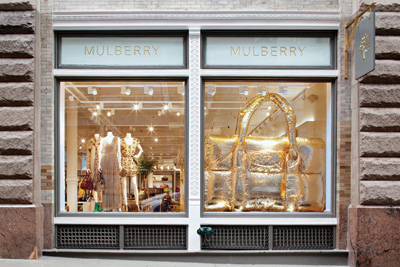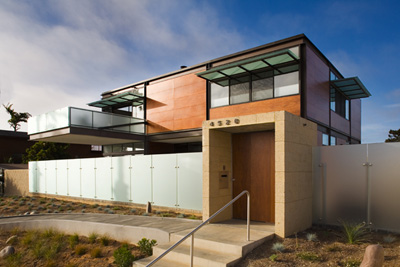BOFFO Building Fashion and Patrik Ervell & Graham Hudson
Project: Interior Design of Fashion Store Designed by BOFFO Building Fashion Location: New York, USA Website: www.boffo-ny.org Sentiment of deconstruction shapes the interior design of a fashion story in New York created by BOFFO Building Fashion, designers find beautiful in the decay. For more images continue after the jump: More


