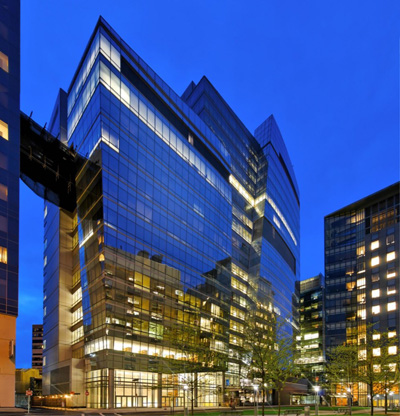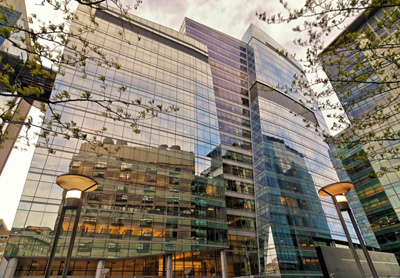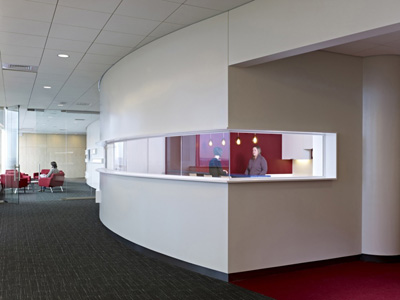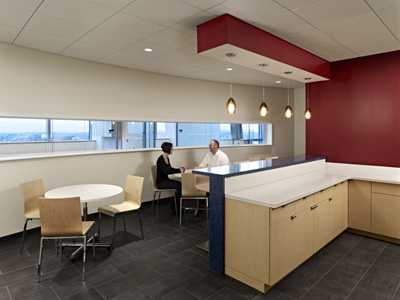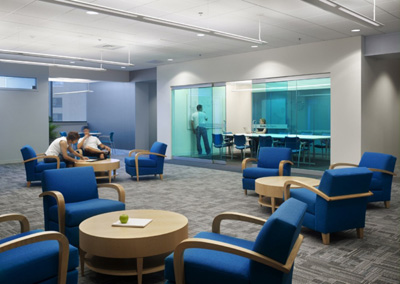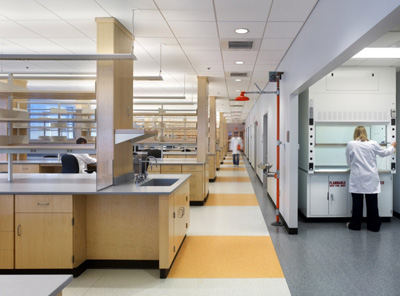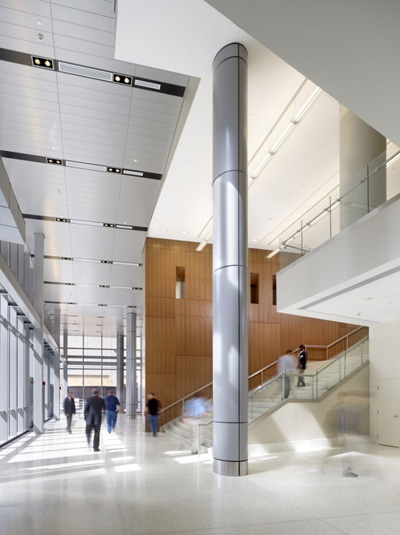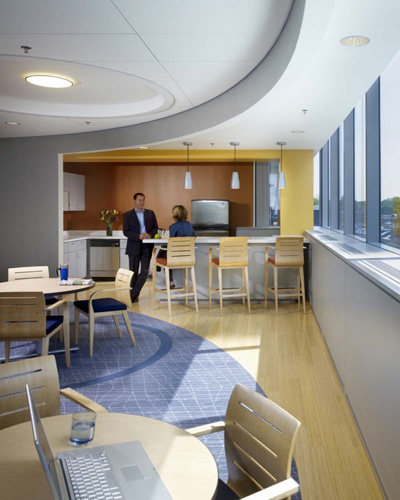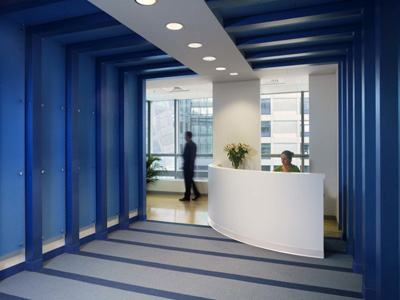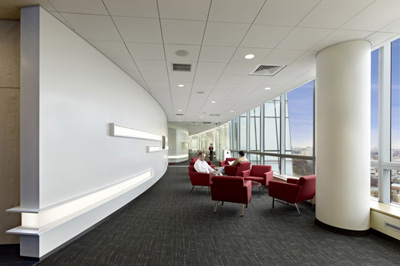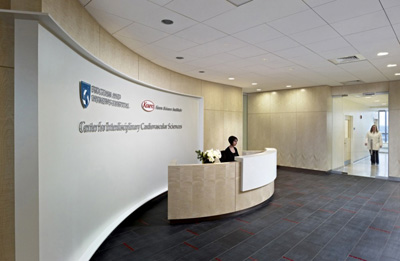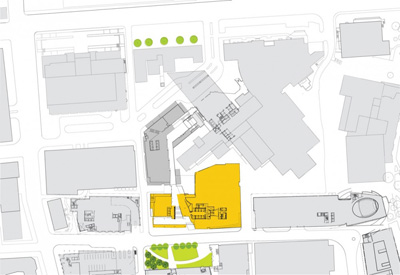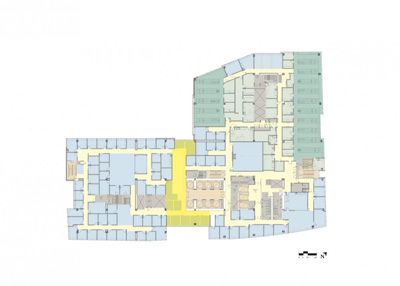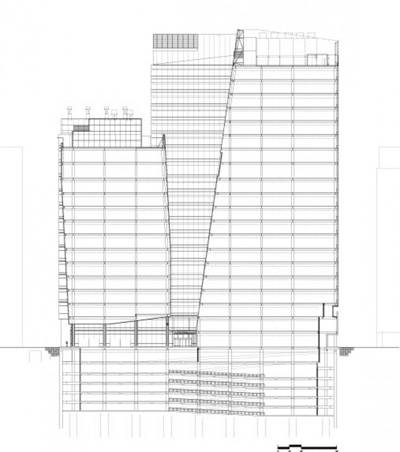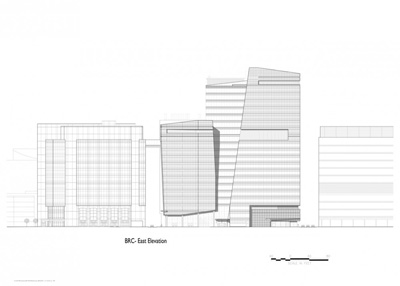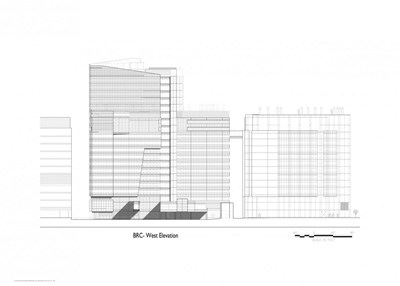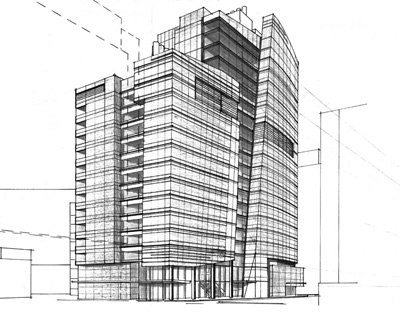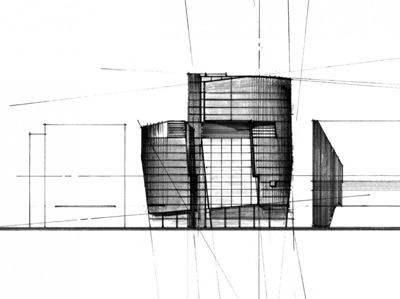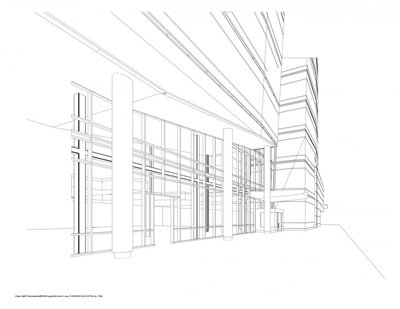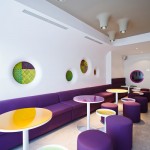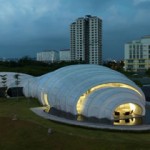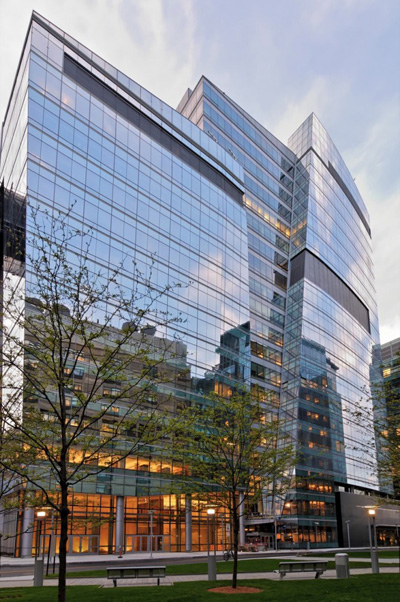
Project: Center for Life Science
Designed by TsoiKobus & Associates
Structural Engineer: McNamara/Salvia
Landscape Architect: Copley Wolff Design Group
Owner: BioMed Realty Trust
Location: Boston, Massachusetts, USA
Website: www.tka-architects.com
TsoiKobus & Associates creates a massive state-of-the-art project for a Center for Life Science in Boston, joined in the project are McNamara/Salvia and Copley Wolff Design Group. For more images and info continue after the jump:
From the Architects:
The Center for Life Science | Boston is the first of its kind in the country, a speculative, privately-owned, high-rise, multi-tenant laboratory building that responds to demand for flexible, cutting-edge research space in one of the nation’s hottest centers of biomedical research activity. Leading academic and medical institution tenants include Beth Israel Deaconess Medical Center, the Dana-Farber Cancer Institute, Children’s Hospital Boston, Immune Disease Institute, and Kowa Company.
- Creates a new model for the development of research space in Boston’s renowned Longwood Medical Area and brings a signature presence to the Blackfan Research District.
- Dynamic form and angled glass curtainwall project a confident, forward-looking image.
- Distinctive interior public spaces include a two-story, multipurpose gallery that serves as a hub of activity.
- Fast-track design and up-down construction helped speed project to market five months early.
- Earned LEED-Gold certification for shell-and-core with sustainable achievements including a potable water use reduction of 69% and a 30% reduction in energy use.
Source Archdaily. *


