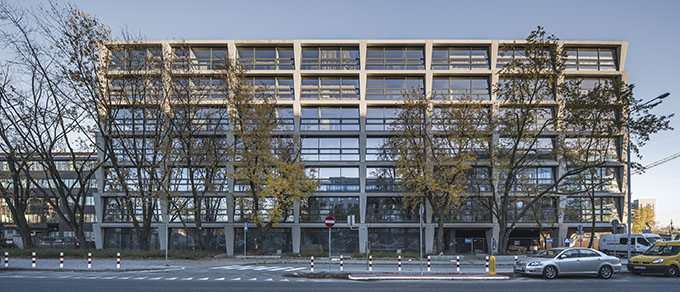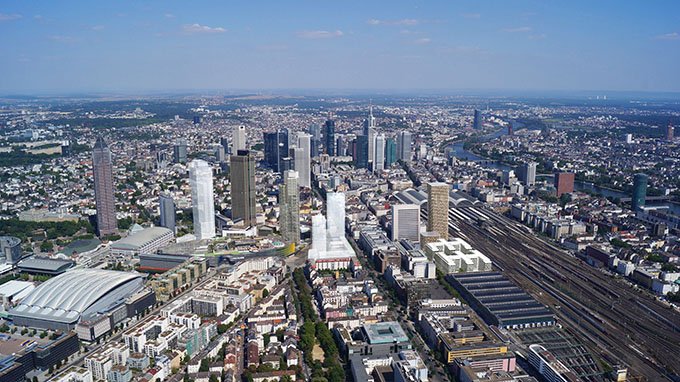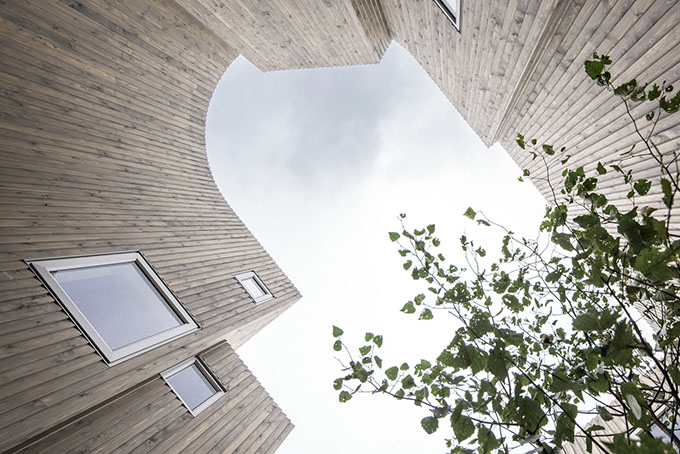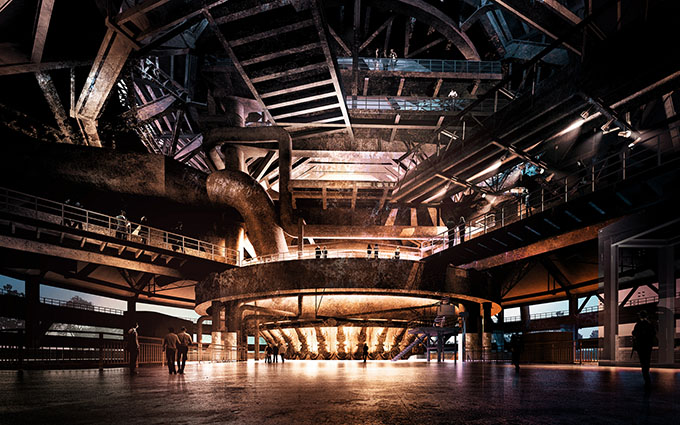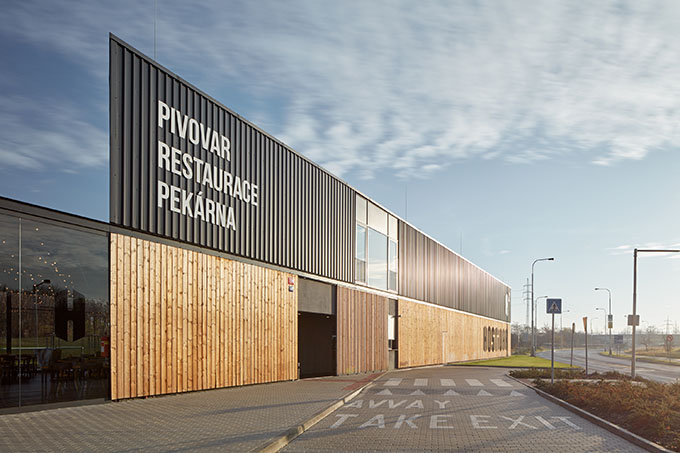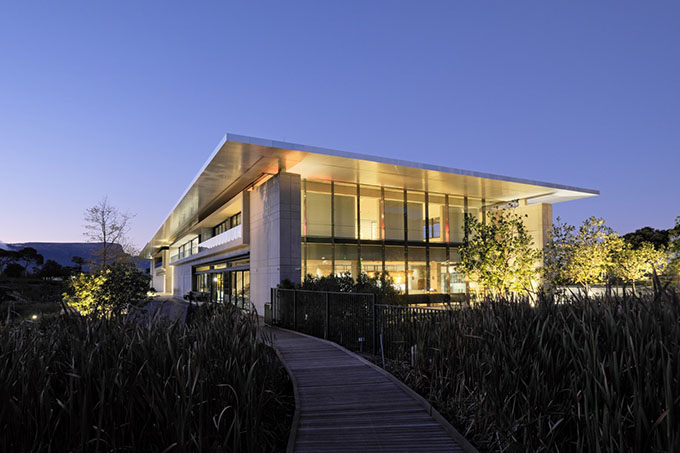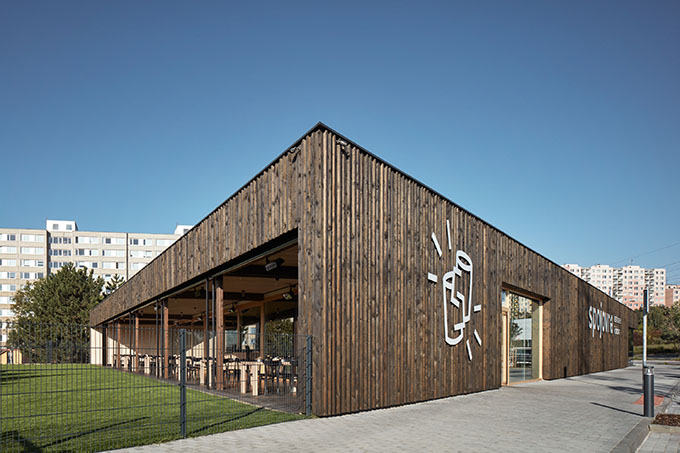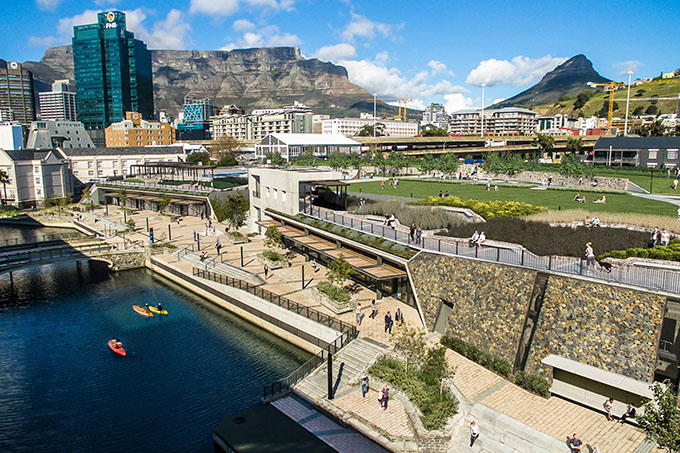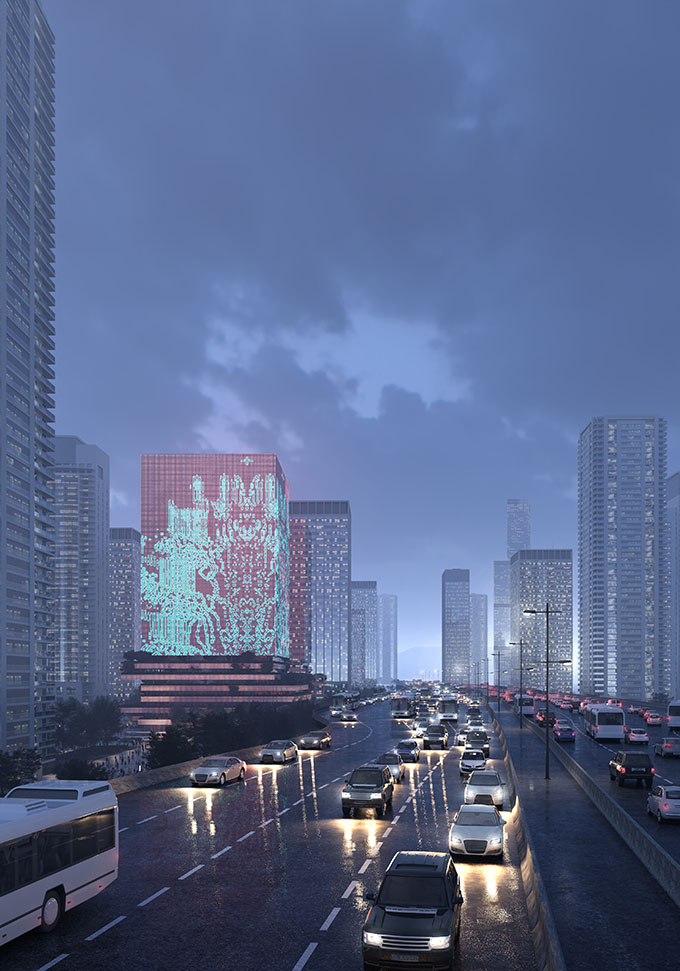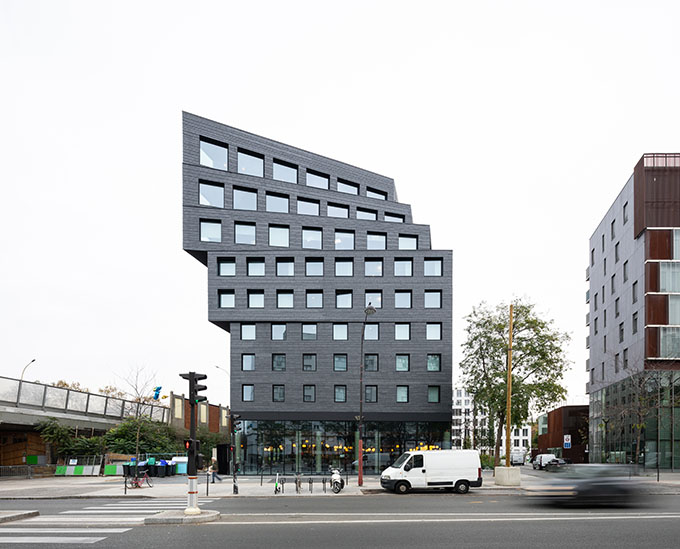Vienna House Mokotow by JEMS Architekci
The most interesting building under the Austrian brand Vienna House has just opened in Warsaw. A brutalist building designed by the leading Polish agency JEMS Architekci was finished with natural materials. The ground floor hosts a glasshouse restaurant and an impressive lobby. More


