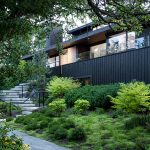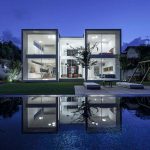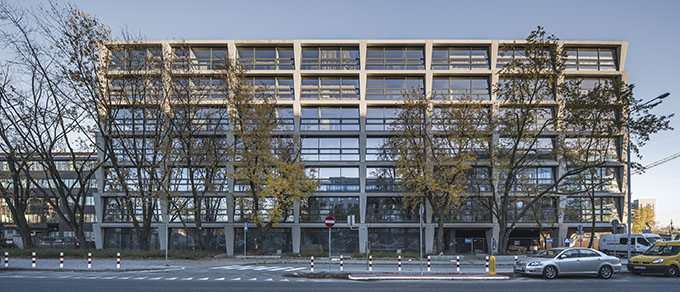 The most interesting building under the Austrian brand Vienna House has just opened in Warsaw. A brutalist building designed by the leading Polish agency JEMS Architekci was finished with natural materials. The ground floor hosts a glasshouse restaurant and an impressive lobby.
The most interesting building under the Austrian brand Vienna House has just opened in Warsaw. A brutalist building designed by the leading Polish agency JEMS Architekci was finished with natural materials. The ground floor hosts a glasshouse restaurant and an impressive lobby.
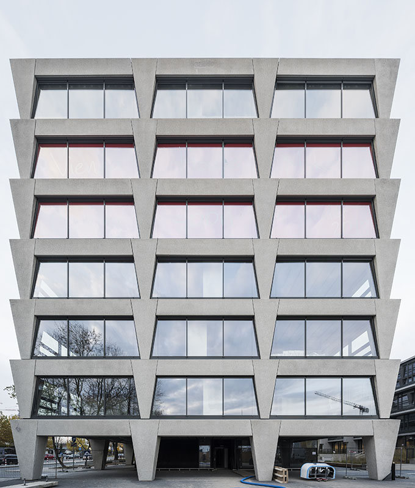
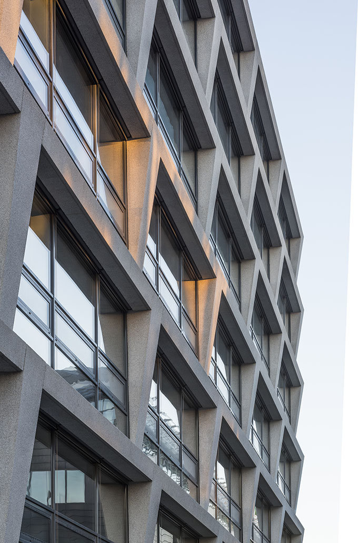
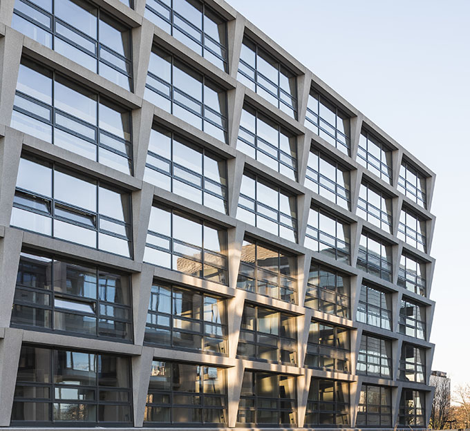
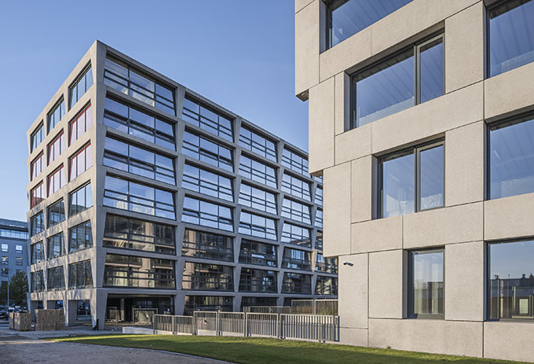
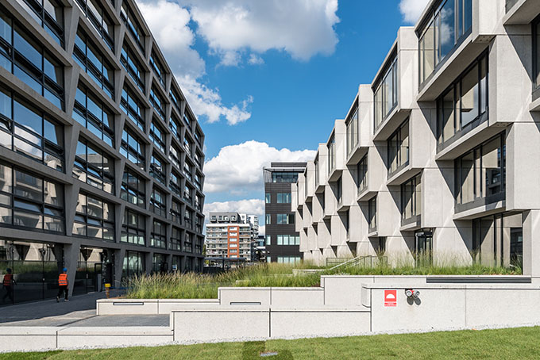
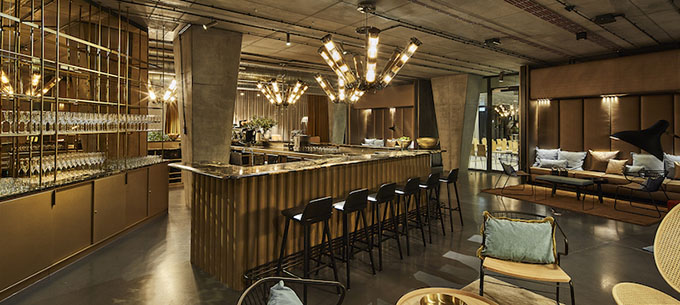
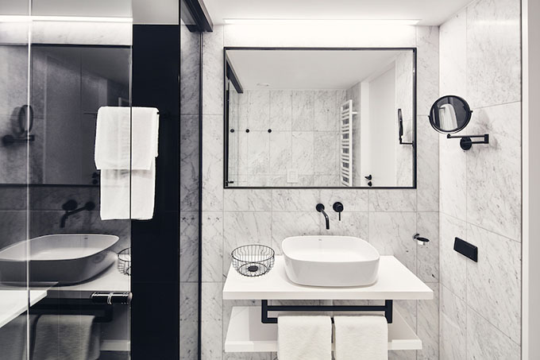
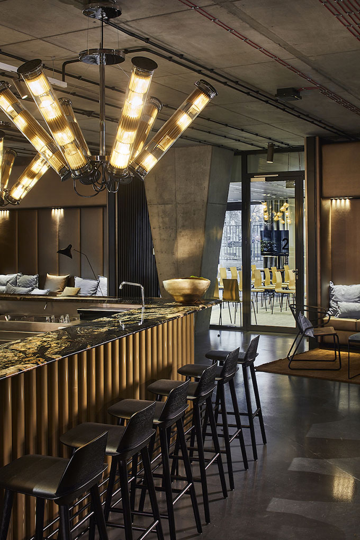
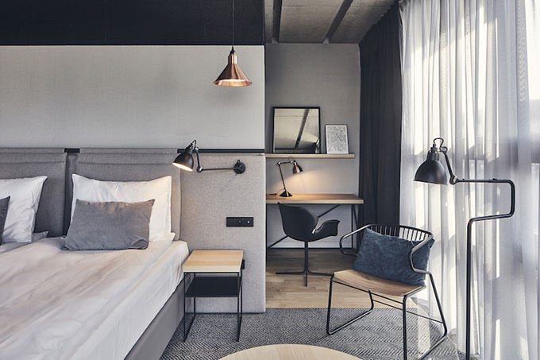
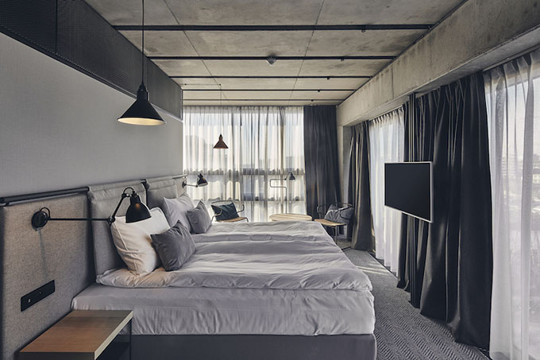
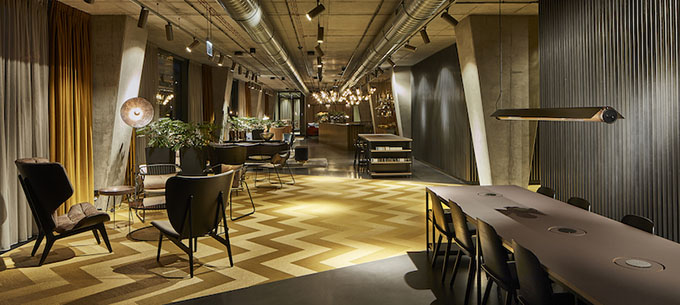
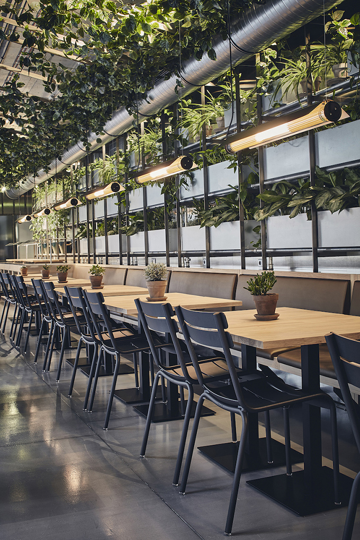
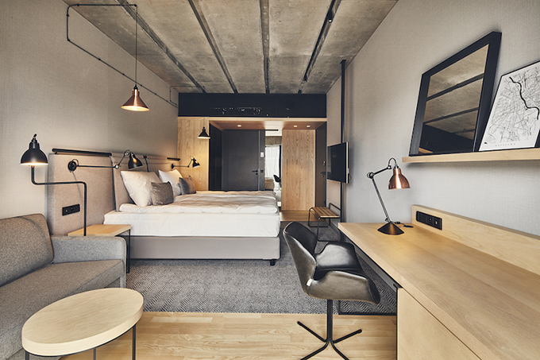
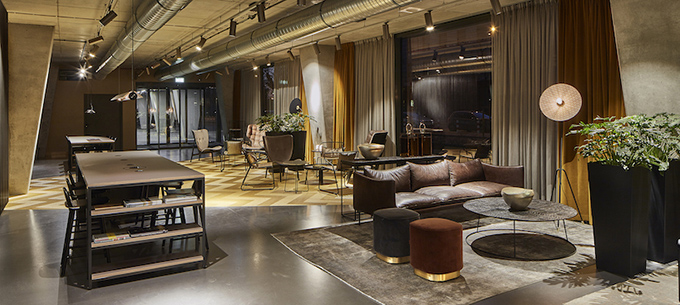
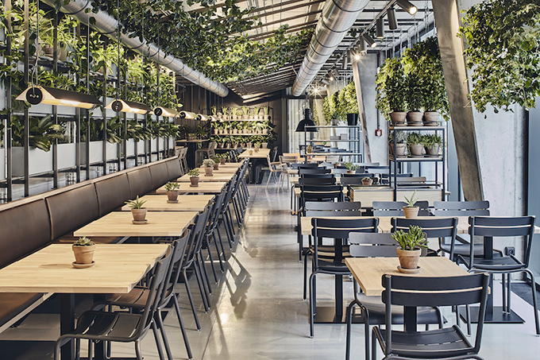
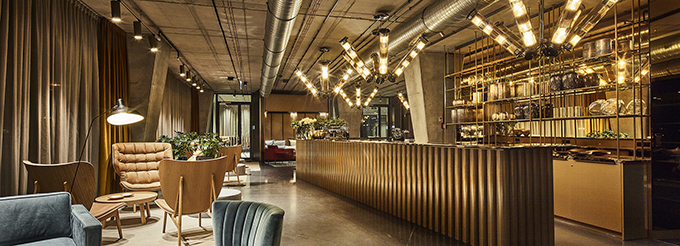
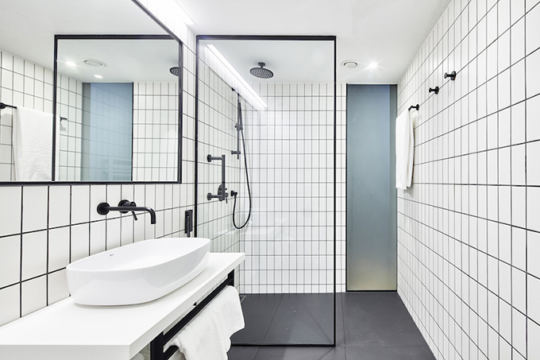
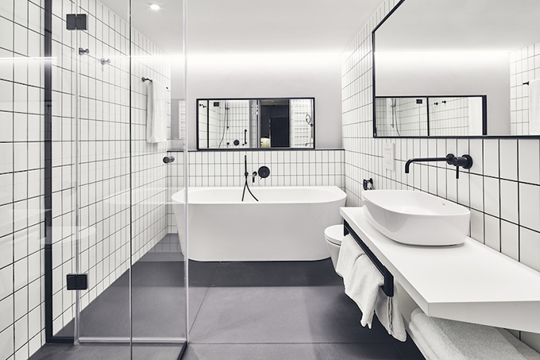
The building complex in the business district was designed to provide convenient office space. Four buildings with a surface area of 25 000 square metres were designed to resemble the old industrial development of S?u?ewiec Przemys?owy, a district which today offers about a million square metres of office space. “We saw a great potential in the local architecture”, says Micha? W?odarczyk, a partner at Garvest Real Estate. “The JEMS design is so strong and full of expression and at the same time so flexible that you can come up with any function imaginable for these buildings. Leisure is a great idea for business activity in a business district. There are plenty of offices here, but good hotels and comfortable rental apartments are rather sparse”, adds W?odarczyk.
By making such spot-on references to the elements of industrial architecture present in the district in the 1950s JEMS Architekci have provided Warsaw with lofts everyone in Poland yearns for. The hotel is located in one of the four buildings fitted on the plot by the architects. Marcin Sadowski, the leading designer, says: “Two seven-storey buildings in the street frontage create cube-like concrete structures built on V-shaped pillars and massive joists which both lend their character to their interior and shape the essence of the exterior. Terraced buildings located in the back of the plot create a homogenous character of the development complex with their reinforced concrete frames.”
Two of those buildings have already been erected. In the lower one Garvest provides rental apartments with the majority of them offering spacious wooden terraces overlooking luscious green spaces. The higher building has 164 rooms of a four-star Vienna House Mokotow hotel, the sixth hotel of the chain built in Poland.
RELATED: FIND MORE IMPRESSIVE PROJECTS FROM POLAND
Interior designers worked hard to underline the raw character of the building and made sure the materials used inside do not competed with the concrete structure. Golden herring-bone bolon flooring and golden mirrors on the walls guide guests to the lifts in the lobby. Herring-bone patterns feature also on the room carpeting, custom-made for the hotel by a Polish carpet-maker Fabryka Dywanów Kowary. The walls in this part of the building are covered with steel vertical profiles. Next to them one finds steel tables with thick, linoleum-covered plywood tops whose colour perfectly corresponds to a nearby sofa and armchairs. “The linoleum is natural, made of cork and linseed oil, and it has a beautiful smell”, says Agata Ple?niarowicz, one of the interior designers.
Further back, there are sections with tables and seats to accommodate 4 to 6 people, a perfect place to chat, drink a cup of coffee and relax in a leather Tiki sofa made by Fogia or NORR 11 (Mammoth, Elephant and Nomad models) and Broste Copenhagen armchairs. You can put your coffee cup aside on tables and consoles by Muuto, Broste Copenhagen, Notre Monde and Ethnicraft, all lit by Market Set floor lamps. Natural gabbeh and Moroccan carpets strewn across the concrete floor create a cosy, homelike atmosphere.
A reception desk combined with a bar is built around a concrete pillar and the backroom is a cube covered with golden mirrors. The bar made of golden steel pipes is covered with a black stone worktop with intense golden outline.
Light comes from ITT Solar 6 chandeliers by DCW éditions, formed by six tubes each. Several tables in the lobby and the restaurants are lit by single lamps from the In The Tube collection.
The lobby opens into a conference area and the Greenhouse restaurant. Rupert Simoner, CEO of Vienna House, gave the key piece of advice to the designers: “Make it more of a greenhouse than a restaurant”. A black steel structure filled with shelves of potted plants and covered with vines rises up to the ceiling. Pots of ivy plants hang in the windows, offering some shade from the sunshine flooding the room.
Fermob Luxembourgh chairs, a reinterpretation of the 1923 model made for parks and gardens are a perfect fit for the greenhouse restaurant.
The rooms feature solid wooden or wood veneer furniture. The fabrics are soft, thick wools and velvets, and their colour palette enhances the raw concrete.
The halls are dominated by fair-faced concrete, but steel profiles and paint can also be found on the walls. However, it is he beautifully carved ceiling that stands out the most The same pattern is repeated in the lettering of the room and floor numbers designed by Piotr Zdanowicz.
Project details
Design:
Commercial and office building with an underground parking space
Address: ul. Post?pu 4, Warsaw
Creative team (the office building design):
JEMS Architekci Maciej Mi?ob?dzki, Marcin Sadowski, Jacek Mroczkowski
Cooperation: Tomasz Japa, Marek Kuci?ski, Tomasz Napieralski, Jan Dami?cki
Creative team (hotel design): JEMS Architekci
Marcin Sadowski, Ewa Kozie?-Jurowska, Natalia Janik, Anna Mazur, Tomasz Japa, Nina Wójcicka, Katarzyna Piotrowska, Magdalena Bakker (Garvest) and Agata Ple?niarowicz
Construction works: LGL
Sanitary and electric systems: WSP POLSKA/PCE ELECTRIC
General contractor: Stage One – HOCHTIEF Polska SA
Investor: Garvest


