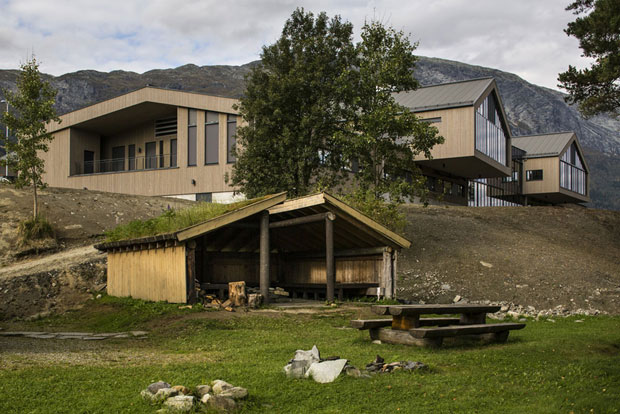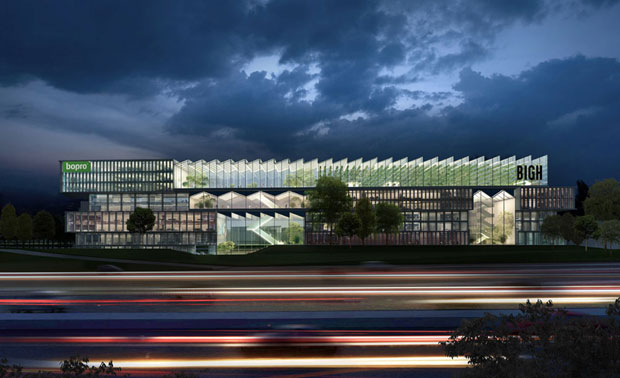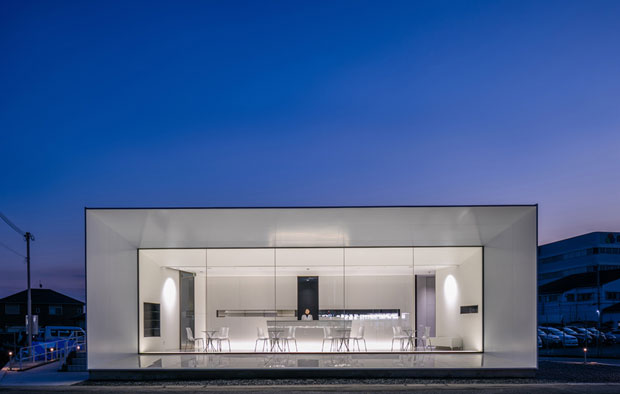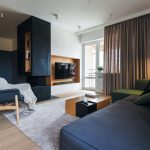
Architecture can be considered pure art from some points of view. Art gives people the chance to express themselves fully. Architecture combines both this expression of the inner self and the possibility to actually use the product of imagination. Architecture is also a strange combination of exact data, perfect measurements, thorough planning and the freedom that creativity gives to people. Possibilities are unlimited when an architect is given the instruments to work with.
The few buildings that are going to be presented in this article impressed the world of architects. These are proof that creating a building doesn’t have to be limited by norms. Buildings can be entirely redesigned as long as the architect stays creative. The list goes as follows.
Read more after the jump:

This high school in Voss, Norway
When thinking about high schools, people tend to say that there can’t be anything special about them. Well, a few architects in Norway wanted to break the norms and come up with a project for a high school that truly inspires students to learn. The high school they designed is a vocational one, meaning that it should offer the needed environment so that students can feel comfortable to study in. As a vocational high school, it must offer a lot of room for workshops and studios, including all the necessary facilities that students need for the learning process. What helped this project stand out so much from the rest of buildings created these past few years is its location. Voss is a very small town located between mountains. The landscape is truly stunning, offering students the picturesque, serene ambiance they need.
The high school gives students the chance to visualize the mountains, the nearby lake and the rich forest through the large windows of the building. By leaving behind the agitation of the urban city and selecting the farmyard experience instead, the architects of this high school encourage another type of learning than the one promoted in cities. The high school also contains areas that give students the chance to socialize in a healthy, calm environment.Everything about this construction is inspiring, and it shows to the world that high schools do not necessarily have to be boring buildings that pupils try to avoid as much as possible. Since stress is the disease of the century, reducing it through an appropriate ambiance is the desired outcome.

This pharmacy of the future in Himeji, Japan
Designing a pharmacy seems to be the easiest architectural task one would ever receive. This pharmacy in Japan breaks all rules and it seems like it was designed in the future and it came back to mesmerize people with its beauty and amazing functionality. It is important to state that travelers can find two different types of pharmacies in Japan: retail and dispensing. People visit pharmacies with one single purpose – getting the medicine they need. So, what can be so special about a pharmacy besides being well-located? This pharmacy in Japan is a dispensing one, meaning that there has to be some space to prepare medicine in the back and serve the customer in the front.
What makes this pharmacy different from the rest ones in Japan is represented by its minimal design, that blends with nature in its location. The pharmacy is placed strategically, at the intersection of a few important streets in Himeji. To completely change the experience that clients have when they step in this pharmacy, the architects came up with a great idea – changing the way people wait for their medication to be prepared in the back. So, the architects designed a pharmacy big enough to fit comfortable chairs and tables, where customers can wait for their products instead of standing up next to the counter. It might not seem as innovative, but once you visit this pharmacy you will immediately be surprised by the quality of service you receive, not to mention the eye-candy design. The way customers are treated makes them come back and the innovative way in which the waiting room was designed inspired other architects to do the same with their own buildings, thus encouraging great quality of service.

This multi-purpose building in Paris, France
The 2017 winner of the Inventing Greater Paris Metropolis competition impressed architects all over the world with its innovative design and great functionality. The project combines urban planning, modern architecture and working effectively with public space. This building has multiple purposes and it is being used at its best in Paris. The building is called Triango and it was designed to redefine the office by combining a space which allows people to spend time in nature, to engage in sports and work all in one single place that suits all their needs. Triango is based on interacting with nature and connecting the work hours with the surrounding landscape so that stress is reduced and attention is focused on well-being.
The building is called multi-purpose because it is separated into three different areas, all with a specific purpose. The first area is the urban one. This area contains public spaces that are open and include natural elements such as gardens inside. The area is fully transparent, allowing the building to merge with the surroundings and provide people with the landscape experience. The urban area also acts as a greenhouse, which means that people can plant their own food within the available space here.
The next area is represented by the park, which is entirely meant for combining work and recreation. This area encourages sports, as it offers people the chance to climb walls or simply play a sport of their own choice. Other people can use the tribunes and watch other people play. The conference atriums are outside, near the water. The last area is the organic one, which is entirely based on nature and is oriented towards the south for the best conditions. The areas are connected through the spine – a route that leads to the most important destinations of the complex.
Author Bio:
Cynthia Madison is an architecture graduate and avid traveler who loves sharing her knowledge and exchanging ideas on educational platforms. She is also dedicated to quality education, which is why she is active on an online tuition platform and speaks at local conferences.


