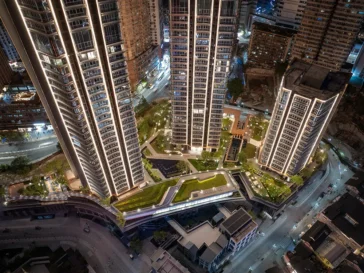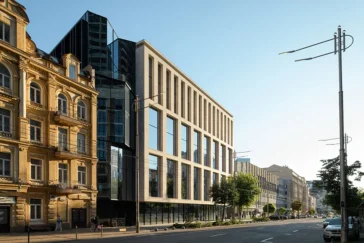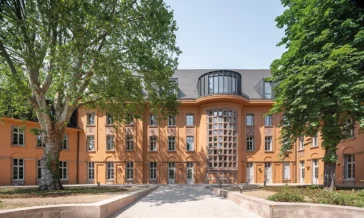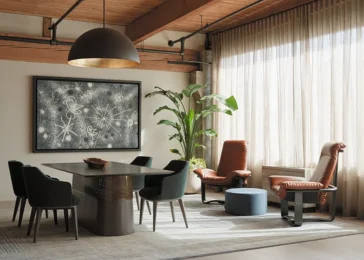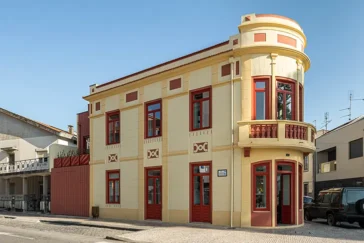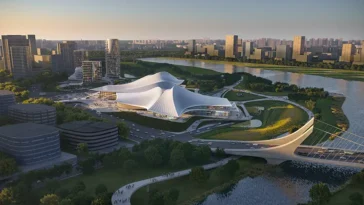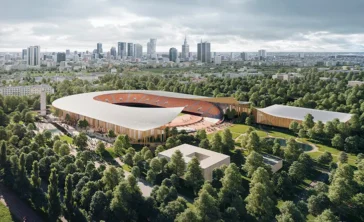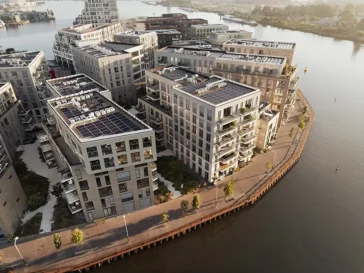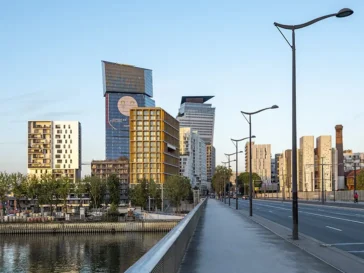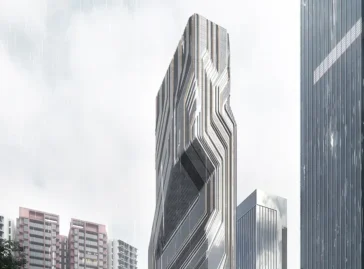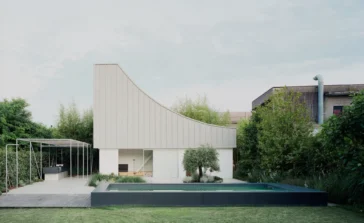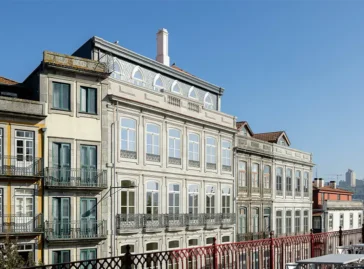18T Mansion by UNStudio
UNStudio, in collaboration with developer GuocoLand, has completed 18T Mansion in Chongqing, China, introducing a forward-thinking residential concept centered on human health and wellbeing. Officially the first WELL Platinum-certified residential project in Southwest China, this high-rise development redefines communal living by integrating sustainable design with modern urban needs. Situated across two plots, the project includes […] More


