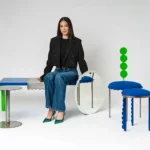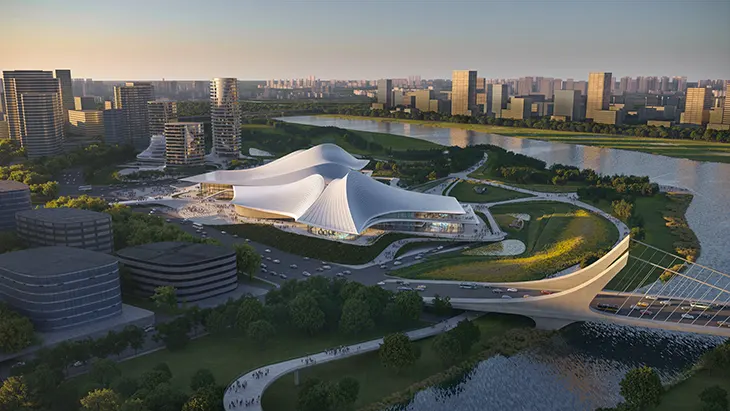
Zaha Hadid Architects (ZHA) has been commissioned to design the Zhejiang Shaoxing Shangyu District Cao’e River Culture and Art Centre, a landmark project in Shaoxing’s new cultural quarter in Zhejiang province, China. Situated along the historic Cao’e River, this cultural hub aims to merge modern design with local traditions, creating a vibrant space for artistic expression and community engagement.
A Multifaceted Cultural Destination
The centre is designed to accommodate a wide range of artistic and cultural activities. Its facilities include a 1,400 seat Grand Theatre for operas and large-scale performances, a 500 seat Black Box Multifunctional Hall, a 2,900 square meter Arts and Education Centre, a 3,000 square meter Conference Centre, a 7,500 square meter Heritage Museum, and a 10,000 square meter Digital Art Gallery. This array of spaces will host both local and international productions of opera, dance, drama, symphonies, and musical theatre, offering a dynamic cultural experience.
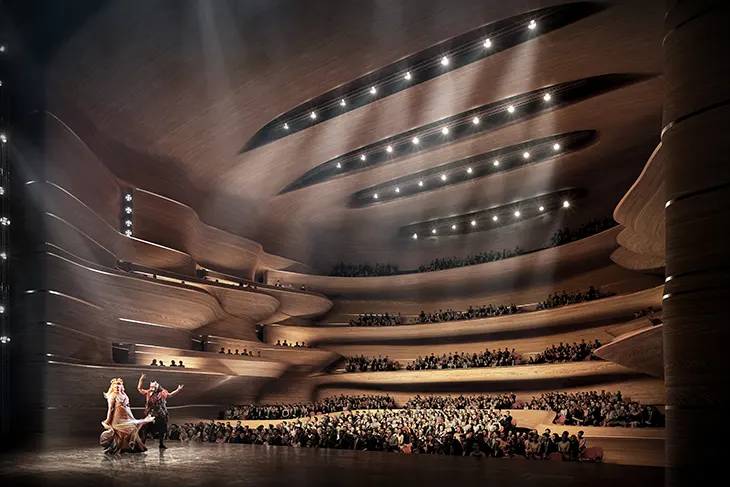
Integration with Nature and the City
The design incorporates sheltered courtyards that serve as extensions of the interior spaces. These courtyards flow into terraced gardens and natural parklands, creating a harmonious transition between the centre and its surrounding environment. The outdoor spaces, accessible to Shaoxing’s residents and visitors, encourage relaxation and recreation along the riverbanks. By connecting directly with the city, the project fosters a sense of community while preserving its natural surroundings.
Honoring Local Architectural Traditions
Drawing inspiration from the region’s vernacular architecture, the centre’s design pays tribute to the craftsmanship of glazed tiles and pitched roofs that are integral to the area’s cultural heritage. The interconnected roofs form a recognizable silhouette, blending historical elements with a contemporary aesthetic. The facades reference the jade-green Celadon ceramics, a craft that originated in the region over a millennium ago during the Northern Song Dynasty. This thoughtful incorporation of traditional materials ensures that the building resonates with the area’s rich cultural history.
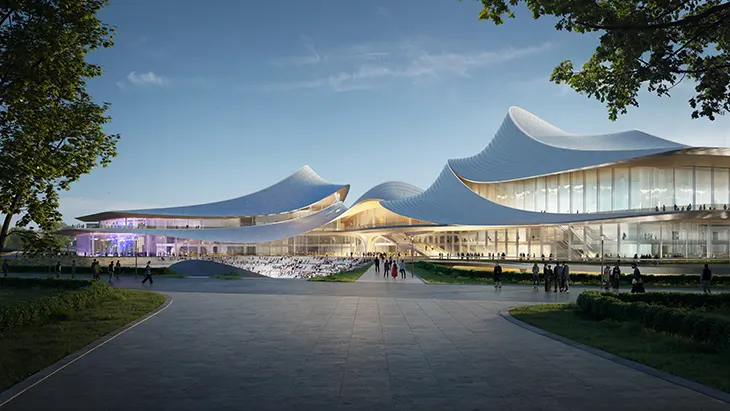
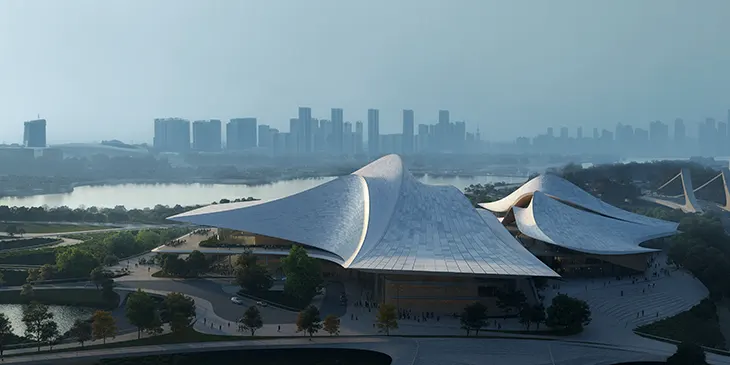
A Commitment to Sustainability
Sustainability is a central principle in ZHA’s approach to this project. The design responds to Shaoxing’s subtropical monsoon climate by incorporating large sloping roofs with wide overhangs. These features provide effective shading for the glass facades, reducing solar heat gain and creating comfortable outdoor courtyards that extend into the surrounding gardens.
Discover More Zaha Hadid Architects Projects
Solar analysis has informed the geometry of the roofs, ensuring that they offer optimal shading during summer months while allowing sufficient light in cooler seasons. Photovoltaic panels integrated into the roof structures will further reduce the building’s reliance on municipal electricity.
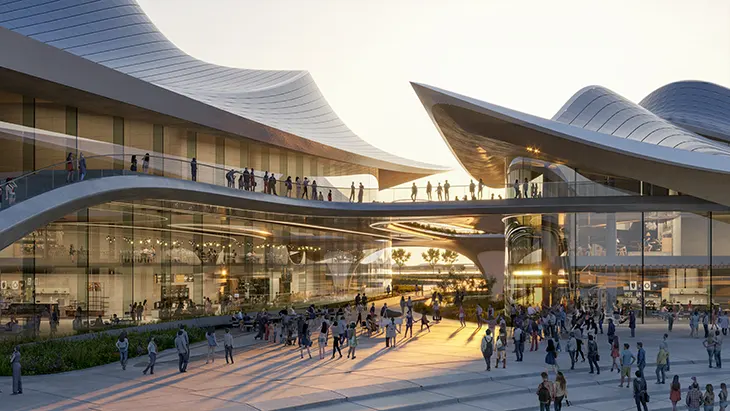
Contemporary Design Rooted in History
The Zhejiang Shaoxing Shangyu District Cao’e River Culture and Art Centre represents a thoughtful dialogue between past and present. By integrating modern architectural innovation with traditional materials and forms, ZHA has crafted a building that is both forward-looking and deeply connected to its historical context.
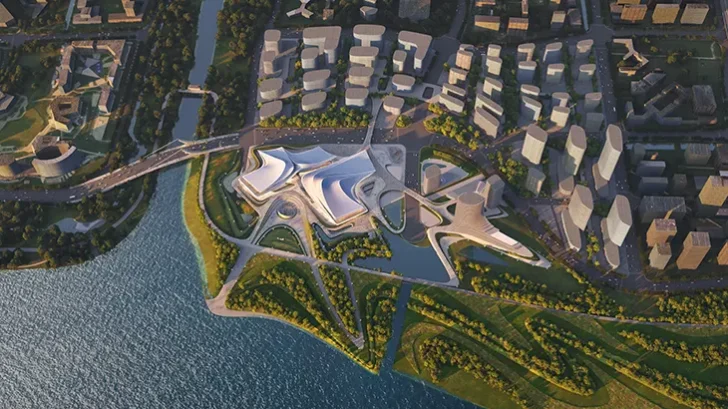
Client: Shaoxing Shangyu Urban and Rural Ecological Environmental Protection Development Co., LTD
The Consortium: Zaha Hadid Limited (trading as Zaha Hadid Architects) and Central-South Architectural Design Institute Co., Ltd
Design Lead: Zaha Hadid Limited (trading as Zaha Hadid Architects)
Principal Architect: Patrik Schumacher
Chief Architect: Paulo Flores
Commercial Director: Charles Walker
Project Leaders: Yazhu Liang, Saman Dadgostar
Competition Project leaders: Yazhu Liang, Jakub Klaska, Saman Dadgostar, Sven Torres
Facade Lead: Edgar Payan
ZHA Design Team: Barbara Schickermueller, Berkin Islam, Charles Liang, Chen-Ru Sung, Fangxingchi Du, Gerhild Orthacker, Gizem Dogan, Hao Wen, Jinhee Koh, Karina Linnsen, Paul Joseph, Rishil Parikh, Stefan Manousof, Yuxuan Zhao
ZHA Support team: Tyson Hosmer, Ziming He, Baris Erdincer, Bahaa Alnassrallah
Local Design Institute, Structure, Engineering, MEP, Quantity Surveyor: Central-South Architectural Design Institute Co., Ltd (CSADI)
Theatre Planning and Acoustic Consultant: ARUP



