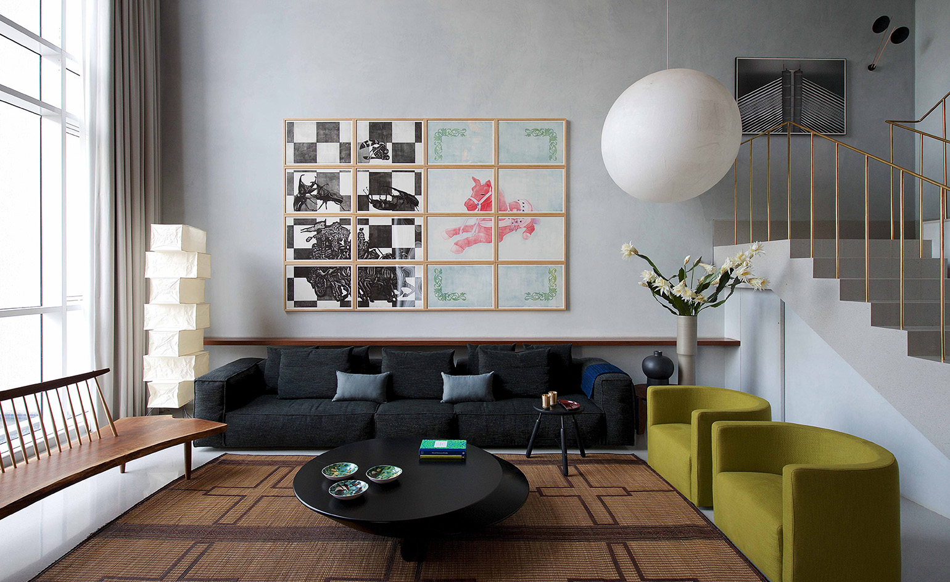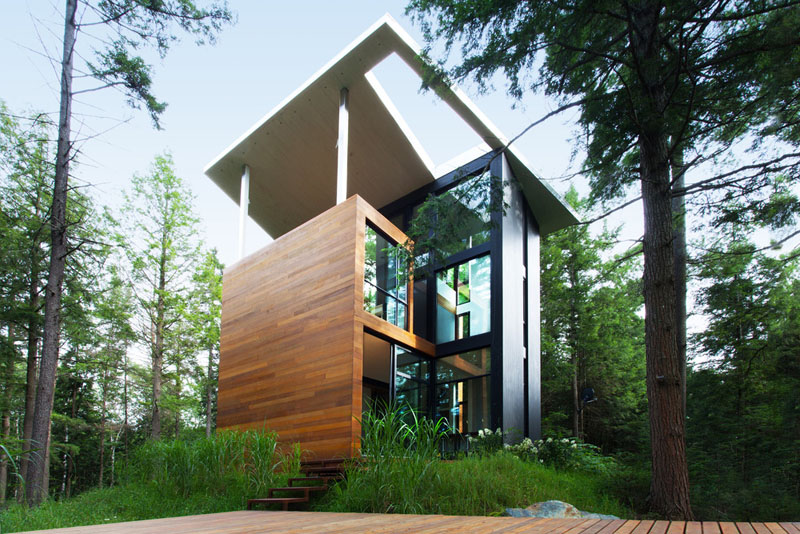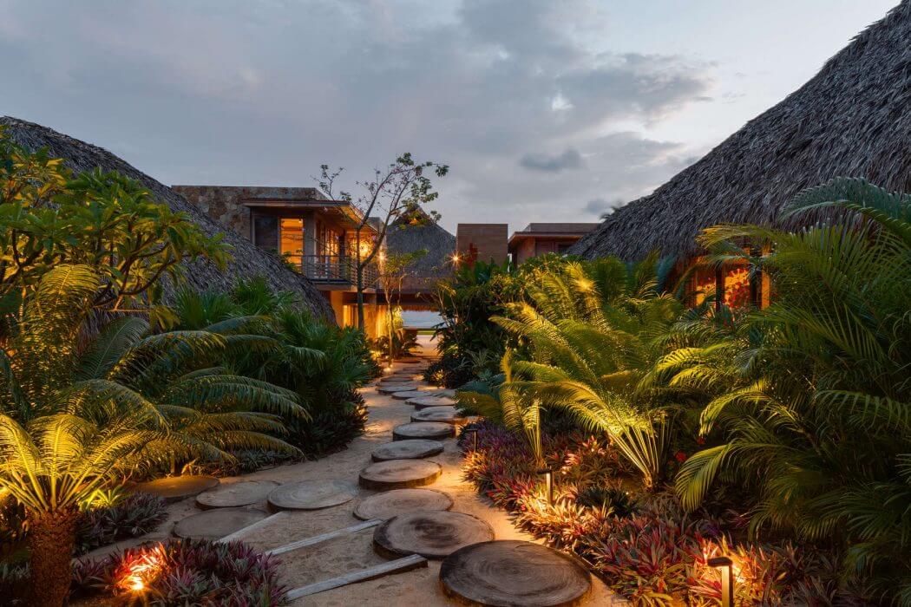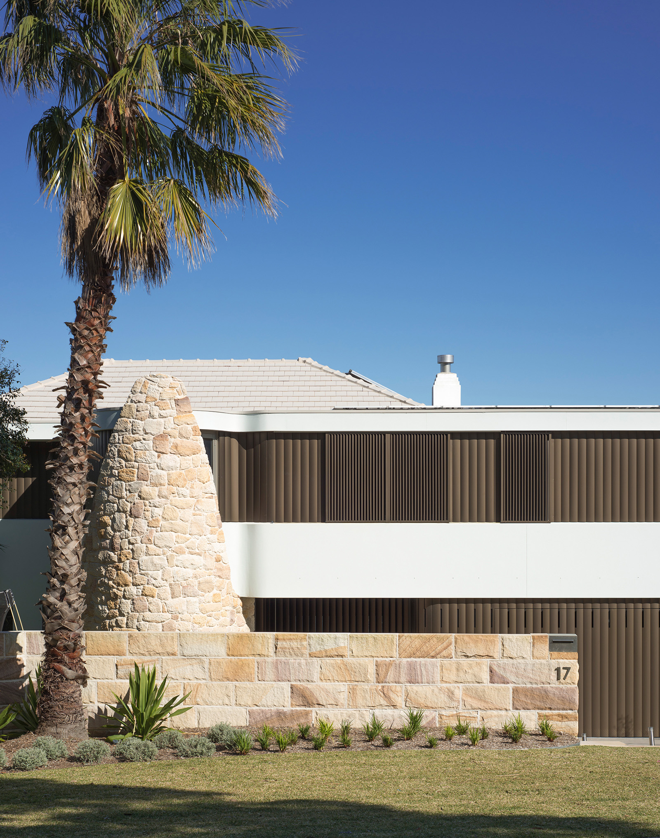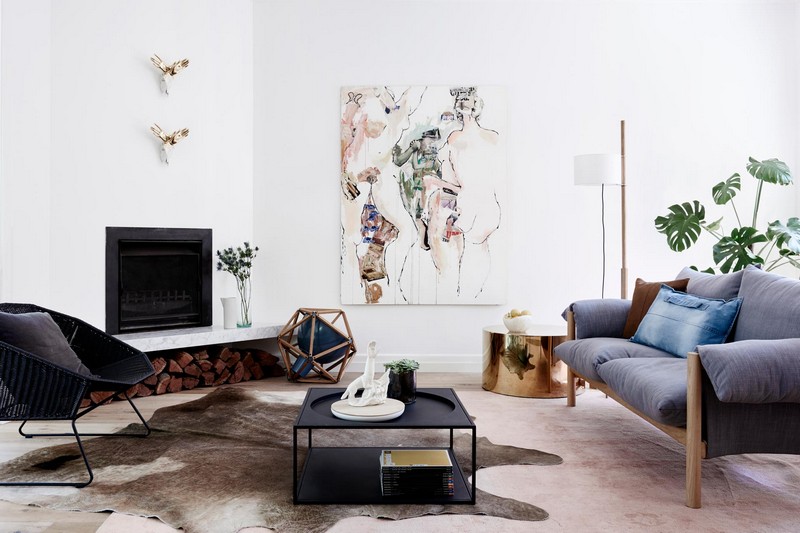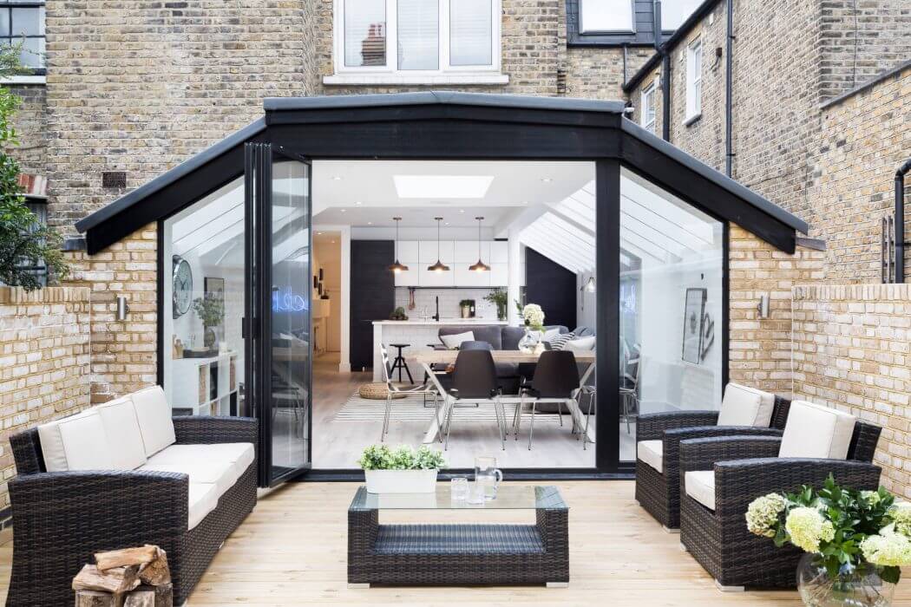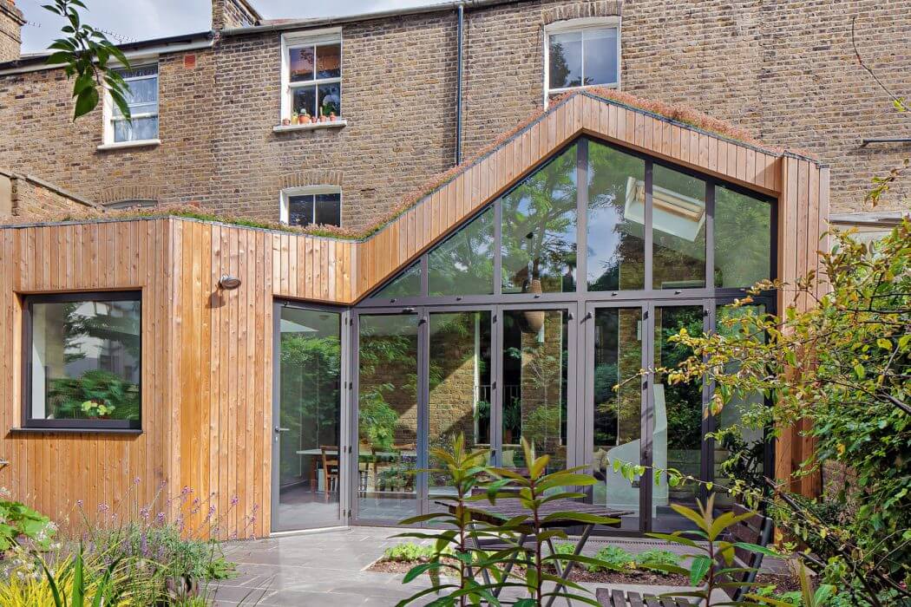GOLF COURSE VILLA INTERIORS BY RAJIV SAINI
These stunning contemporary interior designs are work of architects Rajiv Saini who teamed up with Abhishek Lodha from Lodha Group on the projects of Golf Course Villas in the India’s Pune. This is not the first time collaboration for the team who worked previous on several projects for the developer. Saini also worked on Lodha’s very own London based […] More


