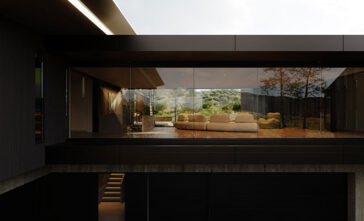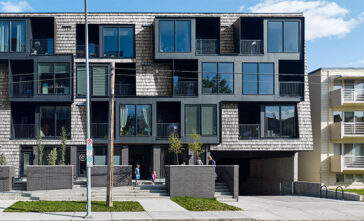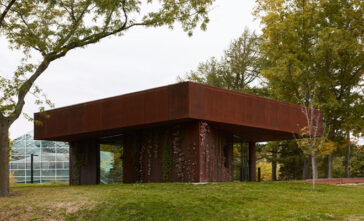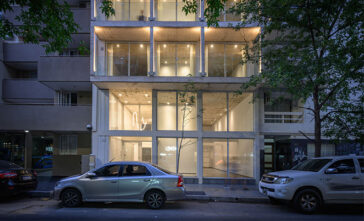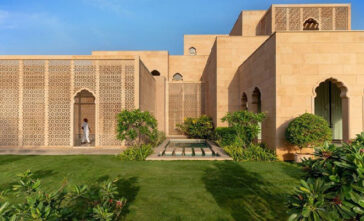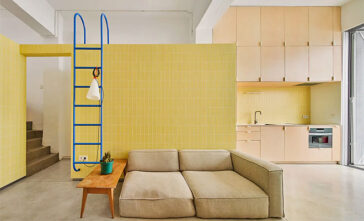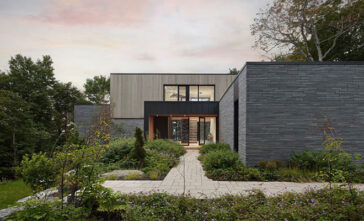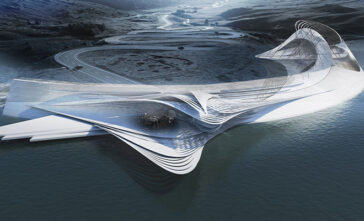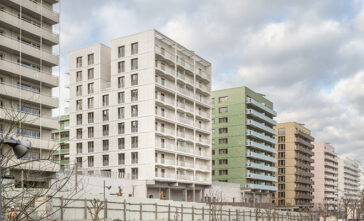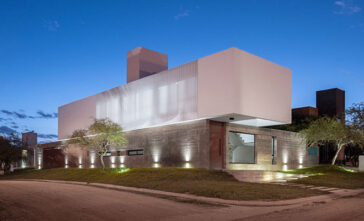Transforming Luanda: Paulo Moreira Architectures’ Waterpoints Project
The Luanda Waterpoints project by Paulo Moreira Architectures has brought significant improvements to three water access points on the outskirts of localthe city. This initiative, aimed at enhancing the quality of life for disadvantaged populations, demonstrates the impact of small-scale interventions and low-cost solutions. By prioritizing local labor and encouraging the reuse of materials, the […] More



