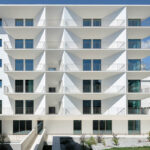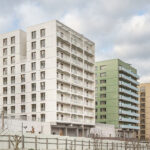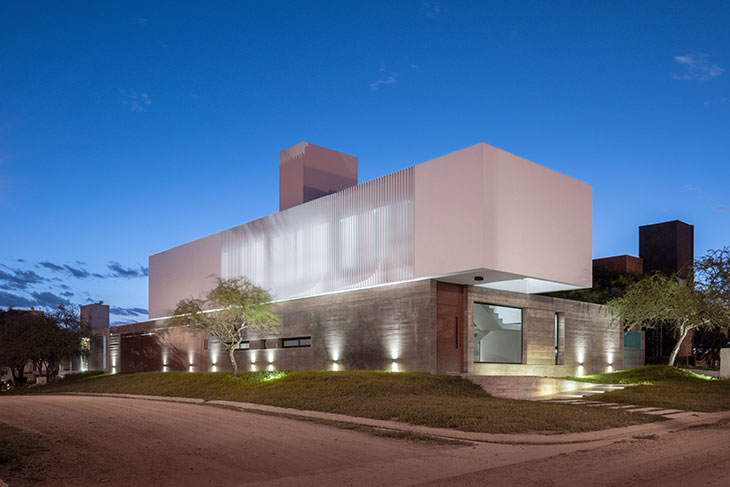
MZ architects envisioned a building typology that was adaptable and capable of accommodating modern family dynamics while expressing this through a fluid arrangement of spaces. The ground floor was designed as a large, flexible area encompassing the living room, kitchen, dining room, and a multifunctional barbecue space, all connected without rigid barriers. Adjustable aluminum partitions allow for the transformation of these areas to suit various needs and occasions, highlighted by a visually striking entrance and a staircase that gives an illusion of levitation. A functional study completes the layout on this level.
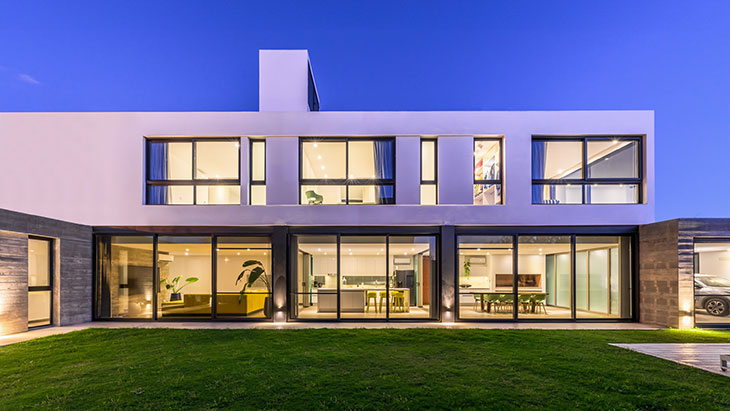
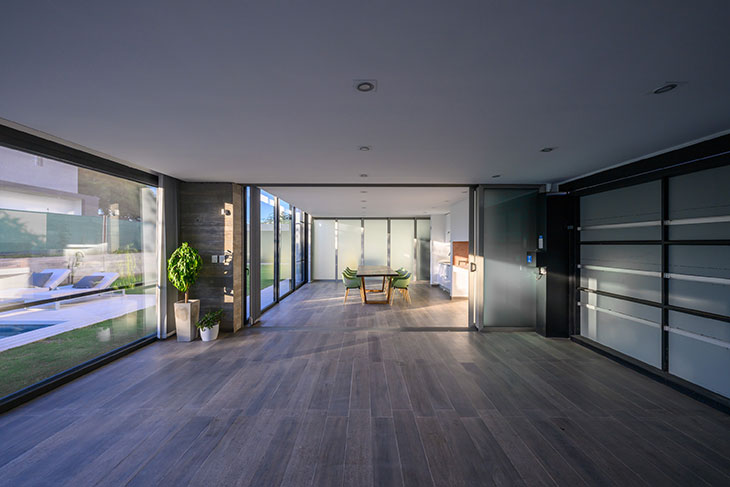
The upper floor hosts the private quarters: a master bedroom with an en-suite bathroom, two additional bedrooms each with their own bathrooms, and a conveniently located laundry room to avoid the unnecessary movement of laundry through the house.
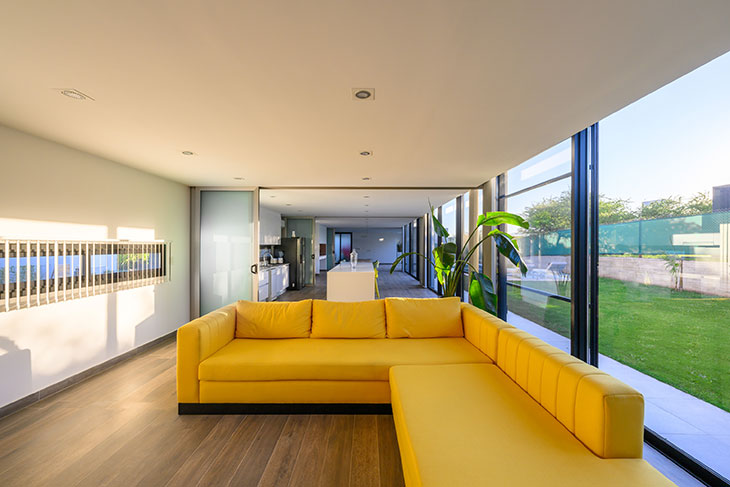
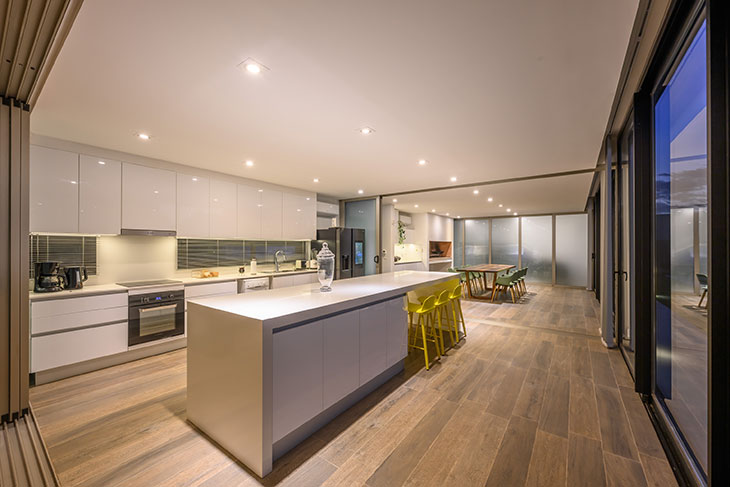
The architectural challenge was predominantly morphological, necessitated by the elevated position of the lot above street level. The architects chose an L-shaped design to close off the corner of the lot, enhancing privacy and shielding the patio from both the public gaze and adverse weather conditions. The upper floor features a studio that maintains the firm’s signature design ethos but introduces a novel element: a structure that is closed off to the south side while remaining highly permeable to the north, ensuring privacy without sacrificing natural light and views. A notable design feature is the nearly three-meter cantilever that projects over the entrance, adding a dramatic touch to the building’s facade.
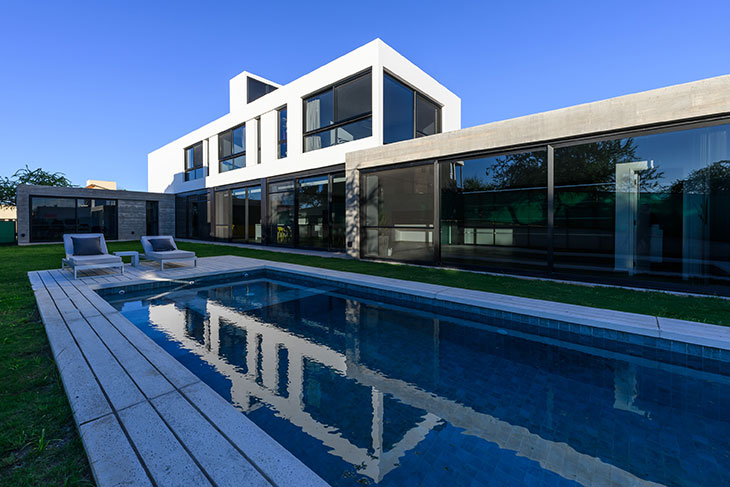
The design of the backyard centers around a pool accessible from both the ground floor and the master bedroom via a secondary staircase, demonstrating a thoughtful integration of indoor and outdoor spaces. The addition of an athermal deck and a built-in jacuzzi, specifically requested by the client, adds a touch of personalized luxury to the outdoor area.
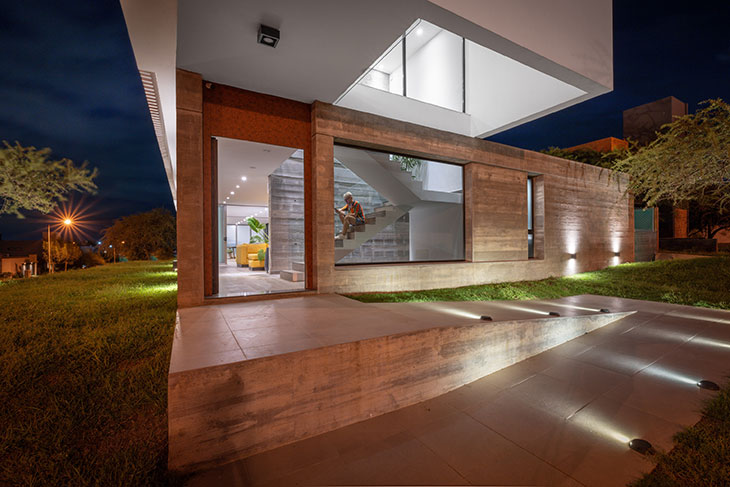
This project, captured by Gonzalo Viramonte, exemplifies how architectural principles can be applied to create a living space that is not only functional and aesthetically pleasing but also harmoniously integrated with its urban environment. The completion of this residence marks a significant achievement in contemporary urban residential design, reflecting a deep understanding of architectural integrity and client-centered customization.
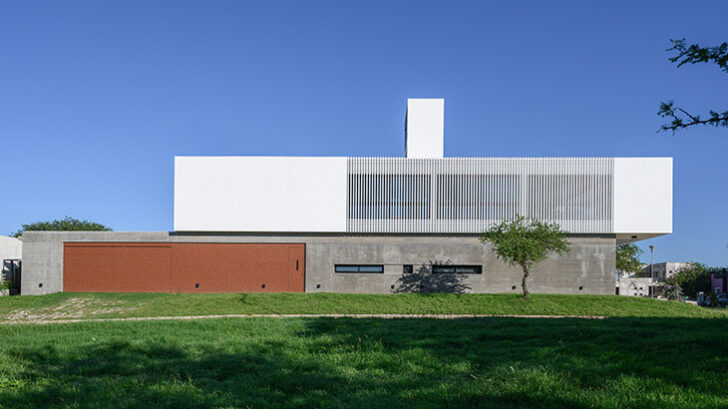
Project Name: CM House
Architecture Office: MZ architects
Website: www.mzarquitectos.com
Office Country: Argentina
Construction completion year: 2023
Built area: 320.00m2
Location: Bela Vista Río Ceballos neighborhood, Córdoba, Argentina.
Photography Credits: Architect Gonzalo Viramonte
Additional credits
Architects in Charge: Marchetti Guillermo – Zuliani Emiliano


