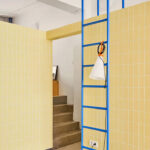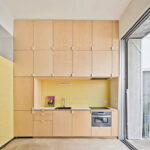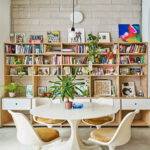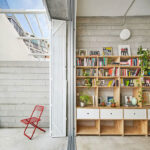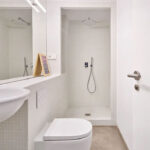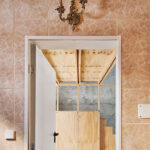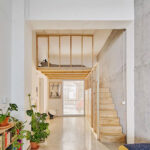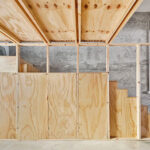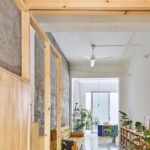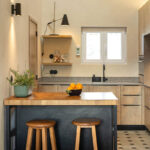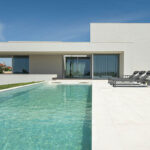
The MG08 project by BURR Studio in Madrid presents a novel approach to the traditional private dwelling, offering a fresh perspective on residential architecture. Designed for a private owner and built on the foundation of an old storehouse, this project exemplifies a unique architectural intervention. It presents a flexible living space that can be divided into various units, adapting to the economic and spatial needs of its residents. This flexibility is key, allowing the space to be tailored as required, making it a truly versatile home.
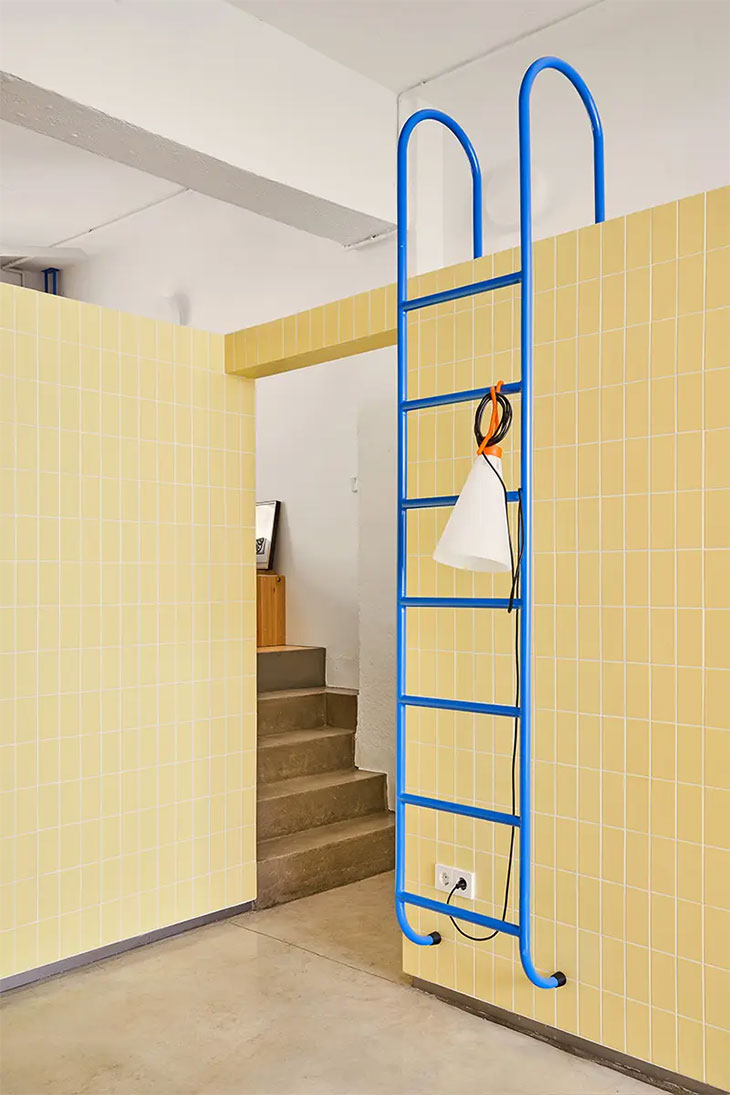

Initially, the owners occupy the first half of the home, while the other half can be rented out as a separate apartment. This innovative approach is facilitated by the original space’s morphology, which allows for a temporary separation with a soundproof wall. This wall can be partially or completely removed to create a larger, unified space between the two apartments. The design ensures that as the owners’ economic situation or family structure changes, the living space can be easily adjusted to accommodate these shifts. This adaptability is further emphasized by the creation of two individual inner courtyards, replacing a previous section of the building while retaining its wooden structure.


The transformation from a retail space to a residential area is highlighted by thoughtful use of materials and coatings that pay homage to the building’s history. For example, yellow tiles serve as a nod to the fitness studio that once occupied part of the building, and the use of industrial surfaces on floors and walls maintains a raw, unfinished aesthetic. This deliberate design choice creates a fusion of the old and the new, preserving the building’s character while introducing modern residential functionality.
Large, modular fitted furniture pieces form a structure from floor to ceiling, cleverly transitioning from a kitchen to storage elements throughout the house. This intelligent use of space maximizes functionality while maintaining an open, airy feel. The design ensures that every inch of the dwelling is utilized efficiently, providing ample storage and living space without compromising on style or comfort.
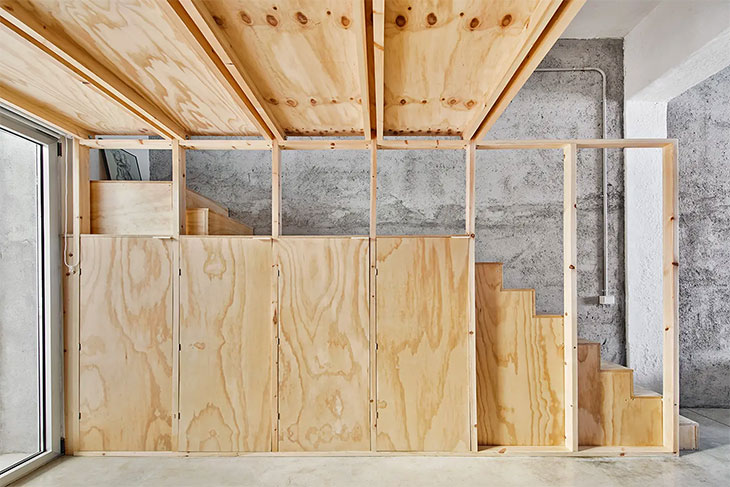

The inclusion of the LS 990 range in white for switches and sockets further enhances the apartment’s flexibility. These elements are positioned both classically in the walls and as surface-mounted versions, allowing for versatile usage throughout the home. Multiple frames with switches and sockets ensure that the space remains adaptable, supporting the dynamic nature of the living environment.

Combining natural wood with raw building materials, the MG08 project creates a unique living experience that merges traditional and contemporary elements. The design promotes a new way of living, emphasizing adaptability and a connection to the building’s history. The innovative approach to spatial experience and the strategic use of daylight further elevate this project, making it a standout example of modern residential architecture.



