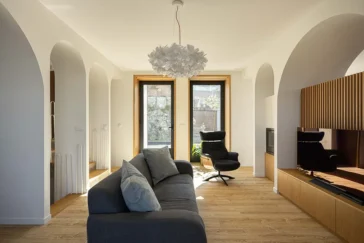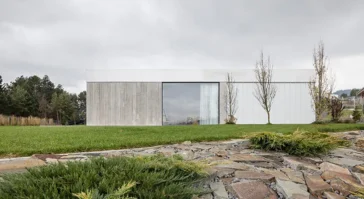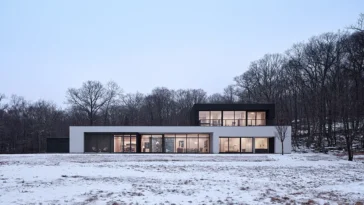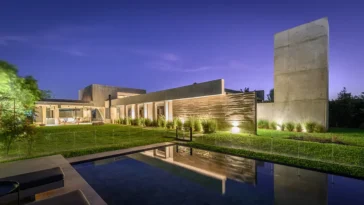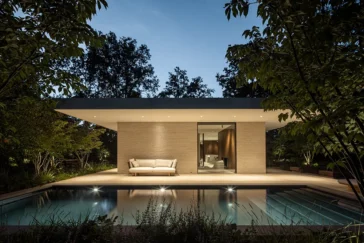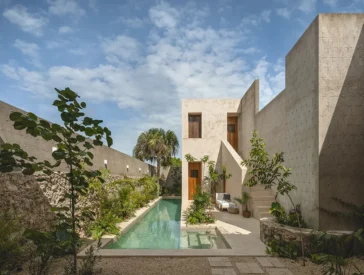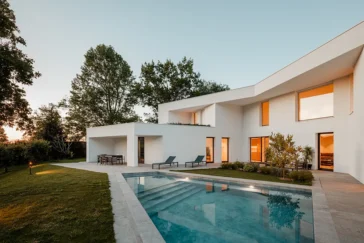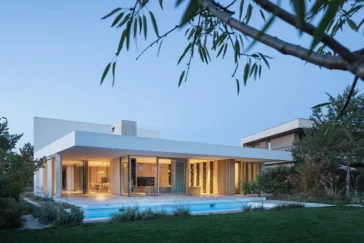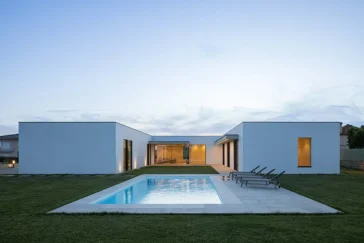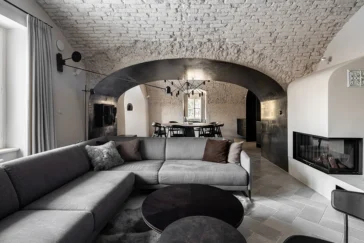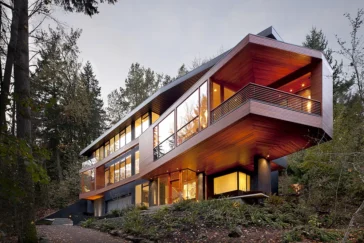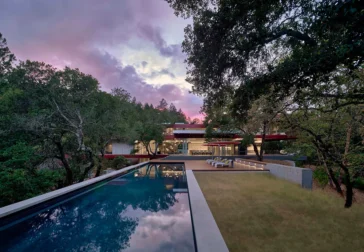Casa Arco by Tiago Castro Sousa
Casa Arco by Tiago Castro Sousa, sits high above Paredes de Coura, visible from almost every angle of the village below. With its elevated position and distinct proportions, the building immediately sets itself apart from the local vernacular. Originally built as a pharmacy, the house features expansive openings framed in detailed stonework, jambs, lintels, and […] More


