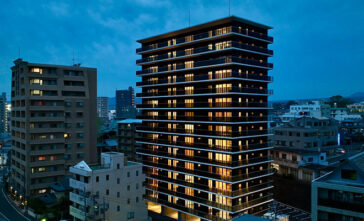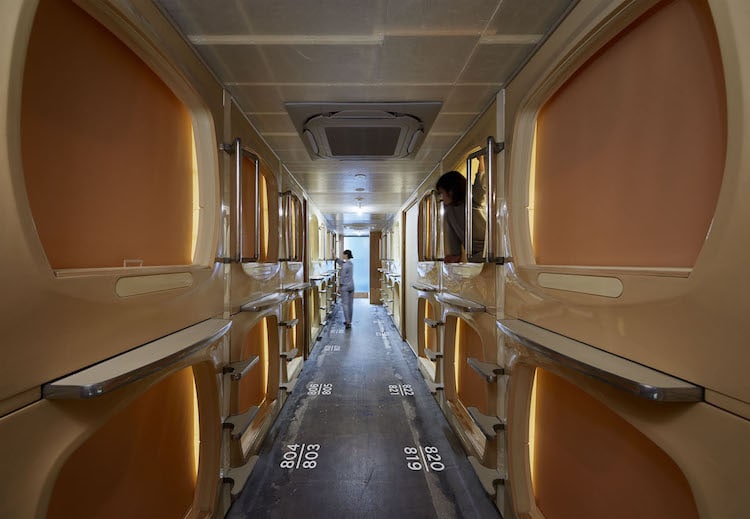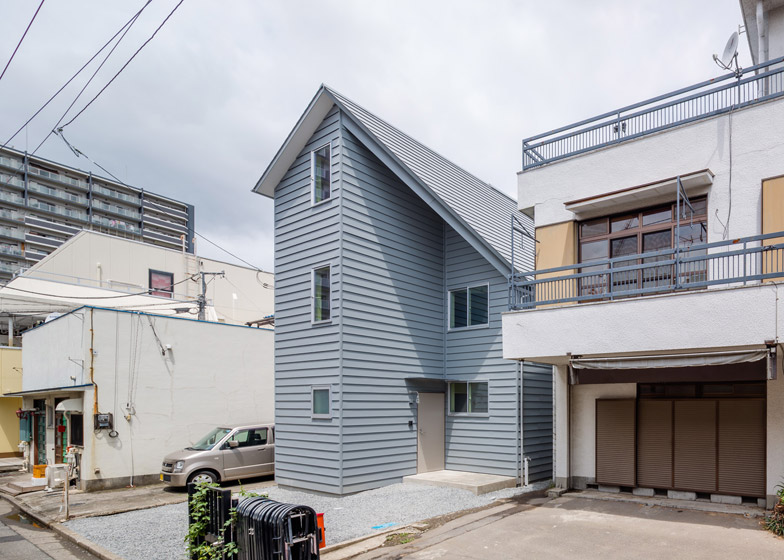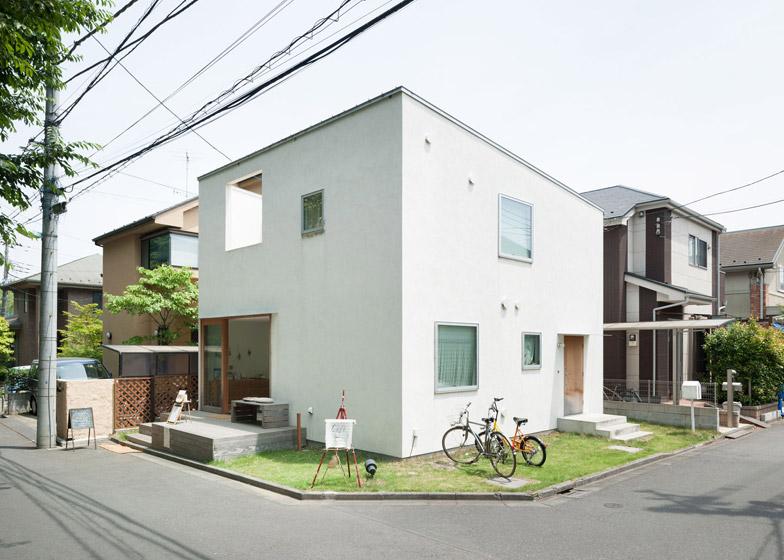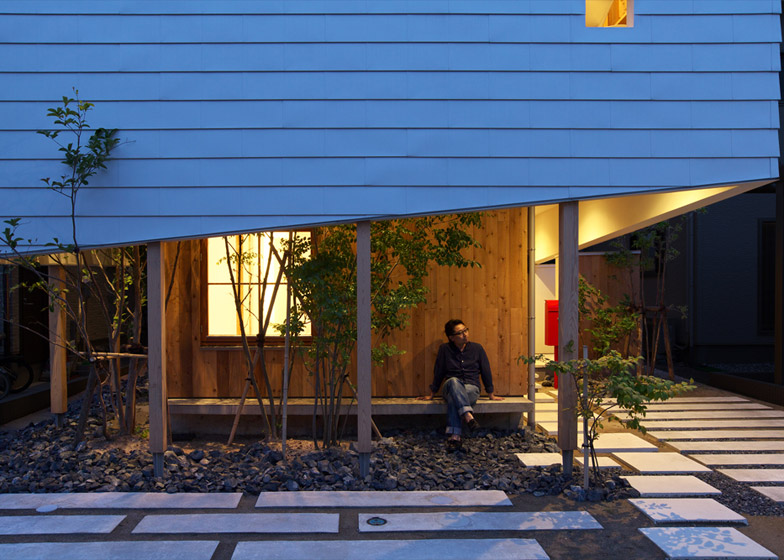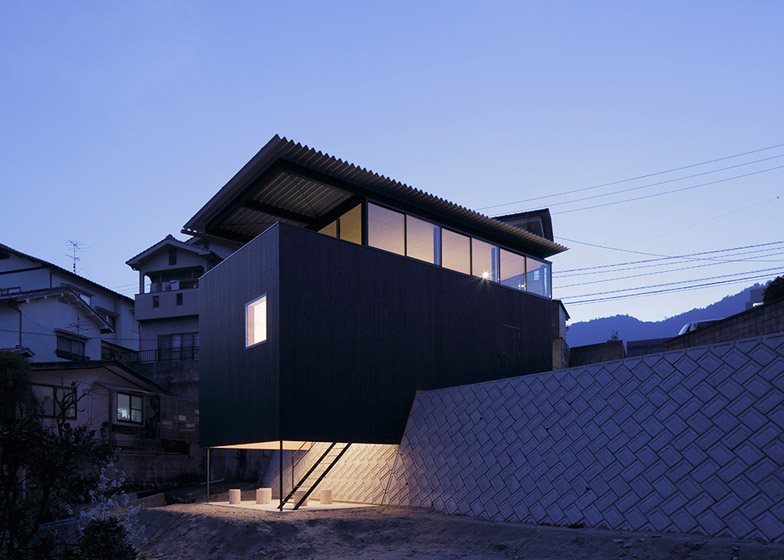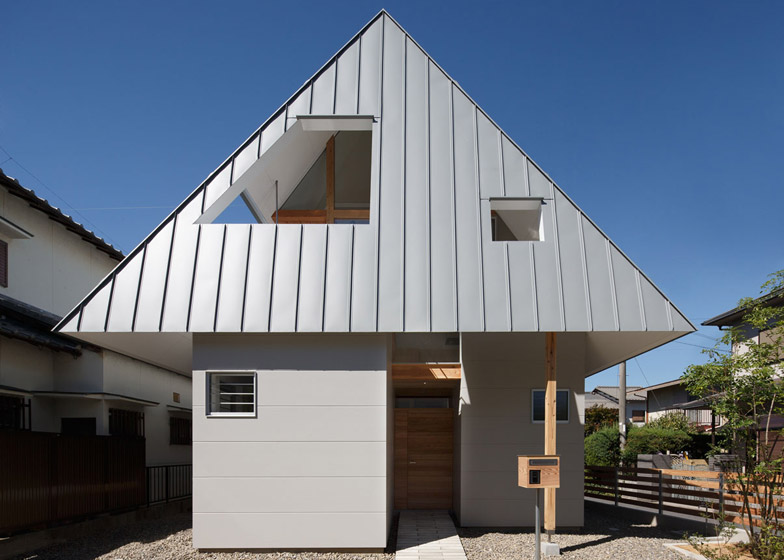Modern Living Along Honmyo River: Sako Architects’ Innovative Design
The construction of this condominium by Sako Architects, along the Honmyo River promises a picturesque waterside living experience. Rooted in the rich historical context of the area, including the nearby Keigan Temple dating back to 1605, the high-rise condominium aims to blend into its surroundings while making a significant architectural statement. The exterior design, […] More


