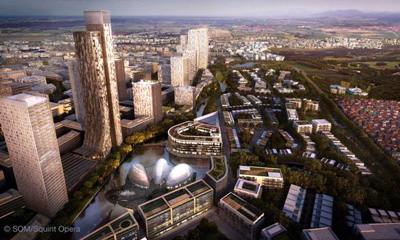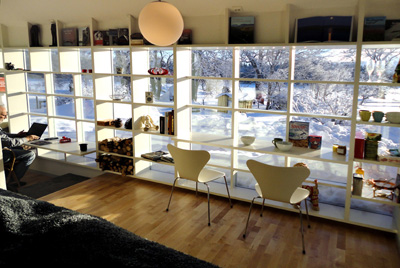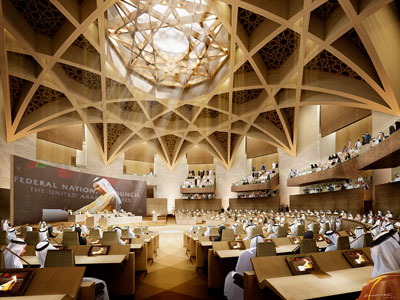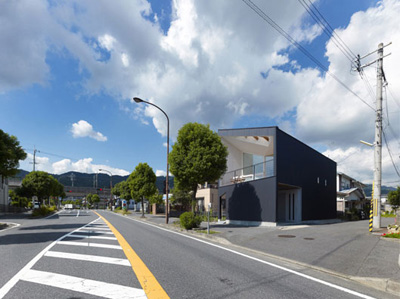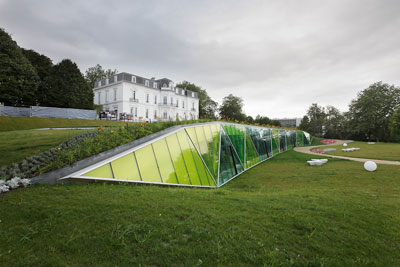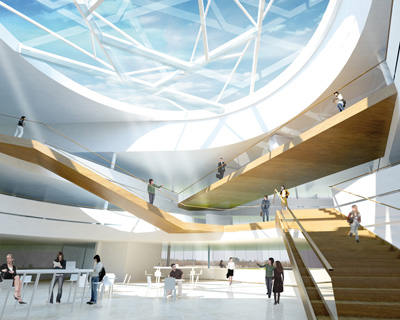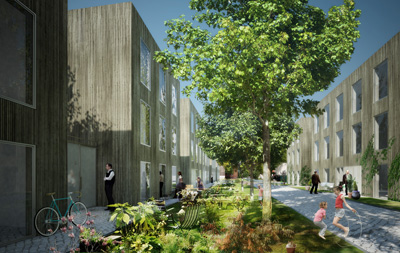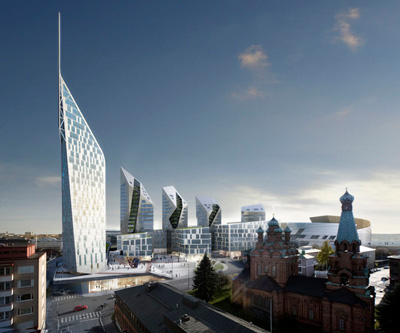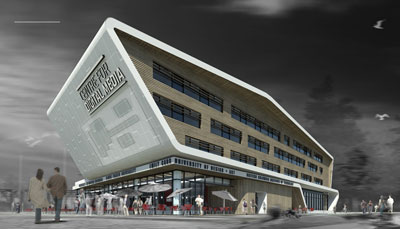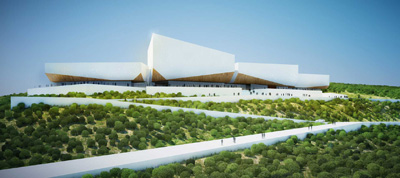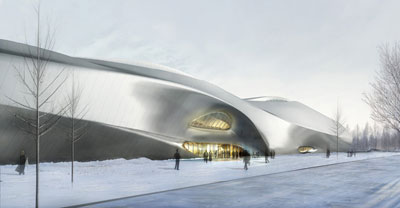SOM Awarded Commission for Green Tech City in Hanoi, Vietnam
Project: Green Tech City Masterplan Location: Hanoi, Vietnam Client: Blenheim Properties Designed by Skidmore, Owings & Merrill Website: www.som.com Green Tech City in Hanoi, designed by world acclaimed Skidmore, Owings & Merrill practice has been chosen as the winning proposal by Blenheim Properties. Masterplan will create a completely new district, embracing sustainable principles Green Tech City […] More


