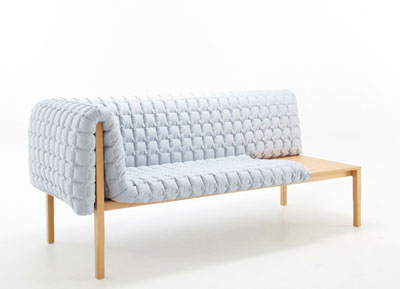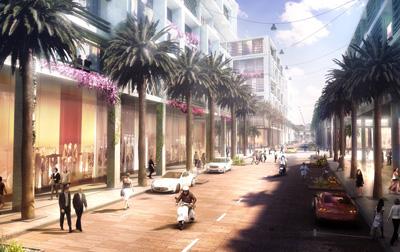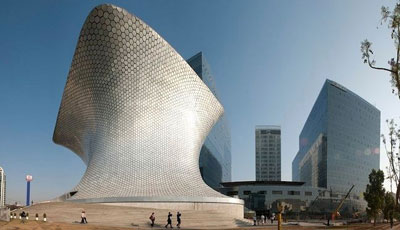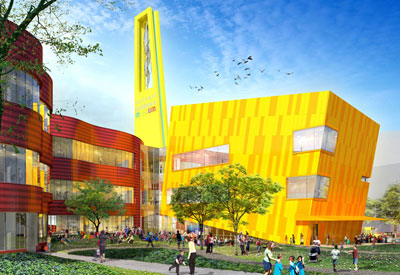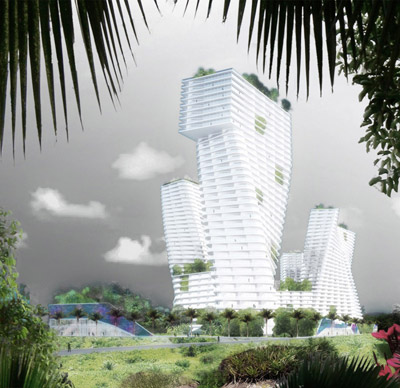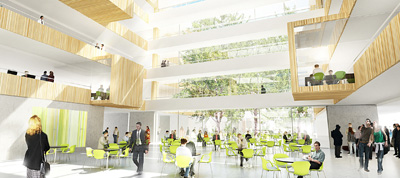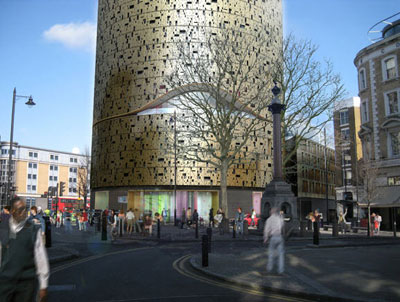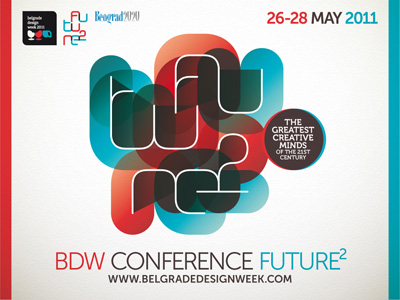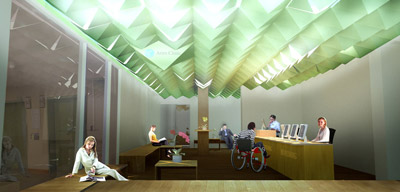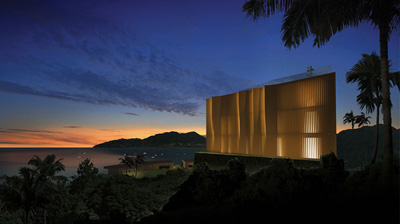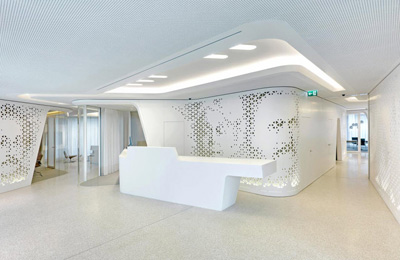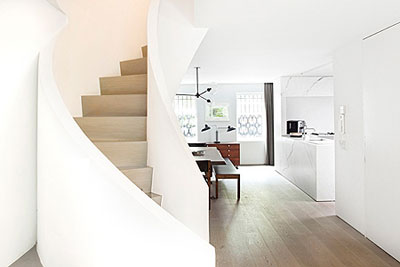Canapé Ruché by Inga Sempé for Ligne Roset
Canapé Ruché Designed by Inga Sempé Website: www.ingasempe.fr The coveted Canapé Ruché sofa's designed by Inga Sempé are made of quality wood covered with intricate thick quilted mattress. The collection is available via Ligne Roset with colour ranging from yellow, green, baby blue to dark gray. For more log on to our sister site DESIGNSCENE.net. More


