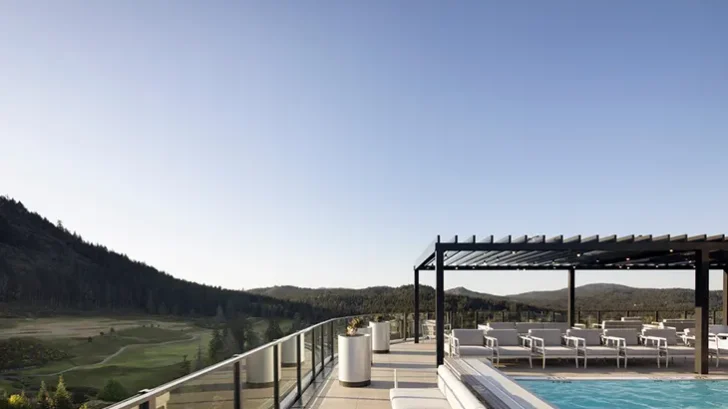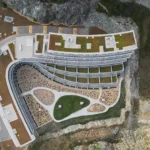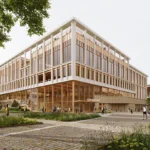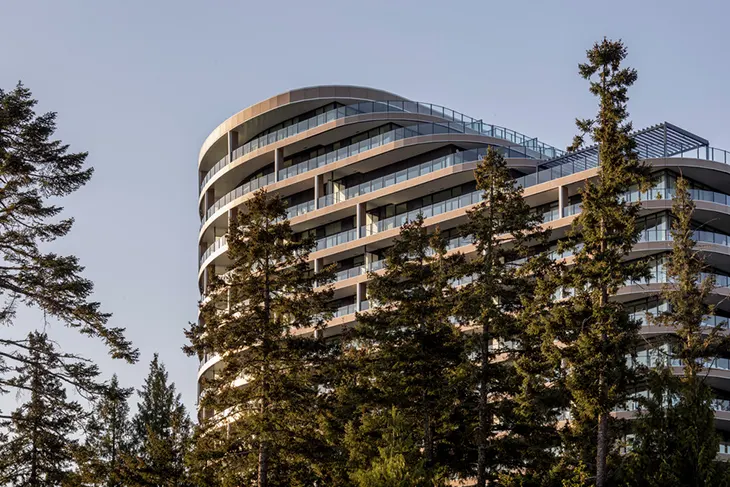
Set against the lush scenery of Langford, British Columbia, One Bear Mountain stands as a landmark residential project rooted in reinvention rather than demolition. Developed by 360 Pacifica and Terracap, the tower was designed by ACDF Architecture in collaboration with Zeidler Architecture, who faced the challenge of building on a podium left abandoned years earlier by a previous developer. Instead of erasing the site’s history, the architects embraced its structural legacy, working within the existing concrete grid to reduce environmental impact and give new life to the dormant structure.
RESIDENTIAL
The design pivots away from the rigid geometry of the original plan, favoring soft, curved forms that echo the surrounding mountains and the undulating lines of the adjacent Nicklaus Design PGA golf course. By blurring the boundary between building and landscape, the tower reads as an extension of the terrain. A natural stone podium anchors it to the ground, referencing both the stone walls that shape the sloped site and the dramatic outcrops that define the region. Above, horizontal bands of balconies trace the building’s curves, their wood-clad bases and slender white lines catching light like topstitching on fabric, creating rhythm and movement.
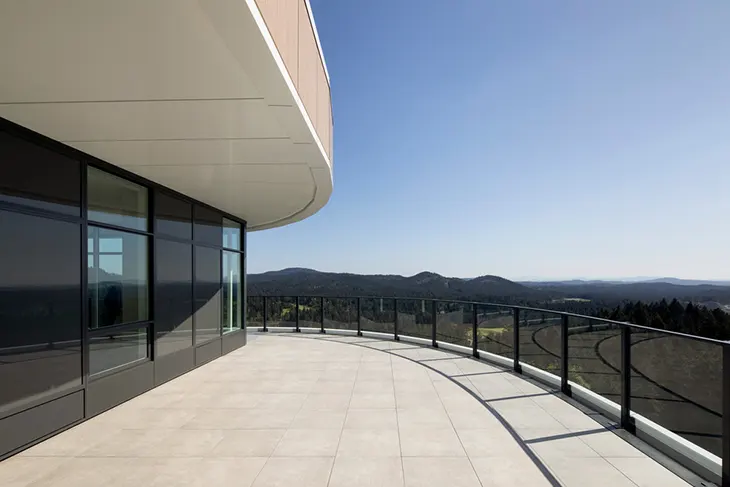
Inside, One Bear Mountain houses 209 condominiums, including expansive penthouses with panoramic terraces. Interiors, conceived with Inside Design Studio, continue the architectural dialogue between nature and contemporary living, using warm palettes and spa-inspired elements. Two distinct entrances reinforce the project’s dual identity: a formal, canopy-sheltered drop-off linked to the community’s main road, and a quieter pedestrian entrance framed by landscaped pathways and stone walls, leading residents toward shared lounges and terraces.
Well-being anchors the program, with more than 2,400 square meters of shared spaces. Amenities include a pool and terrace on the 15th floor, a panoramic lounge on the 16th, a business center and concierge, as well as wellness-focused facilities such as a yoga studio, meditation spaces, and a fitness room. The result is a living environment that integrates sport, relaxation, and community life into one cohesive whole.
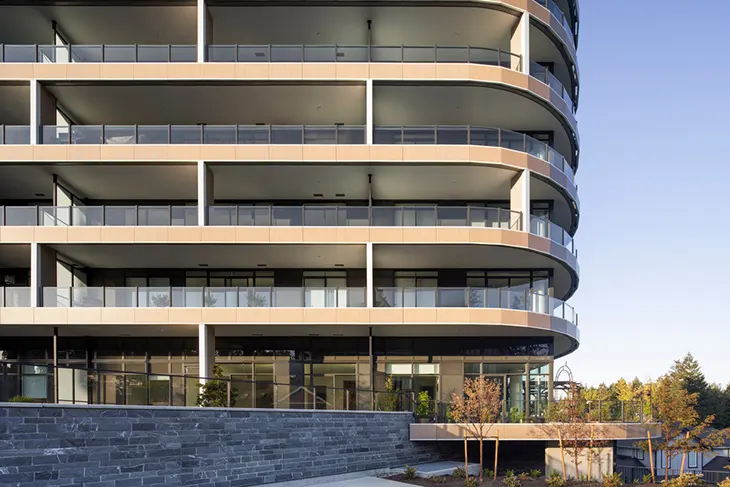
While its scale makes it a visible landmark, the architecture remains respectful of its surroundings, balancing vertical presence with sensitivity to the site’s topography. For ACDF, the project affirms the value of adaptive reuse, where existing structures become opportunities rather than constraints. “Rehabilitating the existing is also about telling a story, the story of a site, of its strengths and its scars, and of how they can be transformed into new beauty,” says Maxime Frappier, partner at ACDF.
One Bear Mountain demonstrates how high-rise architecture can align with ecological responsibility and contextual integration. It marks ACDF’s fourth major project in British Columbia, alongside The Pacific, the 825 Pacific artist hub, and Parq Vancouver, and reinforces Zeidler’s commitment to collaborative, technically rigorous projects. The tower stands as both a model for completing unfinished developments and an example of how architecture can enrich communities while embracing the natural beauty that surrounds them.
