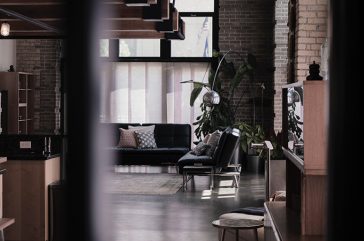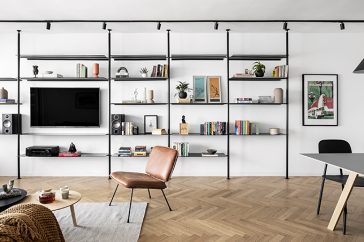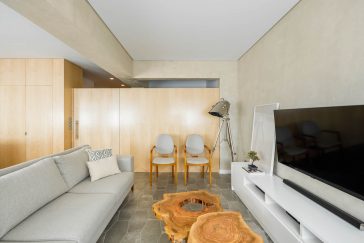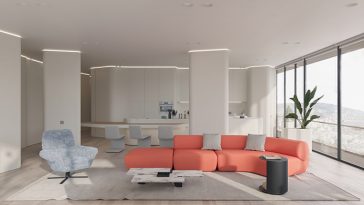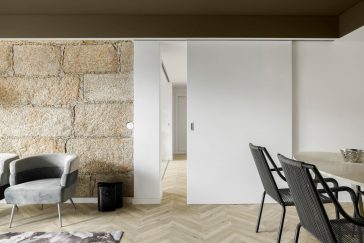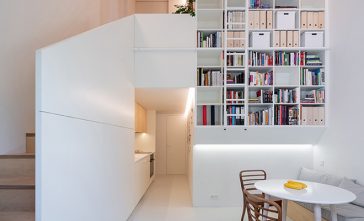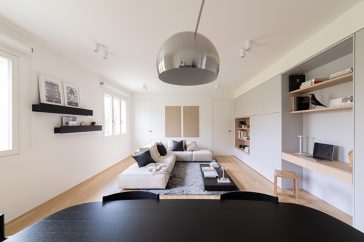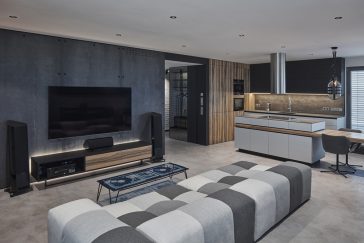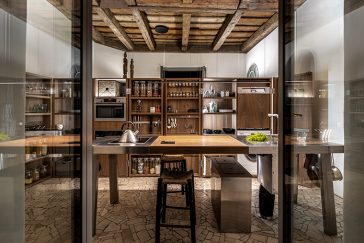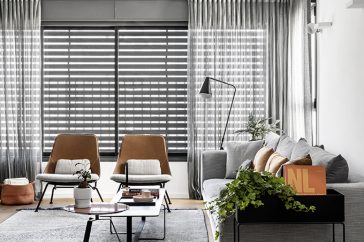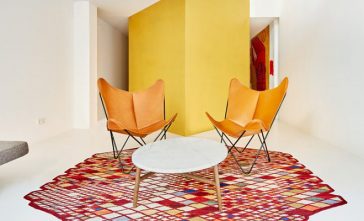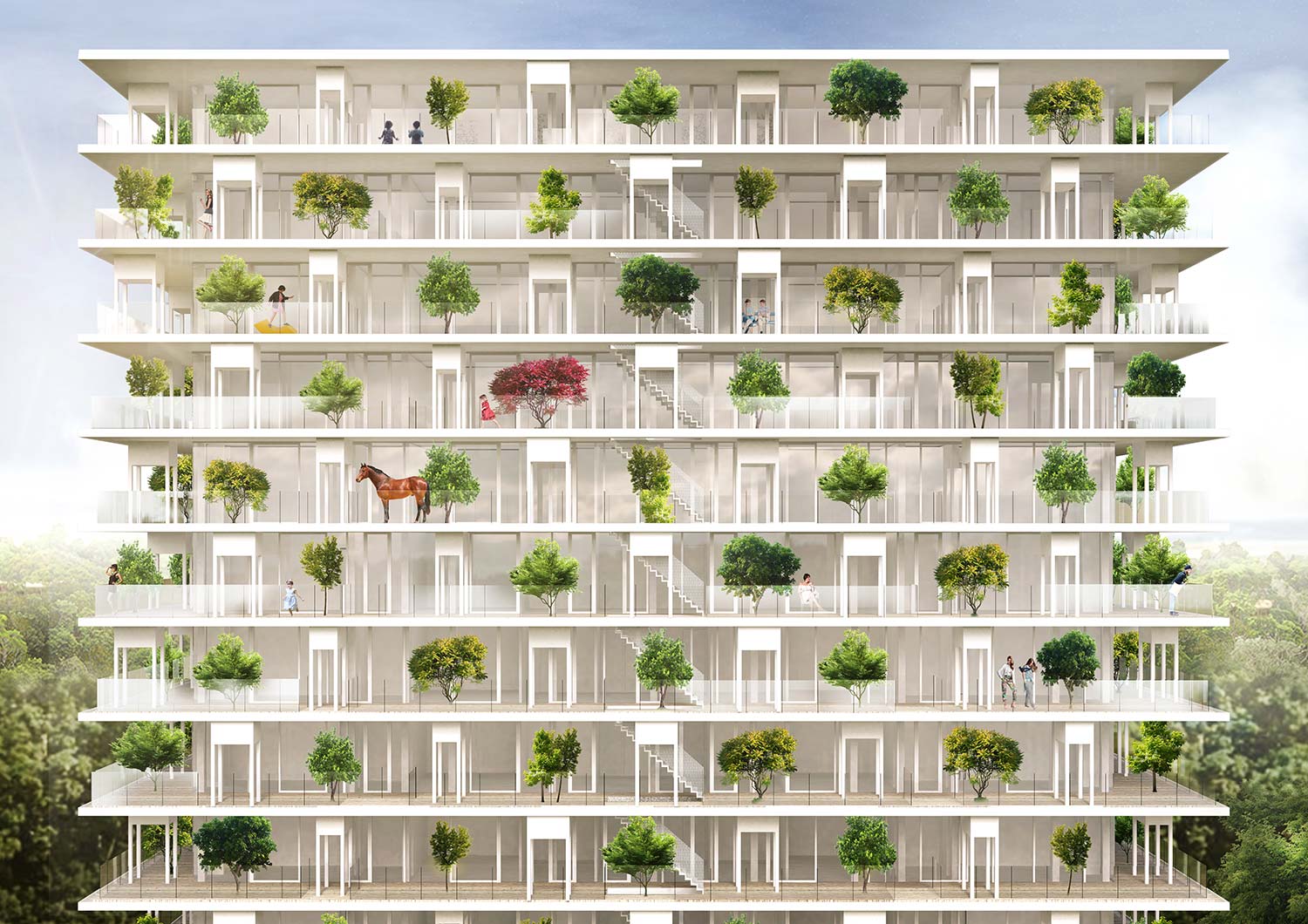8 Design Ideas For Your Rental Apartment
If you find your rental apartment boring, there are some ways to spice it up. All you need to do is play with creativity and find various design ideas to make the space suitable for your personal style. You don’t need to hire an interior designer or be an expert in interior designing to make […] More


