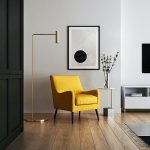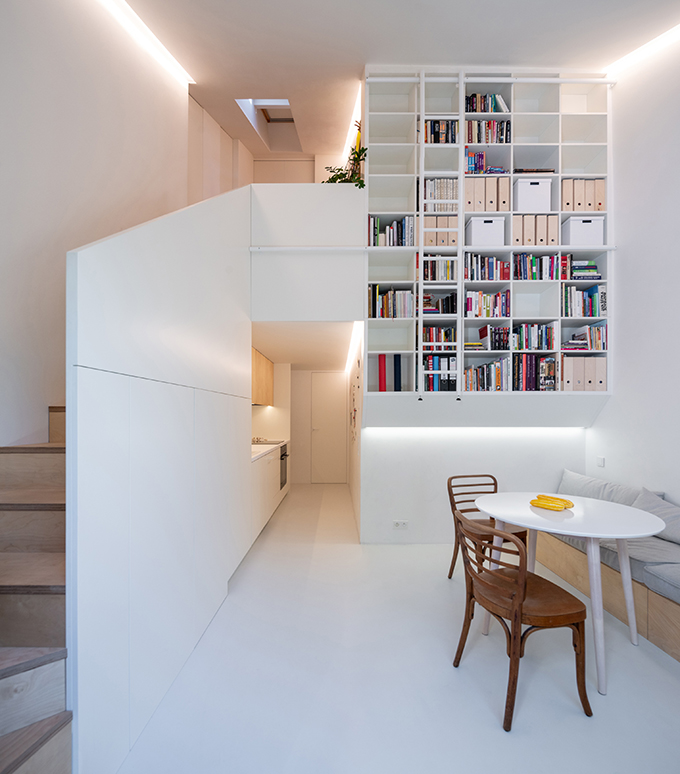
BY architects designed this stunning apartment in Prague, Czech Republic that was initially planned as a bachelor’s apartment and now functions as a young family’s home. The design consists of three living units, connected by a corridor – maisonette and studio, each with its own utilities, and main living area.
Photography Alex Shoots Buildings shares with us the project – Discover more after the jump.
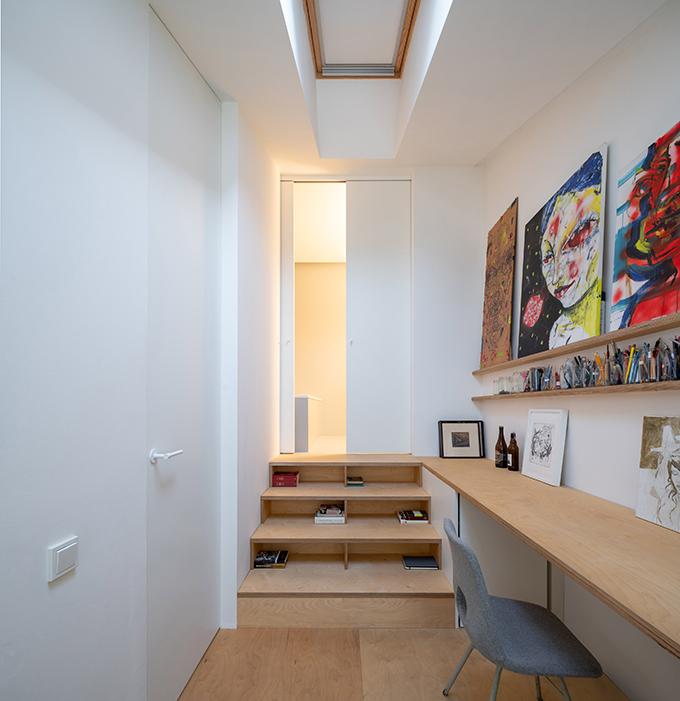
From the architects:
An architect’s home fits neatly within three white double height units. This cozy home features a generous living room with an outside terrace, bedrooms, an atelier and a study, spaces that together form a minimalist home for a
modern urban family.
The project is a developing story of a space that was initially planned as a bachelor’s apartment and now functions as a young family’s home. The client, a friend and also an architect, entrusted us with designing his future loft in a spacious multi-level house which at the time he decided to split into smaller units. The plan was to keep one of the units for himself while renting or house his guests in the other units. Given the generous spatial and height conditions, each unit was still very attractive even after the division.
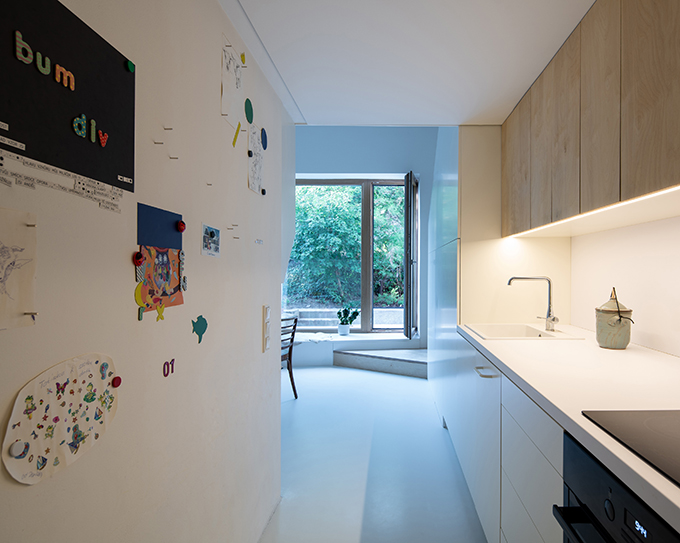
After several years of maturation, the project took a turn as our client started a family and decided to use all the space for their future home. It was necessary to neaten the rather complicated layout in order to accommodate everybody’s needs, thus a regular-sized kitchen with a pantry took shape, a workplace at the upper landing, and enough storage for comfortable living, all organized as effectively as possible. Needless to say, the outcome was preceded by an amount of work, investment, trust, patience, and unrelenting optimism on all sides.
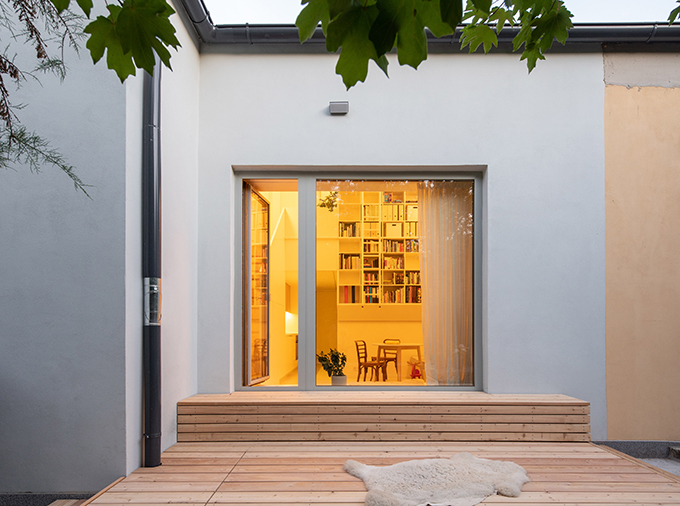
The design consists of three living units, connected by a corridor – maisonette and studio, each with its own utilities, and main living area. Its main floor consists of a double-height living room, a kitchen with a pantry, a bathroom and a closet with laundry chute, all connected to the exterior via a large window towards the larch terrace. The staircase extends from the windowsill and is shaped to serve both for leading upstairs and to the exterior. On the upper floor, there is a master bedroom, a large bathroom, the children’s room, and a study in the gallery.
RELATED: FIND MORE IMPRESSIVE PROJECTS FROM THE CZECH REPUBLIC
Equipment and materials: The made-to-measure furniture and carpentry by Devoto, in white lacquer and oiled beech plywood conceals the storage spaces but also defines the living units. The invisible frame and sliding doors by Bdoors with Argenta hardware provide the space with a feeling of continuity and permeability, while providing perfect privacy at the same time. The indirect, concealed but efficient lighting frames the ceiling and leaves the volume undisturbed. The matching upholstery and linen curtains custom made by Arthe studio give the home a soft tactile experience and improve the acoustics of the double-height space. The light-grey PUR screed on the main floor and the oiled beech plywood on the bedroom floor, give the space an overall consistency and lightness. The bathroom walls and utility room are waterproofed with grey rubber flooring or light grey Pandomo.
We completed our intervention within our client’s home by building the outside terrace ourselves, during a few warm summer days.
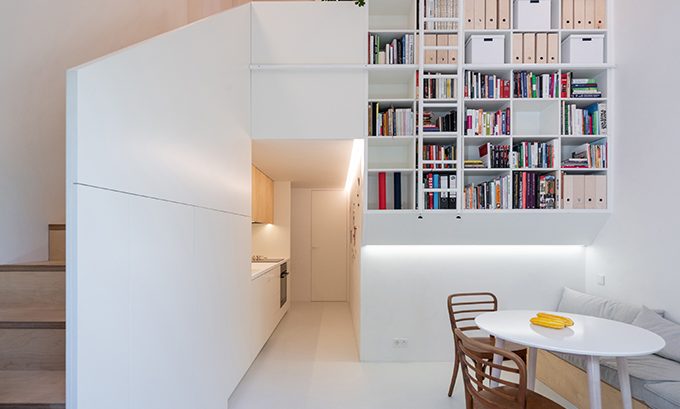
Location: Na Košince, Prague, Czech Republic (google maps link)
Year: 2014-2020
Status: built
Area : 120m2
Architects: BY architects – byarchitects.cz
Team: MgA. Markéta Zdebská, Ing. arch. Marek Žá?ek
Collaborators: Devoto, Bdoors, Arthe studio
Photographer: Alex Shoots Buildings – alexshootsbuilding.com


