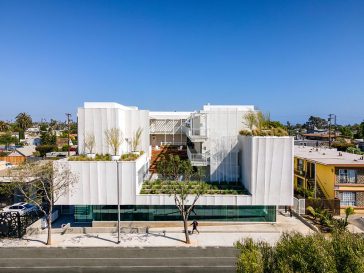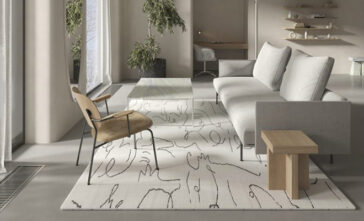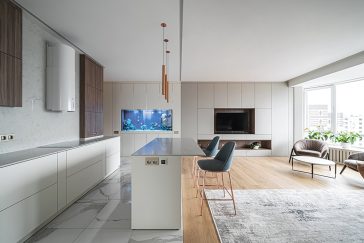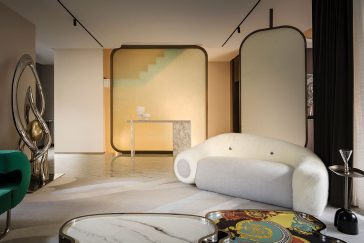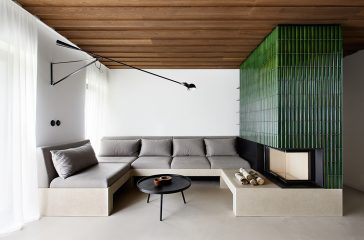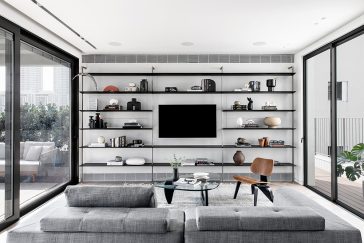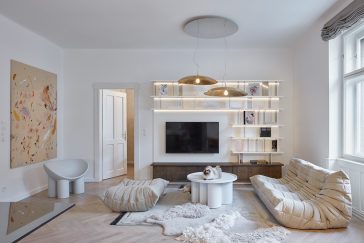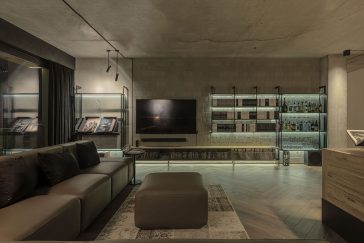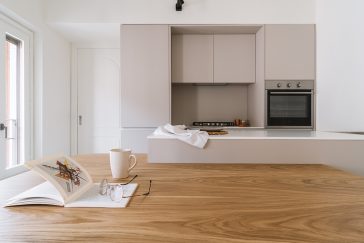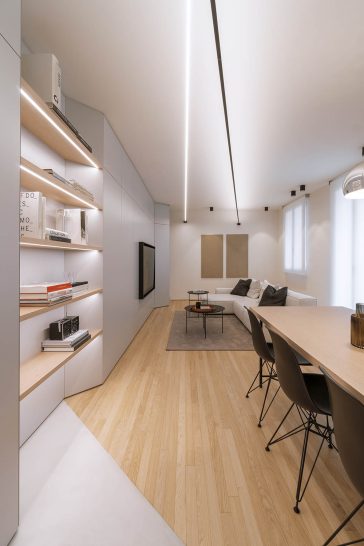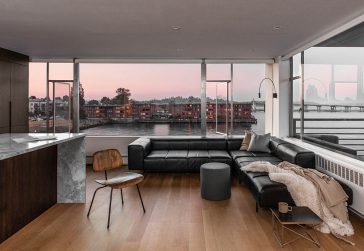The Rose Apartments designed by Brooks + Scarpa
Brooks + Scarpa has recently completed works on their latest project – Rose Apartments. This new LEED Gold four-story, 35-unit Rose mixed-use apartment building for transitional aged children. When children “term out,” as they are called when they reach the age of 18 and are forced to leave a juvenile institution, the vast majority end up living […] More


