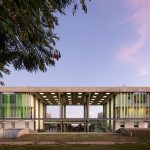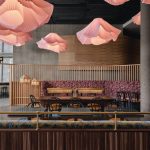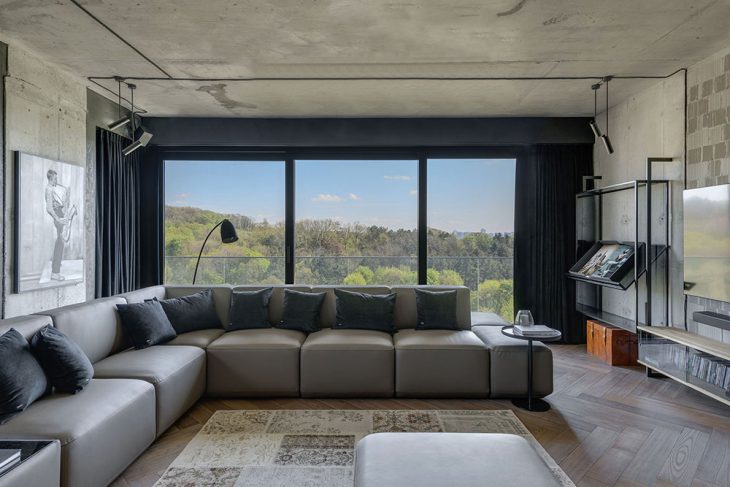
ZIKZAK architects have recently completed the design project of a loft-style apartment for a connoisseur of Ella Fitzgerald and Louis Armstrong. The basic concept is the striking contrast of concrete, ceramic blocks, and old wood with solid color tinting. using warm directed light with a small dispersion angle to provide a theatrical-concert impression. formation of distinct bright spots on the walls and floor that contrast with the mostly black background. Discover more after the jump.
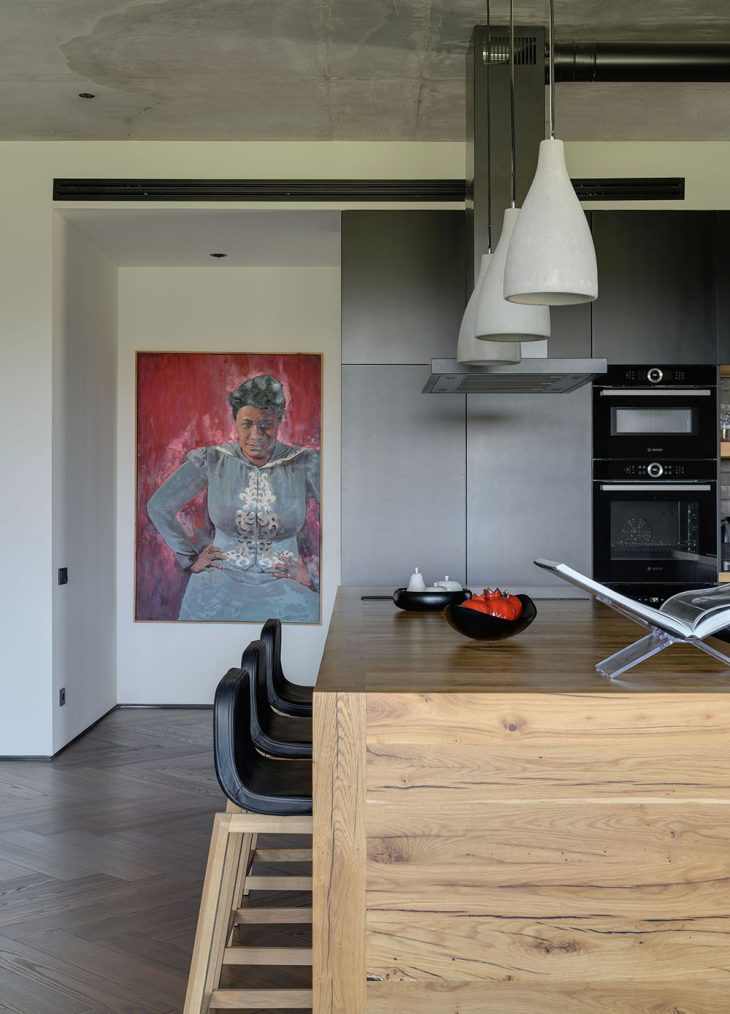
From the architects: The owner of the apartment in the Kyiv club house Garden travels a lot and has collected a wonderful collection of books. The apartment combines capsule comfort, restrained brutality and well-thought-out logistics. The priority is personal comfort with a taste of a respectable jazz club – elegant, muted, inspiring
Brand new clubhouse with a great facade solution. The architects took into account the unique location of the residential complex: they opened the views of the botanical garden and picturesque surroundings to the residents as much as possible.
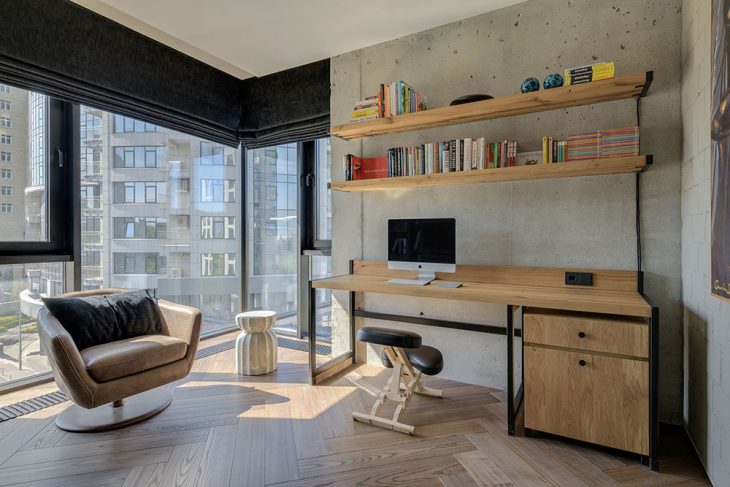
After discussing the general concept, we proposed to transform the construction planning of the apartment. Part of the supporting structures and heating radiators were demolished. We added partitions, communications, created a new logic of movement, lighting, and purpose:
- public space: hall, spacious kitchen-living room, cozy office with corner glazing
- private space: master bedroom with dressing room and bathroom + guest bedroom with bathroom
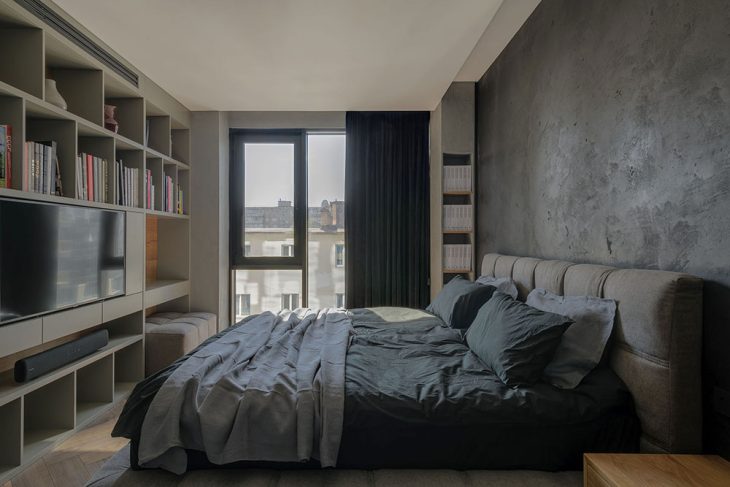
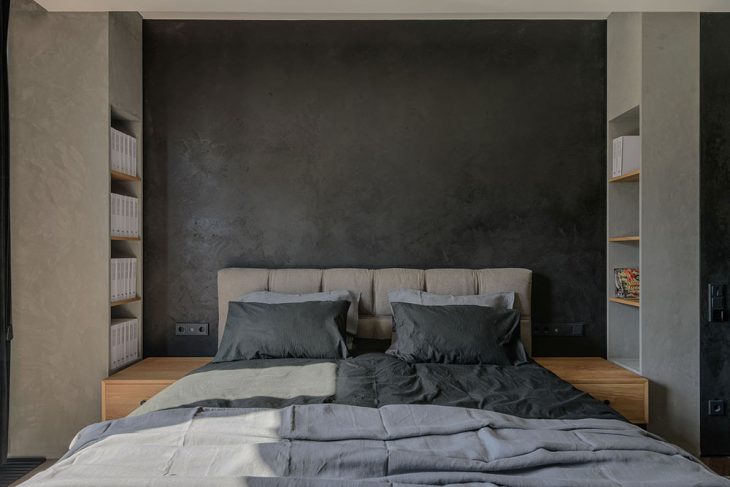
The main idea – is the contrast of the picturesque textures of concrete, ceramic block, and vintage wood with a solid color coloring. Creating a theatrical-concert effect with warm directional light with a narrow scattering angle. Formation of clearly defined light spots on the floor and walls, which stand out against the general dark background (analogy with theatrical spotlights).
The theatricality of home comfort? Why not? At home, we are all the main characters, we create our own plot, we write our own story. The contrast of dark background, directed light and green outside the windows creates a special relaxation effect: it gives you the opportunity to relax and gain strength.
We have created a private space – for a specific person, with their sense of life, formed style and preferences.
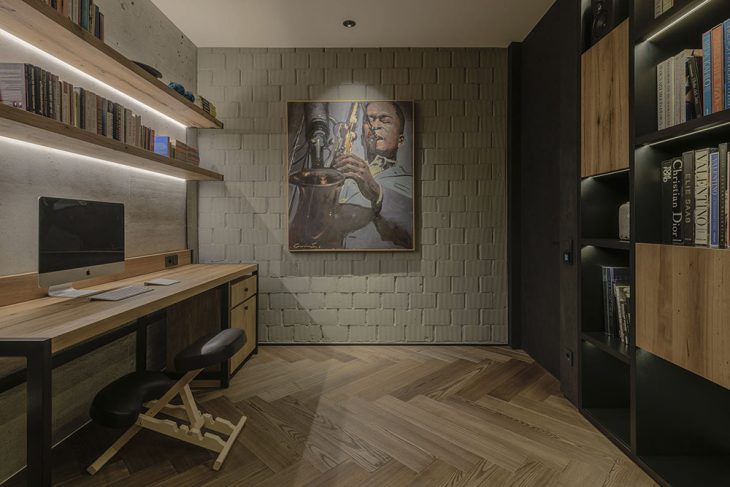
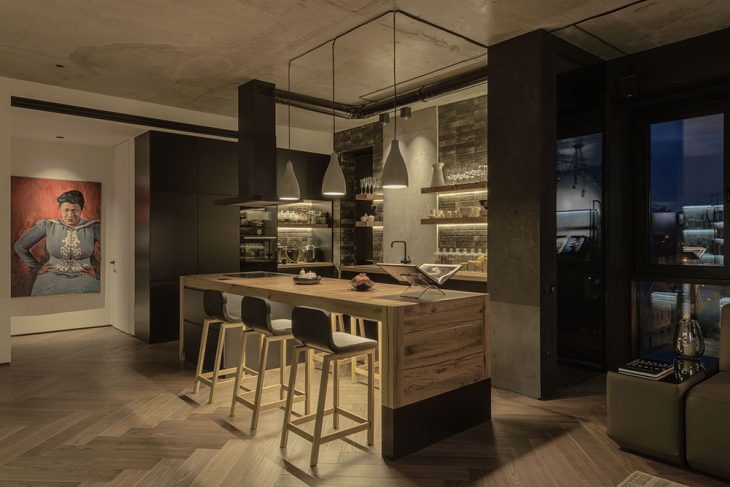
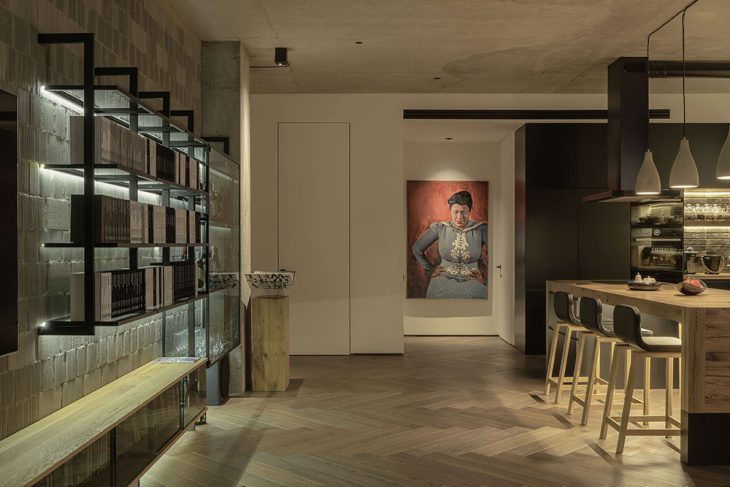
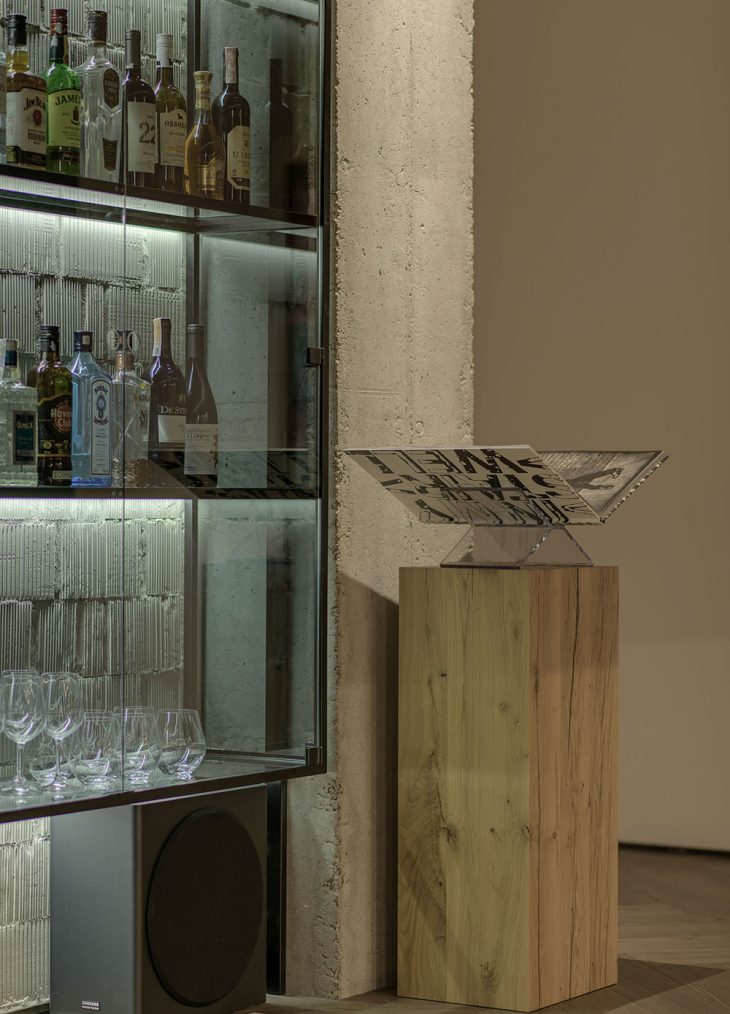
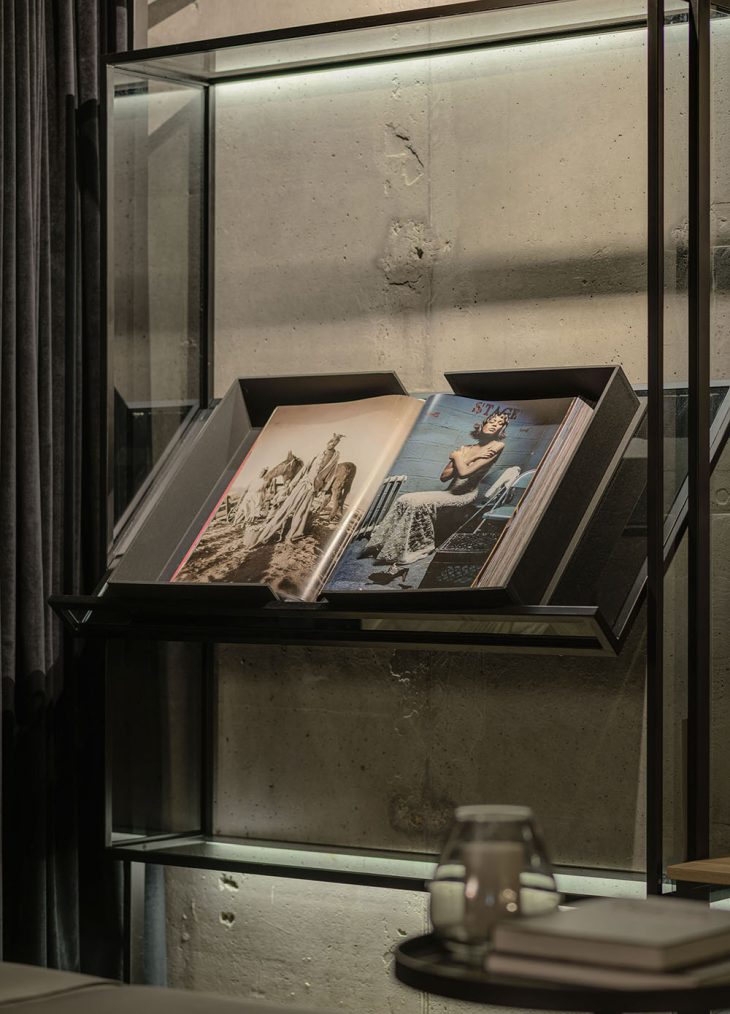
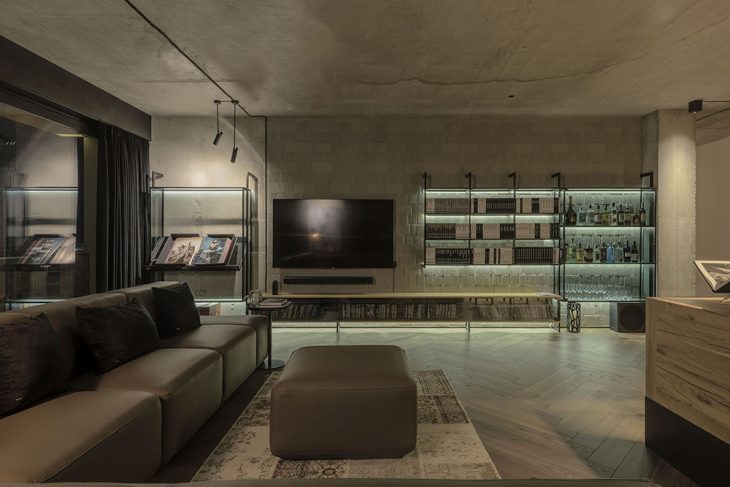
There are many brutal elements in this project in the volcanic, anthracite-ash range:
- open ceramic blocks of retaining walls
- black metal panels of columns
- rich dark tone of bookshelves
- dark fittings for glass cabinets
- dark plumbing
- ash overflows of individually created parquet, laid out by an English Christmas tree
The apartment is peacefully used concrete, porcelain, porcelain, wood, metal, plastic, textiles, directional light of ceiling and floor lamps. And like a pinch of spices for a gourmet – the infinity of space outside the windows.
In the lobby guests are greeted by a huge frameless mirror. The feeling of flight is created by the uneven structure of ceramic blocks and the directed light.
RELATED: FIND MORE IMPRESSIVE PROJECTS FROM THE UKRAINE
The installation of a standard corner sofa violated the logic, divided the living room space into two mini-zones. Together with Vardo we have developed a special configuration of a three-vector sofa. The central accent supports the functionality and style of the living room, visually expands the volume of the room.
The kitchen-dining room comfortably accommodates all appliances, wine refrigerator, a wide table-rack for six people with the soft light of concrete lamps.
The heart of the apartment is the owner’s office with corner glazing. The laconic design is as functional as possible: a desktop, a bookcase, illuminated shelves and relax chair on a background of panoramic views.
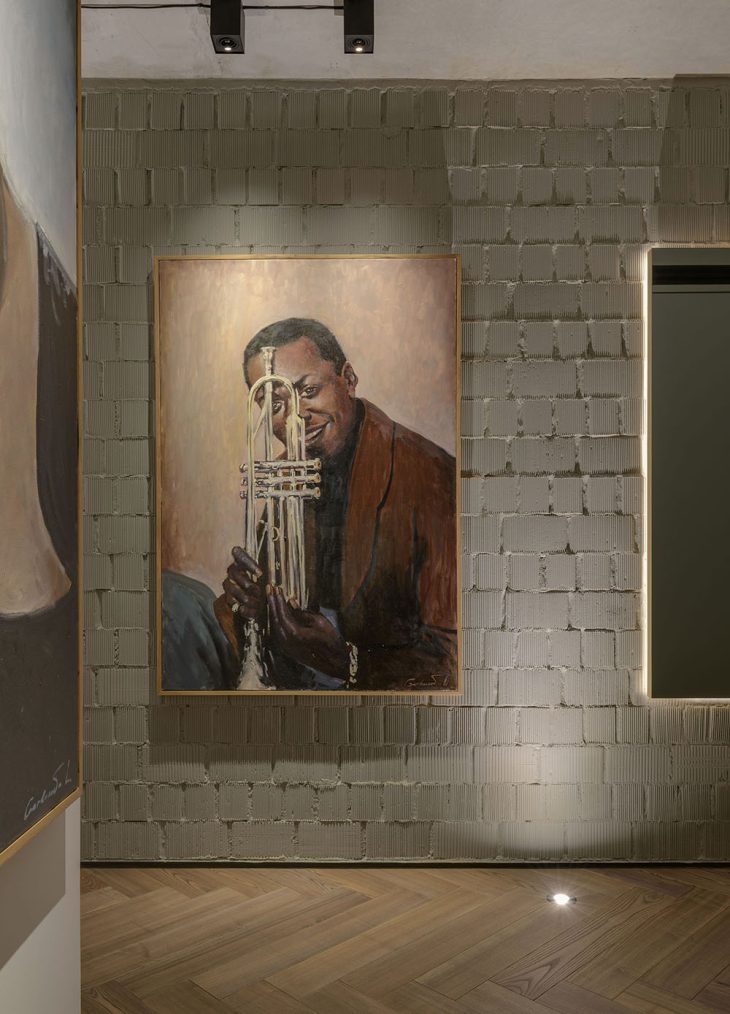
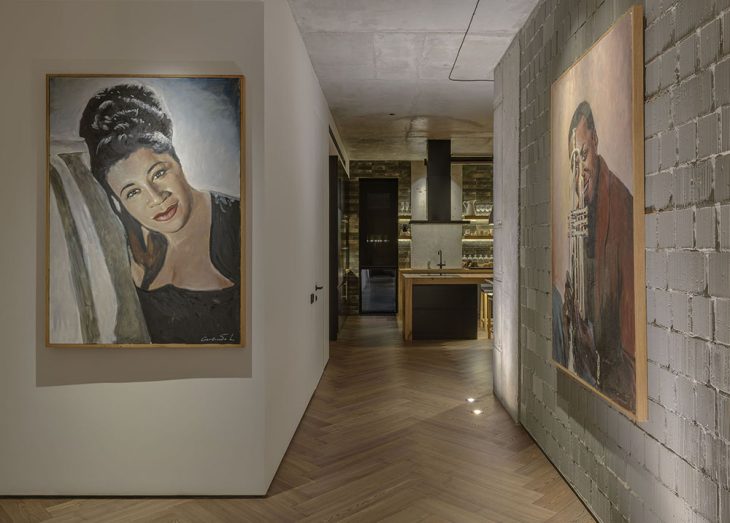
The soothing atmosphere in the bedrooms is enhanced by various lighting scenarios, comfortable furniture and the unique atmosphere of the book collection. Scattered light pours from the ceiling, and gently illuminates the walls, bookshelves, painting.
It’s nice to see how your idea materializes, how a unique interior is formed, how the elusive atmosphere of jazz-style life comes to life. It’s nice to know that it’s comfortable for someone to live in their personal jazz space overlooking the botanical garden.
Kirill Komarov, Project Manager – Jazz, shared:
“We considered the interior in several lighting scenarios. Under artificial light, they repelled the general semi-darkness, from which the spotlights snatched individual fragments. During the day, the contrast of shades of interior and green leaves outside the windows contribute to the concentration of attention and internal resources.”.
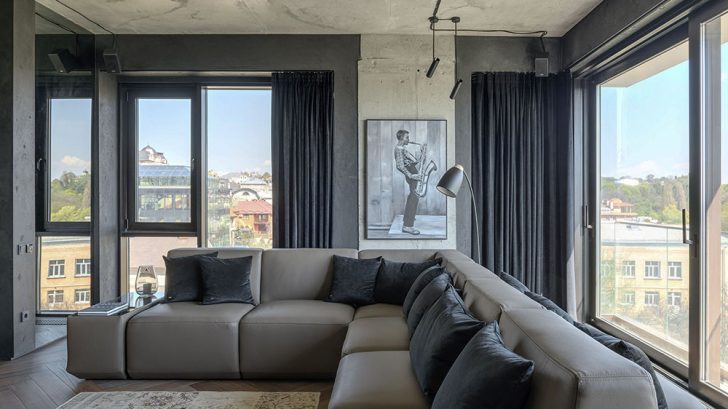
Project information
Size: 150 sq.m.
Location: Kyiv, Ukraine
Interior Design: ZIKZAK architects – zikzak.com.ua
Photo: Yevhen Deshko


