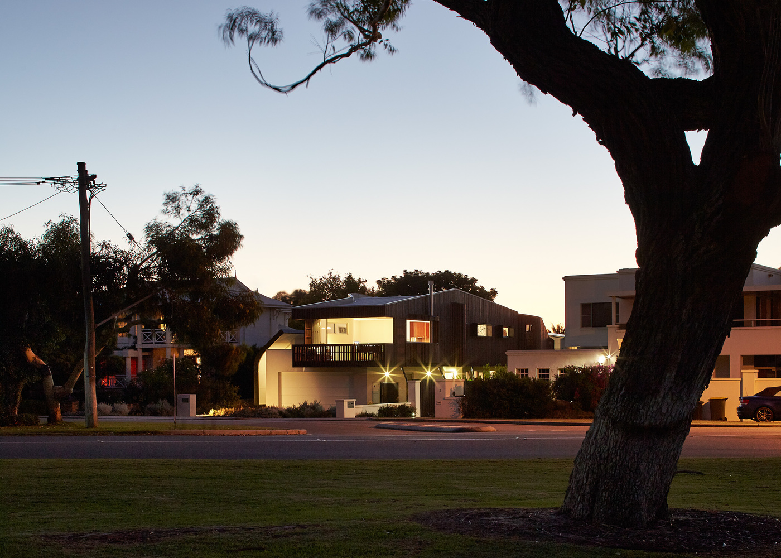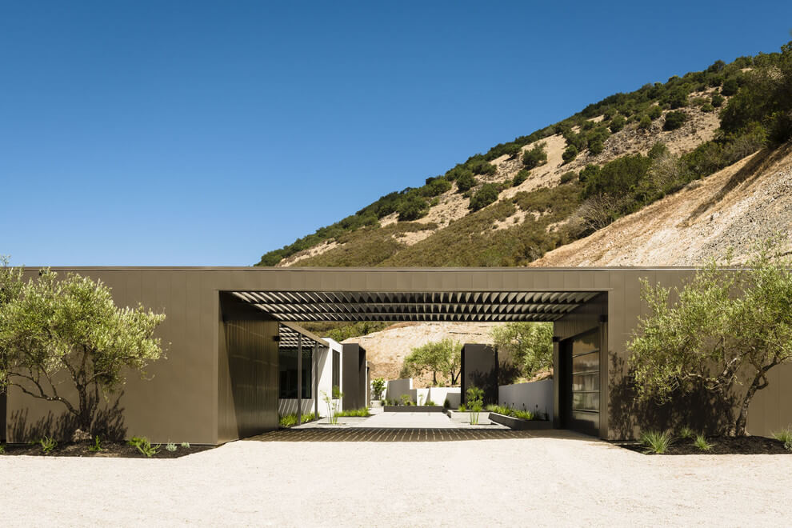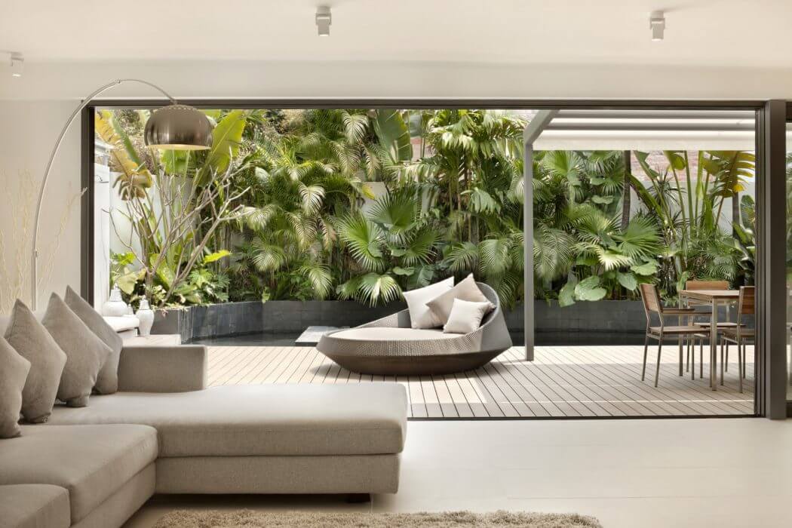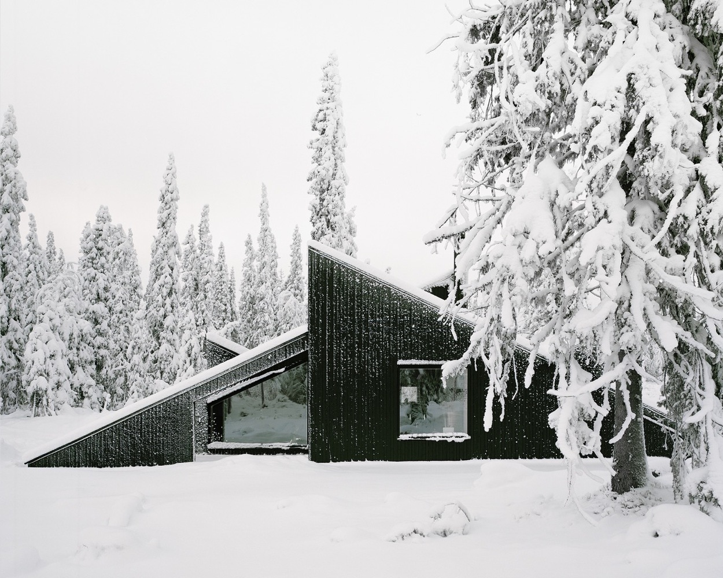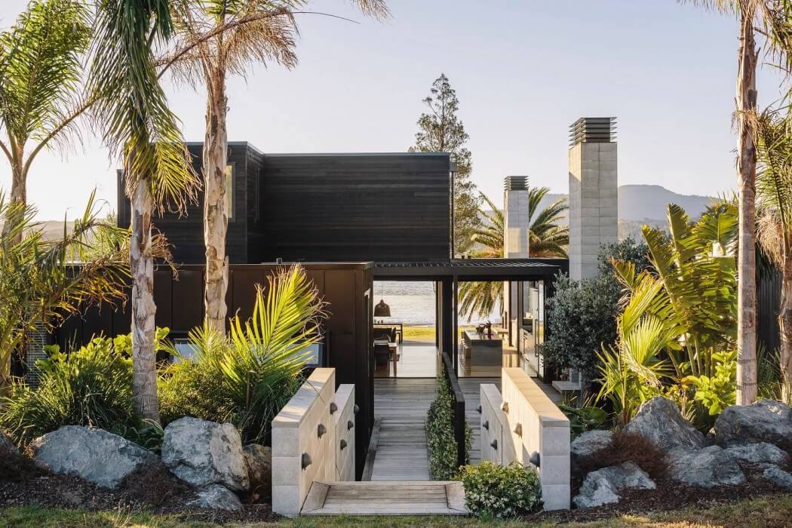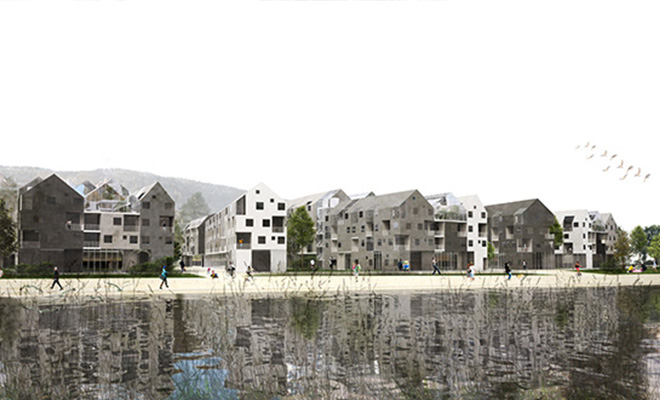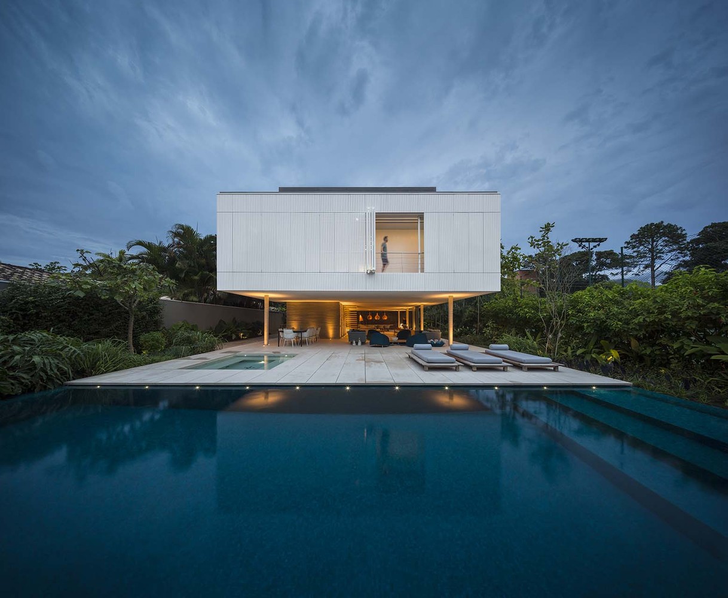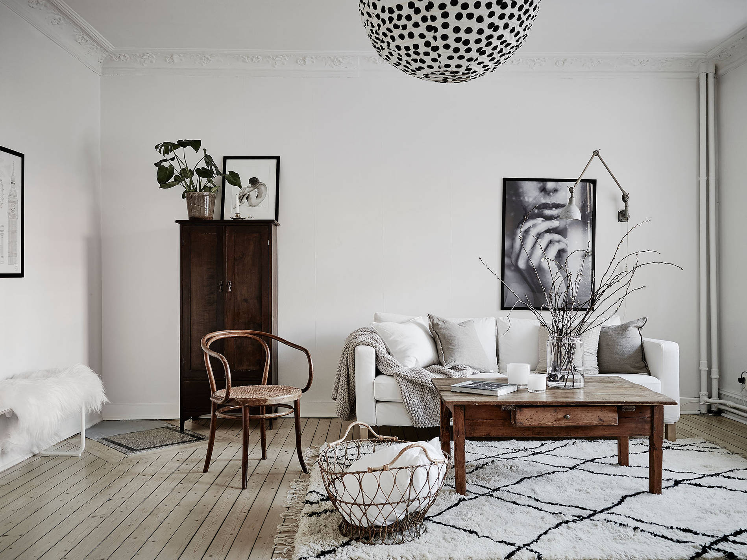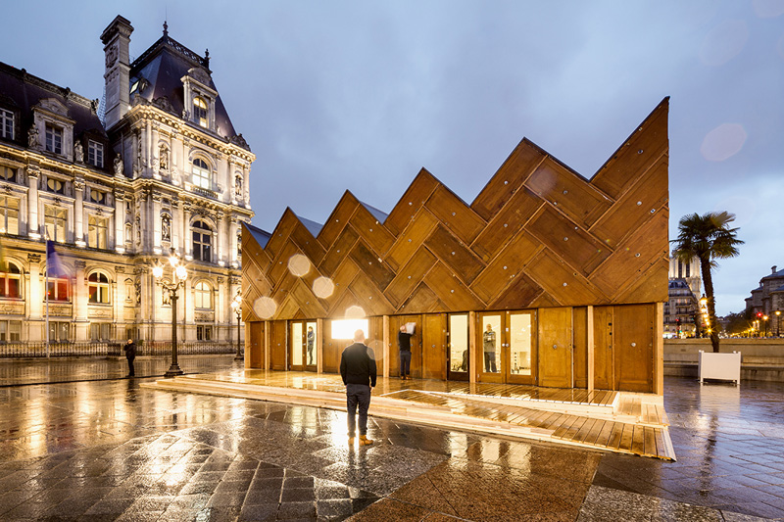Mosman Bay House by Iredale Pedersen Hook Aarchitects
The Mosman Bay Residence develops the Jekyll and Hyde qualities previously embedded in the collection of iph alterations and additions completed from 1999-2009. The result is a place for living with two distinct qualities responding to the programatic requirements of living, sleeping and bathing in dialogue with the scale of the site More


