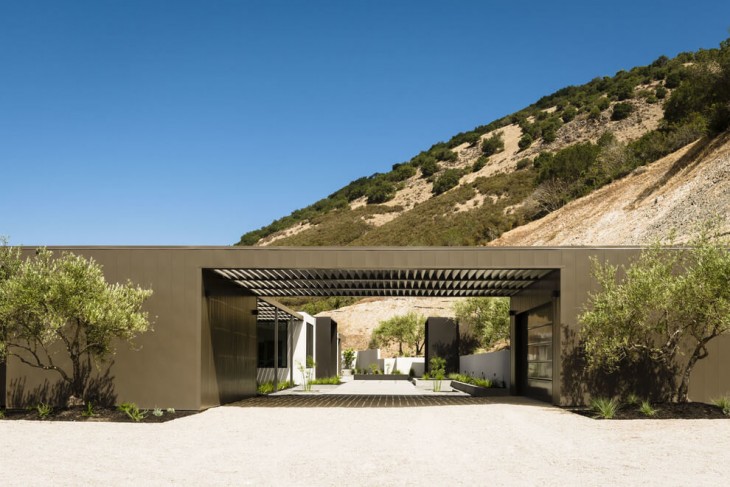
John Maniscalco Architecture designed this single-storey residence situated in Napa, California, United States. Take a look at the complete story below.
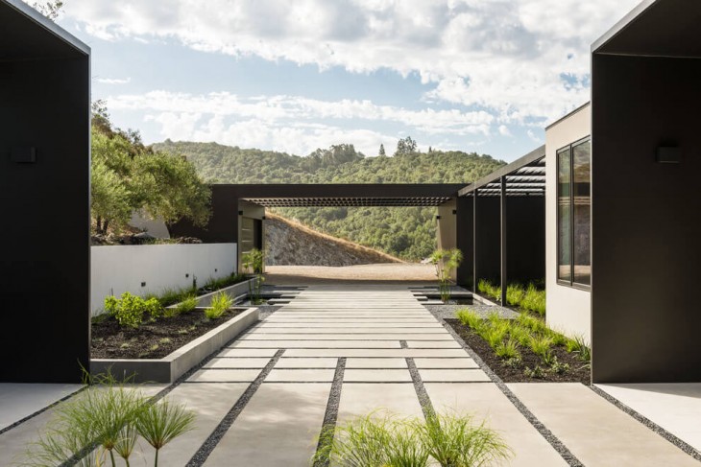
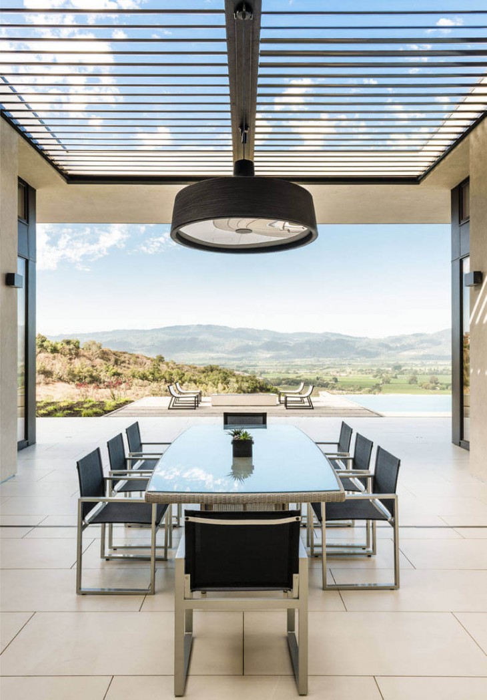
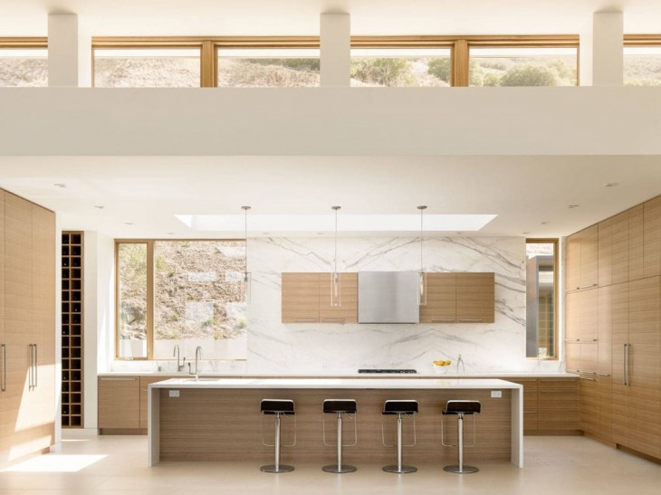
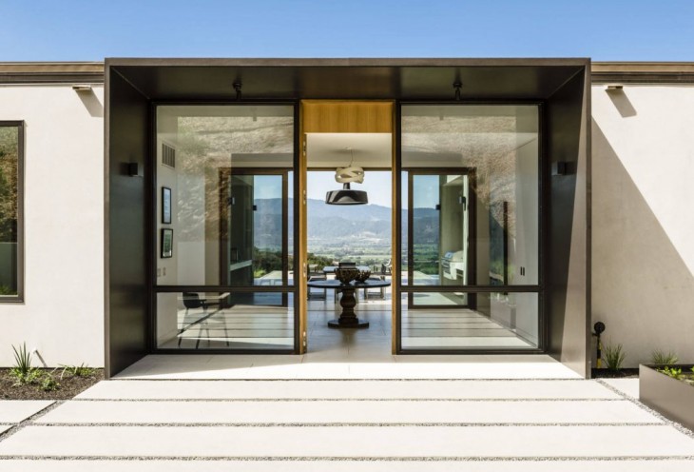
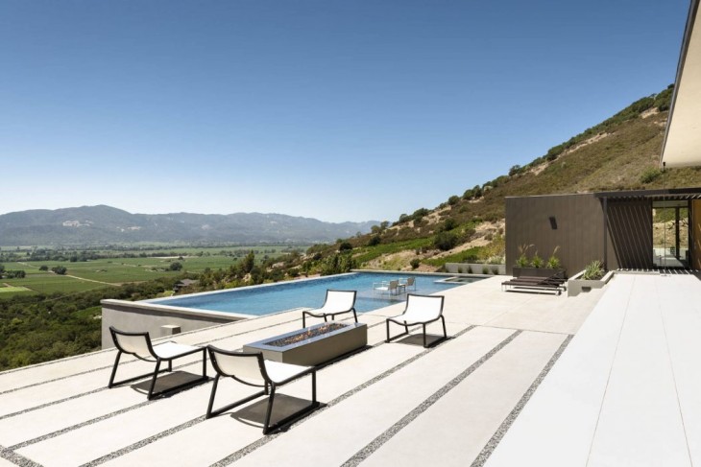
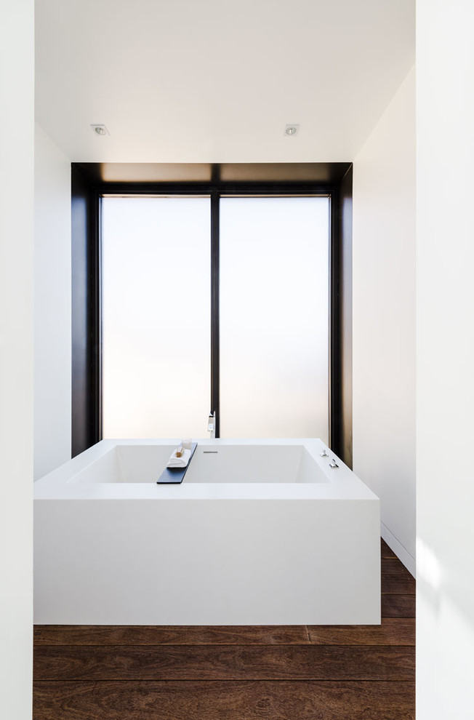
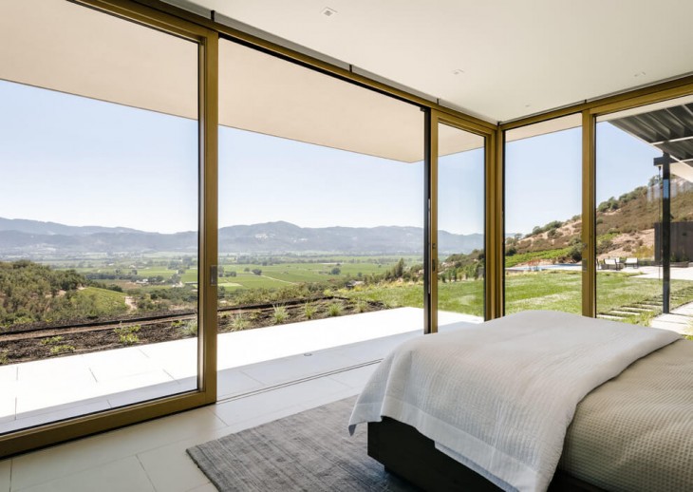
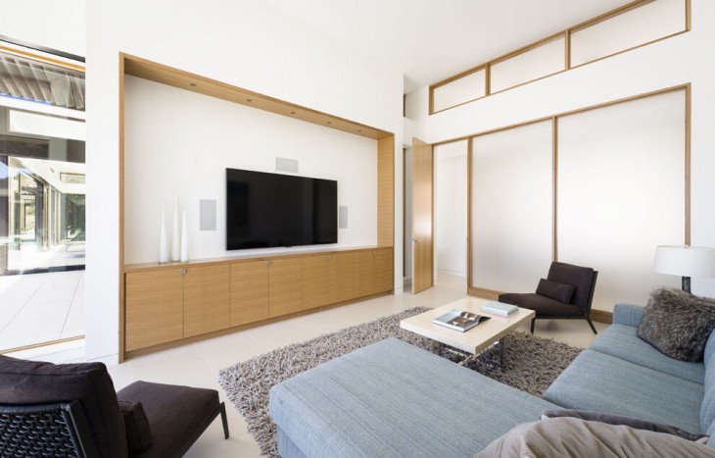
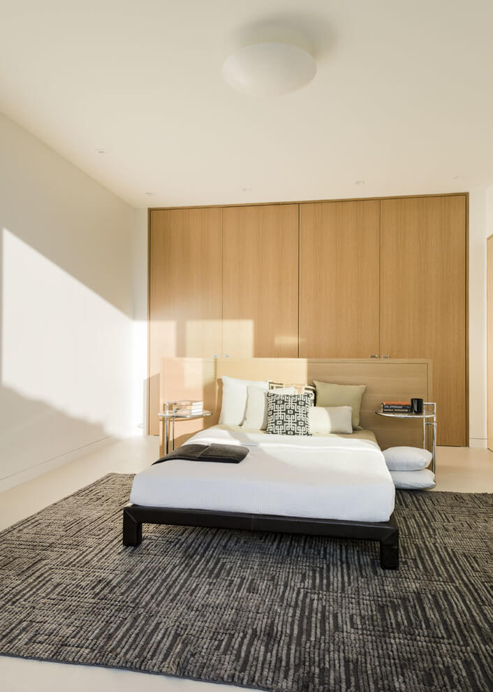
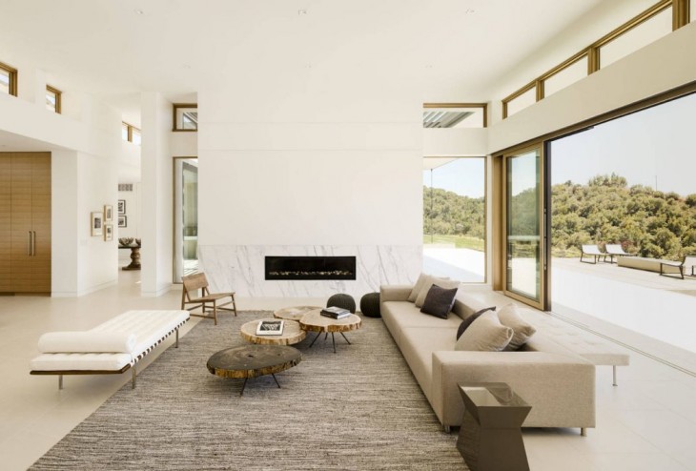
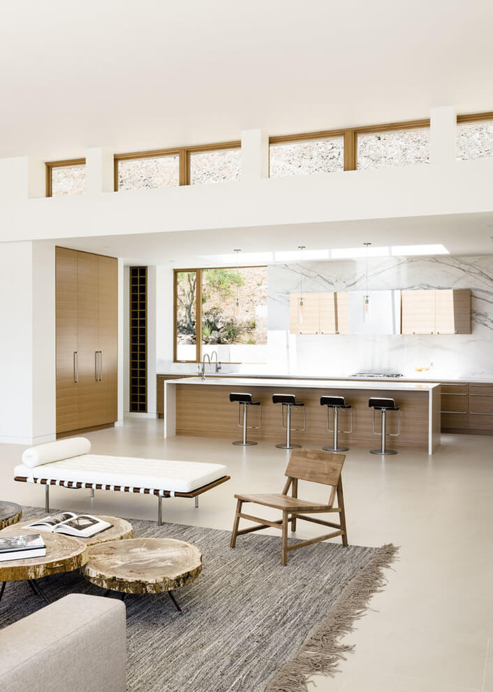
Nestled into the hillside above the Silverado Trail, this custom home stretches across its site in a linear form that maps the path of the sun across the functions of daily life. Optimizing on world-class views over the valley floor and vineyards of the Napa Valley from every room, the home is characterized by seamless indoor-outdoor experiences and perfectly framed views of the dramatic natural siting. Utilizing clean forms linked by trellised shading systems, the elements of the home are broken into distinct wings, separating the public living spaces from the private bedroom areas and guest wing. The wine cellar and garage are positioned into the hillside, defining a distinct edge for the entry courtyard. A well-sited infinity pool create a sense of reflection and spatial extension, mirroring the dramatic skies of the Napa Valley.
Photography by Blake Marvin



