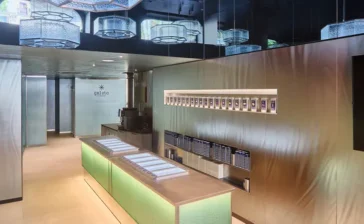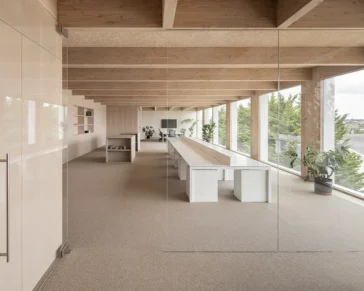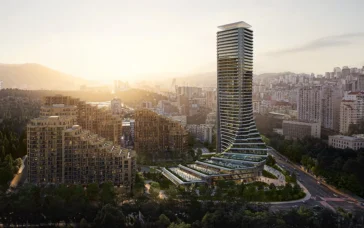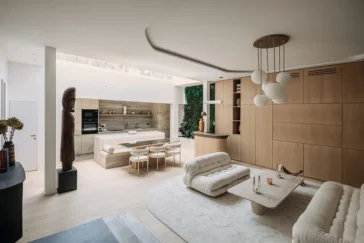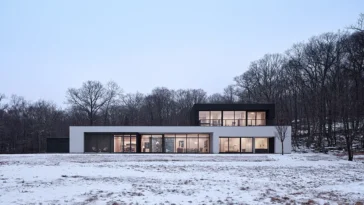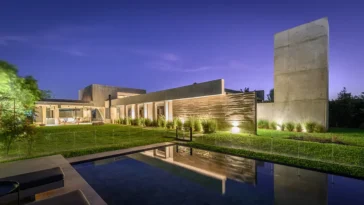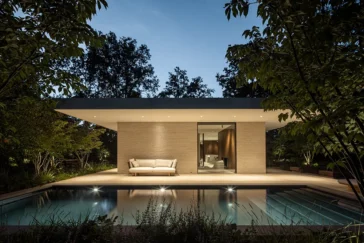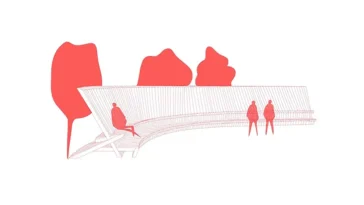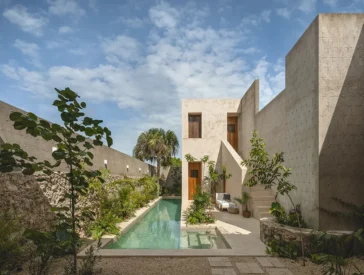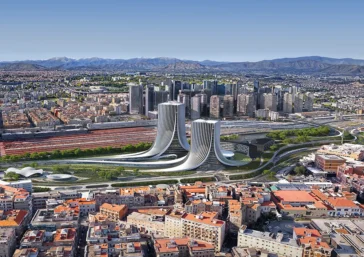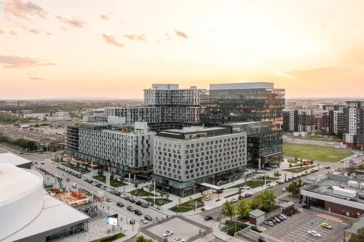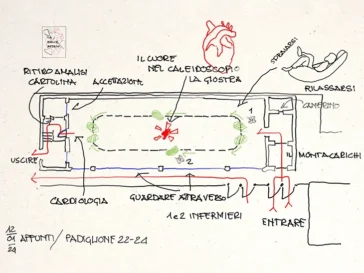Gelato Collection by El Equipo Creativo
El Equipo Creativo brings its innovative design approach to Gelato Collection, a refined take on the traditional gelateria that blends culinary expertise with the sophistication of perfumery. Created in collaboration with acclaimed chef Albert Adrià, named the World’s 2nd Best Chef in 2024 and World’s Best Pastry Chef in 2015, this concept transforms gelato into […] More


