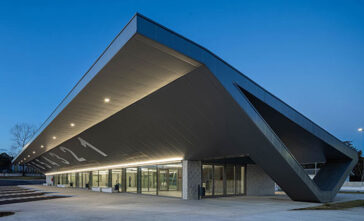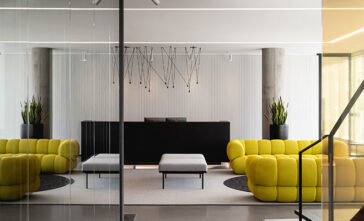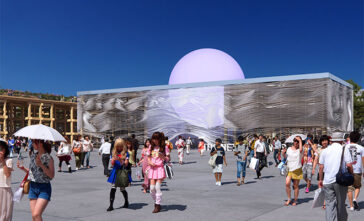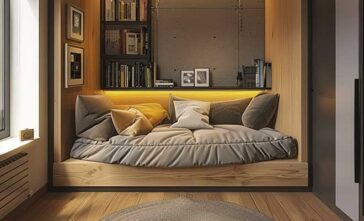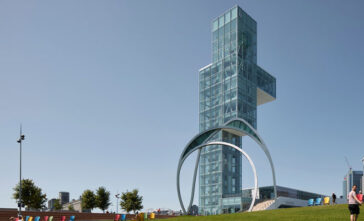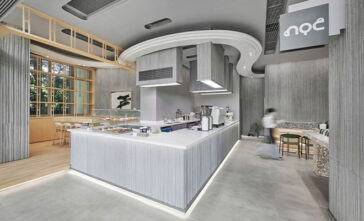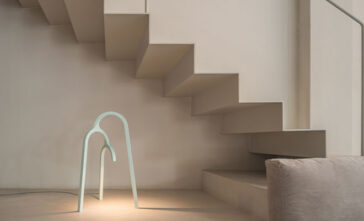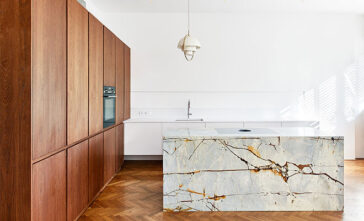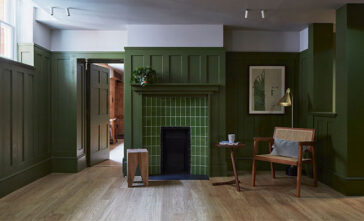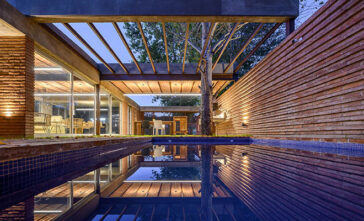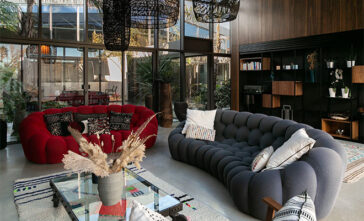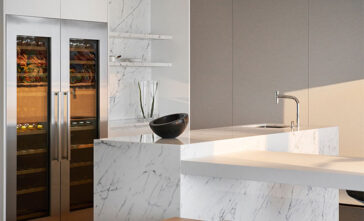Lopes da Costa Designs Lourosa-Fiães Transport Hub
The Interface de Transportes Lourosa – Fiães by Atelier d’Arquitectura Lopes da Costa stands as an example to efficient and thoughtful urban planning, situated strategically on a spacious 11,500m2 plot of land bordering the parishes of Lourosa and Fiães. Designed with user convenience and safety in mind, the layout comprises a generous parking and manoeuvring […] More


