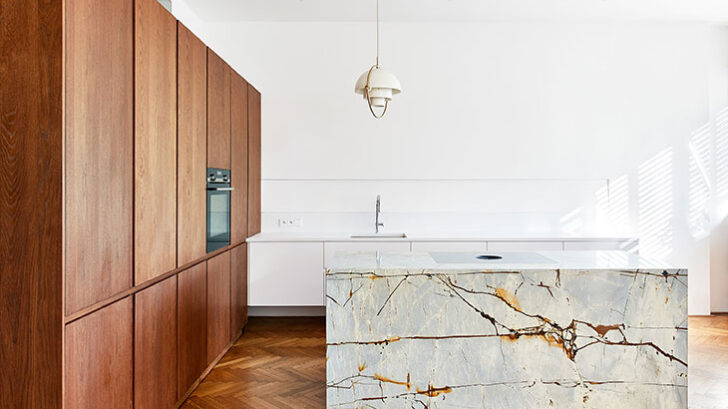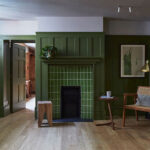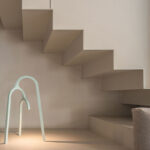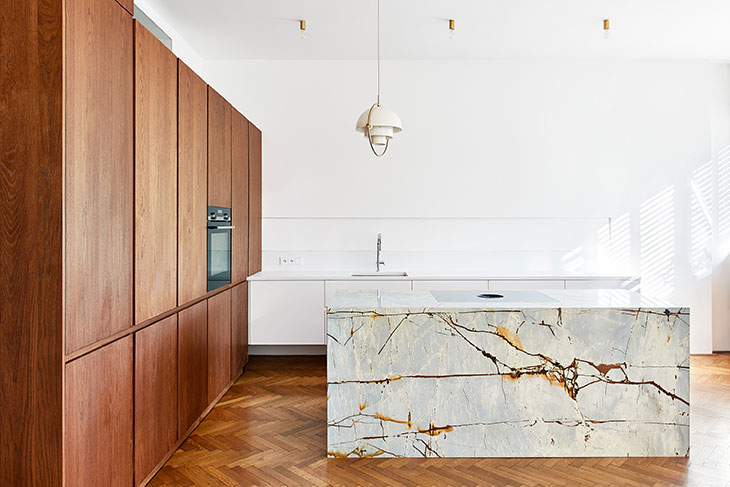
The Antonínská Apartment, skillfully reimagined by Markéta Bromová architekti, represents the balance between preserving the original character of a space and adapting it to modern living needs. Situated within a functionalist house near Strossmayer Square in Prague, the 125 m2 apartment posed a unique challenge due to its predefined spatial division and materials. However, the architects embraced this challenge, aiming to honor the space’s heritage while catering to the demands of contemporary lifestyles and the client’s preferences.
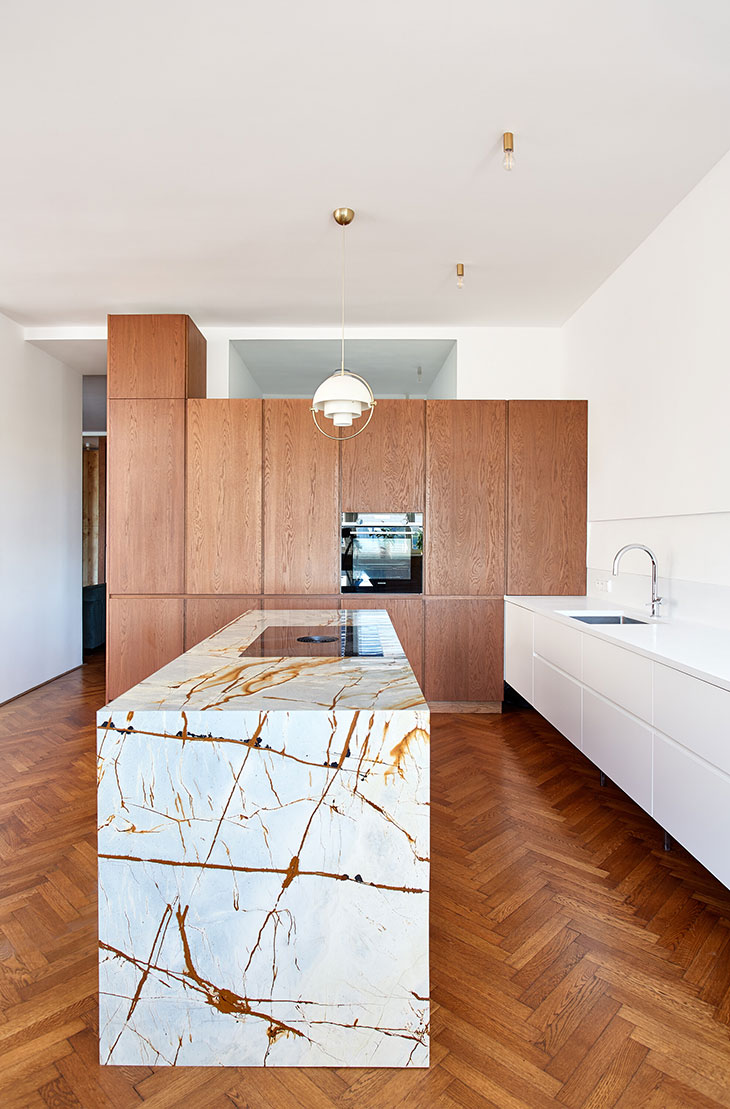
One of the key advantages of the reconstruction was the presence of a reinforced concrete skeleton, allowing for greater flexibility in connecting rooms and modifying layouts. Minimal structural changes were made, yet significant improvements were achieved, such as the addition of a bedroom’s private bathroom niche concealed behind sliding glass doors and the creation of a walk-through wardrobe in the vestibule. Notably, the connection of the kitchen and living room, facing the street, stands out as a major intervention, enhancing the apartment’s functionality and flow.
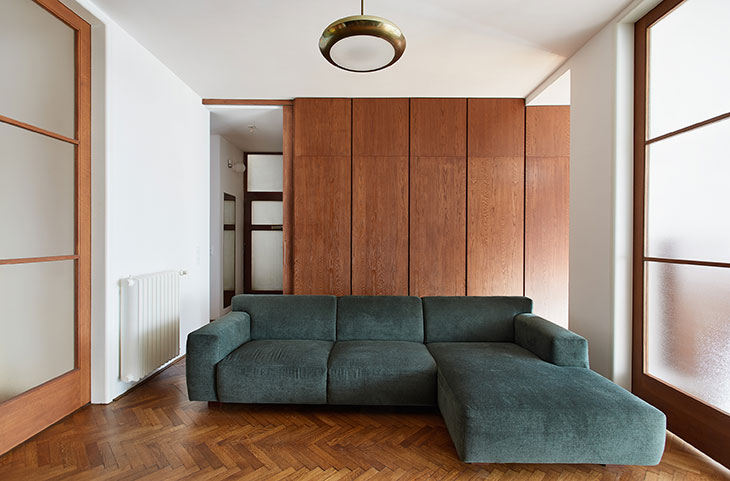
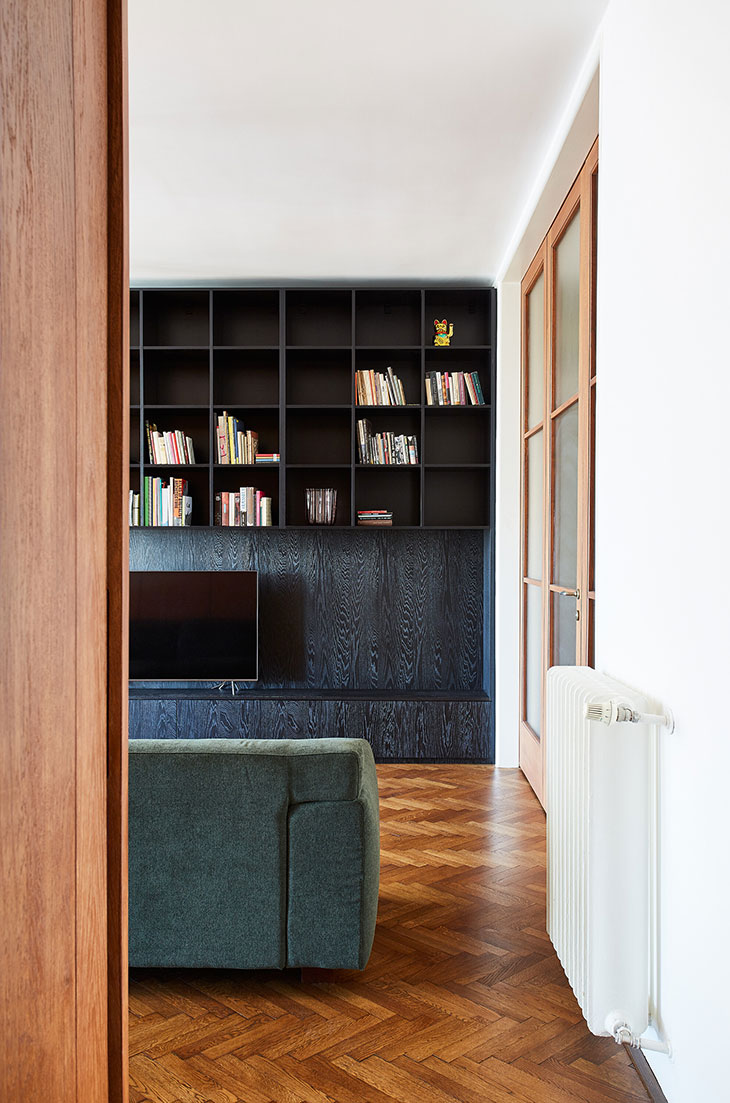
Upon entering the apartment, visitors are greeted by thoughtful design elements that effortlesly integrate with the original features. Oak veneer paneling, matching the refurbished folding doors, creates a sense of continuity, while cleverly concealing functional elements like sliding doors. The use of materials such as oak veneer and concrete screed underscores a commitment to both aesthetic cohesion and practicality, meeting the client’s desire for a seamless flooring solution throughout the bathrooms and toilet areas.
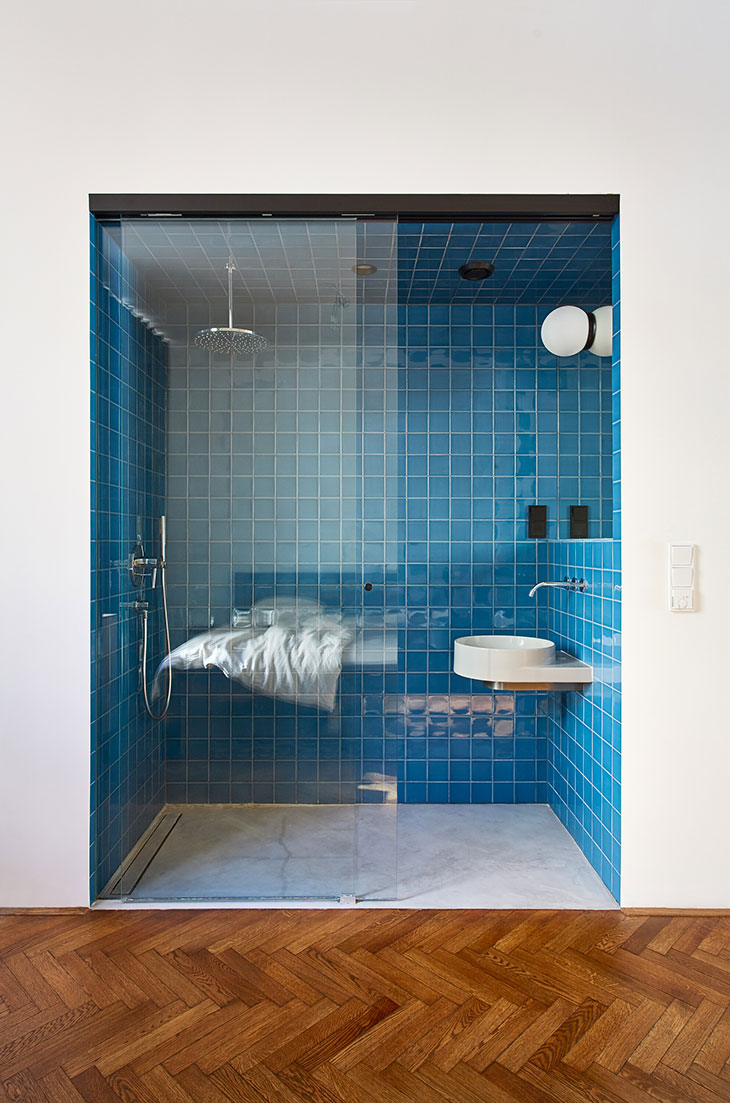
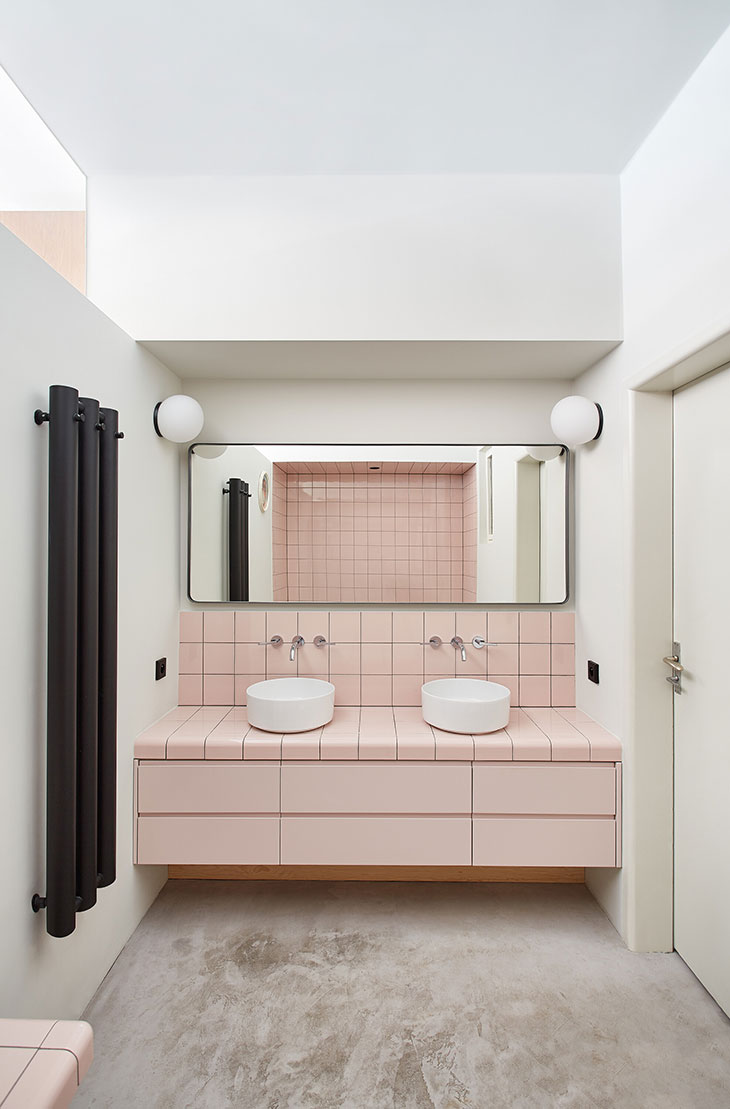
The heart of the apartment lies in its central hall, adorned with a striking bookcase crafted from black oak veneer. Original folding glass doors connect the hall to the main living room and bedroom, maintaining the apartment’s spatial integrity while facilitating flexibility. The kitchen, adorned with a luxurious quartzite island, serves as a focal point, harmonizing with the living area and reflecting a precise attention to detail in lighting design. Ultimately, the Antonínská Apartment exemplifies the artful combination of heritage and contemporary design, resulting in a space that is as functional as it is aesthetically pleasing, tailored to the needs and tastes of its inhabitants.
