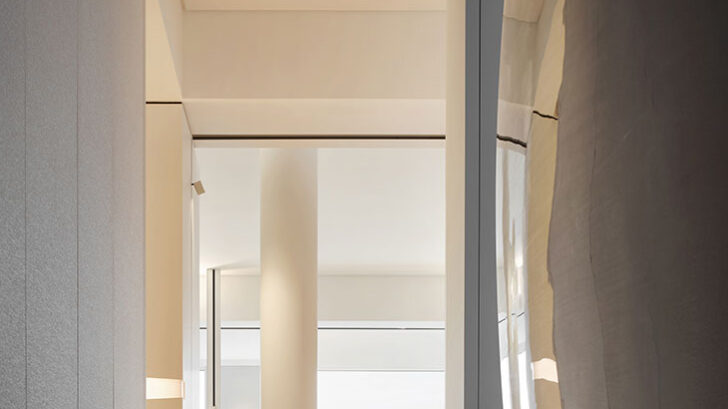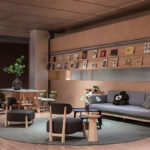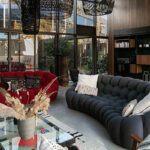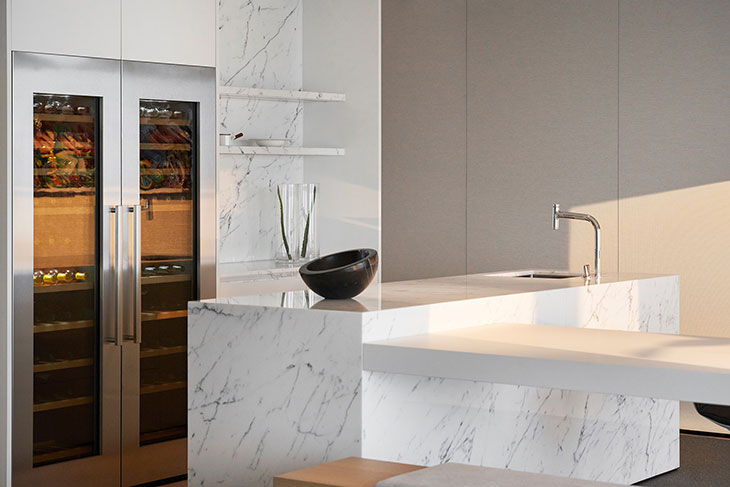
In the field of interior design, the ultimate goal is to create spaces that blend practical functionality with a sense of harmony. Such is the case with a Lake Lantern Residence designed by Evans Lee, that reimagines the traditional living and dining area into a haven of tranquility. Through the harmonious integration of aesthetic elements and practicality, this area presents a visually serene ambiance.
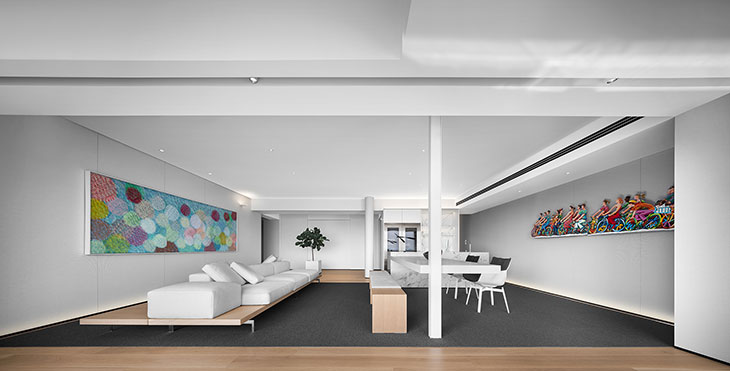
The design of the space streamlines daily routines but also fosters a sense of connection and community. Designed with precise attention to detail, every element contributes to the overall ambiance, creating a cohesive and inviting environment that welcomes exploration and relaxation.
Beyond its practical utility, what truly sets this space apart is its artistic essence. Collaborations between renowned artists and designers infuse the home with vibrant energy. From interesting sculptures to abstract paintings, each artwork tells a story and invites viewers to immerse themselves in its details. These aesthetic components improve the quality of life and change the environment through the interaction of light and shadow, texture, and color.
INTERVIEWS
In an exclusive interview, Designer Evans Lee provided an in-depth exploration of the details shaping the interior design of the Lake Lantern Project.
How did the principles of “space mobility,” influence the design decisions for the Lake Lantern luxury residence?
In this 230-square-meter spacious single-floor apartment, the design aims to blur the boundaries between different functional areas. All partition walls have been removed to maximize the introduction of natural sunlight into the interior. The original layout, consisting of 4 bedrooms, 2 living rooms, 1 kitchen, and 4 bathrooms, has been transformed and reorganized into a versatile space that seamlessly integrates socializing, leisure, working, and living. The flexible artistic lifestyle extends infinitely within the space.
I believe that an ideal home must have a flow of vision, a flow of movement, and an interaction between parents and children. In this project, a significant number of walls were removed to create a more open and interconnected public space. The face-to-face communication among family members is unobstructed and no longer limited by the traditional segmented and isolated home structure.
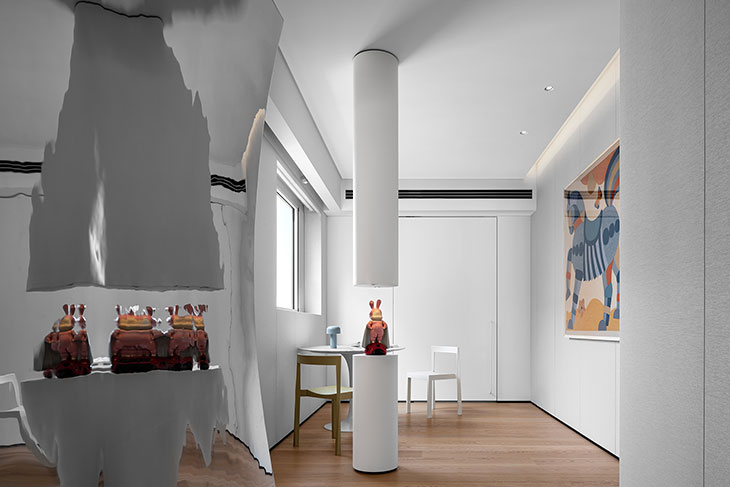
Can you discuss the role of natural elements in the design of the Lake Lantern residence?
Space takes natural light and wind as the medium, and integrates various elements such as sky, earth, mountains and lakes. The indoor elements complement the natural scenery and blend with the scene, creating an ideal picture of living. The first is the use of the elements of light. The hallway serves as the initial glimpse upon entering the home, and it plays a crucial role in setting the tone of the space. The wall is adorned with a mountain-patterned installation, while a sensor lighting system adds to the ambiance. As the dawn light filters through, dust particles dance in the air, creating a hazy glow. This phenomenon, known as the Tyndall effect, adds a touch of unparalleled romance to the atmosphere. Secondly, the comprehensive application of various elements. The floor-to-ceiling windows have been elegantly combined with marble, and the desk and fireplace have been thoughtfully arranged to create a coherent and unified visual effect. The space itself is a harmonious blend of wood, stone, and fabric elements, with each element complementing and echoing one another. Then there is the use of green plants. In the daughter’s room, a bookshelf is thoughtfully placed to cater to her reading, storage, and display needs. Green plants and warm-toned lights are strategically arranged around the bathtub, creating a serene and relaxing bathing ambiance.
What challenges did you face in reorganizing the original layout of the residence to harmoniously integrate leisure, working, and living areas?
The original layout of space is composed of several closed and independent spaces, and the light is dim, which can’t reflect the “space mobility”. Considering the living quality of each family member, I felt a need to break through the redundant partition wall of the living room, and reserved some “un-clear” areas between the walls and doors that leave room for the owners to determine the best use in their daily life. I have designed three spacious suites, complete with private bathrooms and ample storage space, capturing the essence of an ideal luxurious residence.
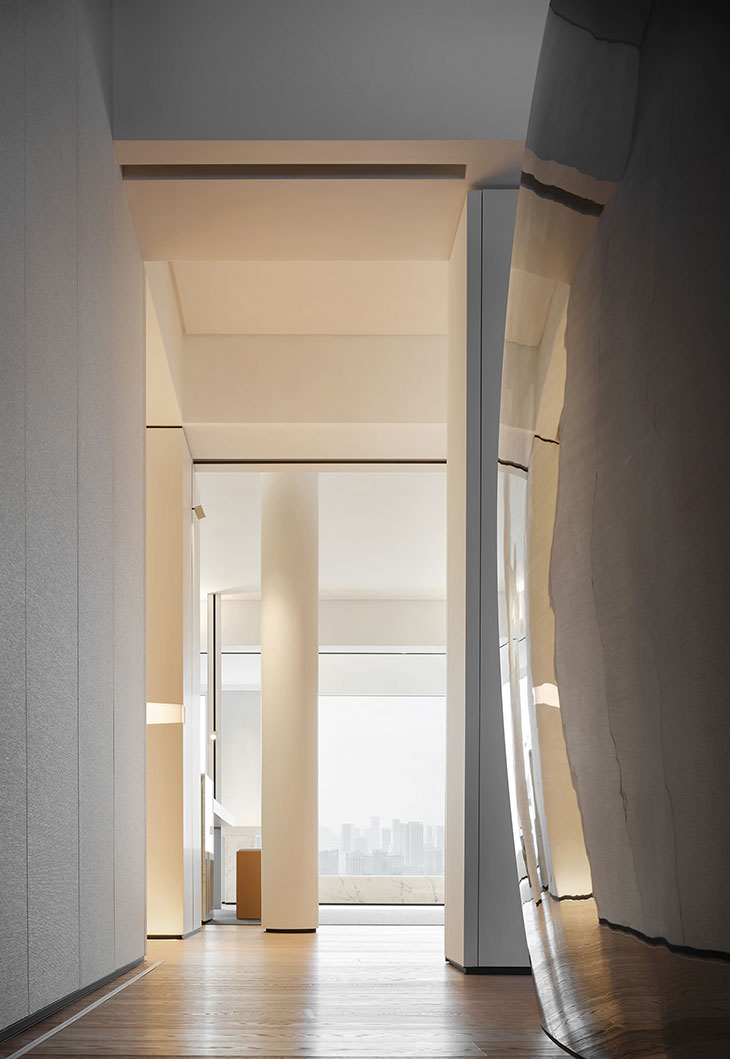
Can you discuss the decision to replace conventional TV sets with an island dining table as the focal point of the living and dining area, and how this choice aligns with the residents’ lifestyle?
In this project, a significant number of walls were removed to create a more open and interconnected public space. The previously enclosed rooms now are open toward the living and dining room. Additionally, each functional area incorporates sliding doors with concise lines, which contribute to a minimalist aesthetic and provide a clean and uncluttered visual experience. The living and dining area has been redesigned to accommodate the residents’ lifestyle, replacing conventional TV sets with an island dining table as the heart of the home, serving multiple purposes such as dining, coffee-making, working, and reading. This integration of functionality and aesthetics has greatly improved the efficiency of circulation routes for daily activities.
One side of the load-bearing wall in the hallway has been thoughtfully designed to serve as a versatile western kitchen and wine cabinet. This design not only meets the functional requirements of a western kitchen but also achieves a harmonious balance between openness and privacy. The kitchen island seamlessly extends into the dining table, creating a unified space for dining, enjoying coffee, and socializing. This layout provides ample opportunities for connecting with family, relatives, and friends. The dining bar, crafted entirely from raw marble with cohesive patterns, showcases a high-quality luxurious texture.
What was the collaborative process like between you and Israeli artist David Gerstein, and how did his artwork contribute to enhancing the ambiance and visual appeal of the residence?
Israeli artist David Gerstein and I first met in 2016 through our shared passion for art. This encounter paved the way for numerous artistic exchanges across borders. The artwork Biking IIA,when basked in sunlight, emanates a warm glow and casts captivating shadows. The rainbow-colored bicycle, injects a vibrant visual element into the scene.The artwork 5TH AVENUE exudes a vibrant atmosphere. This lively rhythm may appear busy, but it has the power to invigorate individuals, inspiring them to forge ahead with courage and embrace the richness of both work and life in the present moment. My vision for the residence is to create a comfortable space that showcases the owner’s collections. The furniture and artworks that the owner loves are carefully curated throughout the residence, along with the family’s travel souvenirs, creating a warm and inviting atmosphere that blends rationality and exquisiteness.
In what ways does the design of the Lake Lantern residence promote an efficient circulation of space for daily activities while maintaining a sense of openness and fluidity?
We do not rigidly define the scope and limitations of space, which allows owners freely define the spatial relationships according to their own needs, including the relationship between people and space, the relationship between form and function, the relationship between structure and space, parent-child relationship, and so on.
I opened up the originally closed guest dining room space, realizing the integration of living room, dining room and kitchen, and each space can see the outdoor scenery. When the hostess is standing in the kitchen to prepare meals, the line of sight can take into account the living room, multifunctional area and study, which meets the needs of parent-child communication.
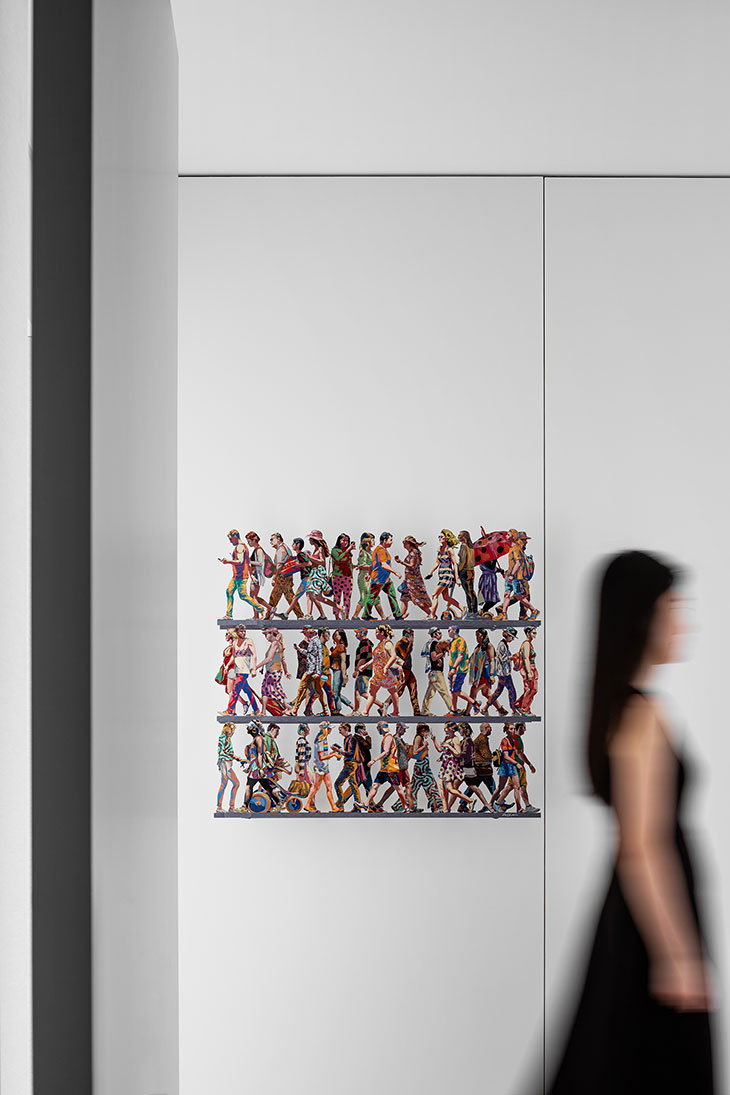
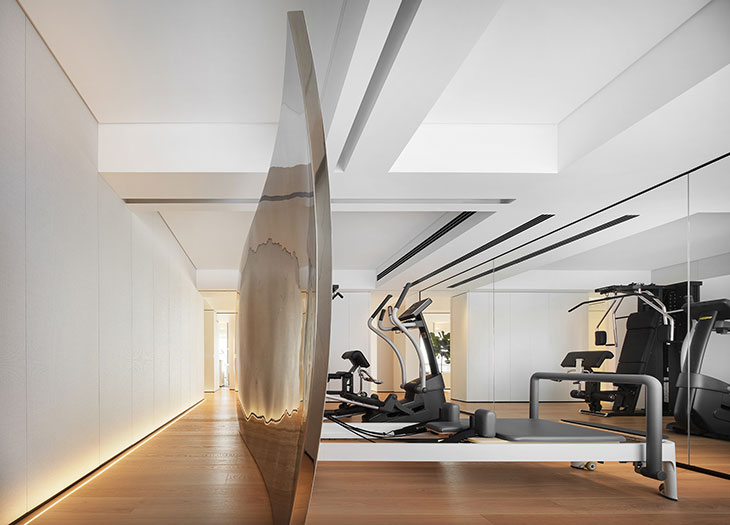
How do you envision residents interacting with and experiencing details and artistic elements incorporated into the Lake Lantern residence on a day-to-day basis?
Contemporary artist Bo Peng employs a fictional painting language to convey the essence of sunlight, water vapor, and dust, creating a unique natural atmosphere. It allows viewers to perceive the presence of dust particles, reminiscent of a tranquil spiritual space.Through repeated brushstrokes, the artist draws a monochromatic abstract painting with a semi-figurative approach. This unique artistic technique, which seamlessly merges realism with ethereal inspiration, evokes a sense of being suspended between the realms of reality and illusion, where dreams and reality intertwine, and the illusory seems real.
The home gym and living room are separated by the wall and sliding doors, effectively creating distinct spaces. The gym features a curved stainless steel art installation that is reflected in the mirror, creating a fantastic visual effect. By incorporating a gym into the home, residents can embrace an active and healthy lifestyle. The home gym equipment allows dwellers to conveniently experience the joys of exercise amidst their busy work schedules.
