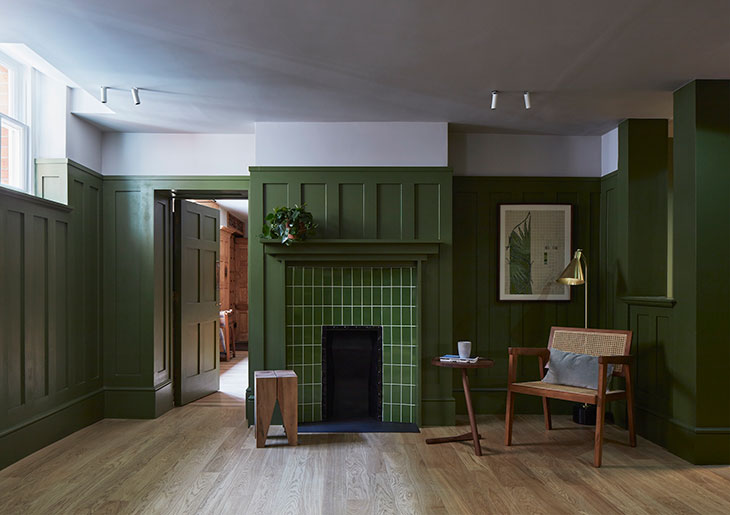
Tuckey Design Studio has orchestrated a remarkable transformation within the historic confines of 12 Hans Road, infusing warmth and domesticity into the previously segmented Grade-II listed office building in Knightsbridge. Originally crafted by AH Mackmurdo in the 19th century, the townhouse had undergone a drastic metamorphosis in the 1980s, partitioned into individual offices with stark white interiors. However, under the deft hands of Tuckey Design Studio, the building has been revitalized, paying homage to its Arts and Crafts origins while embracing modern functionality.
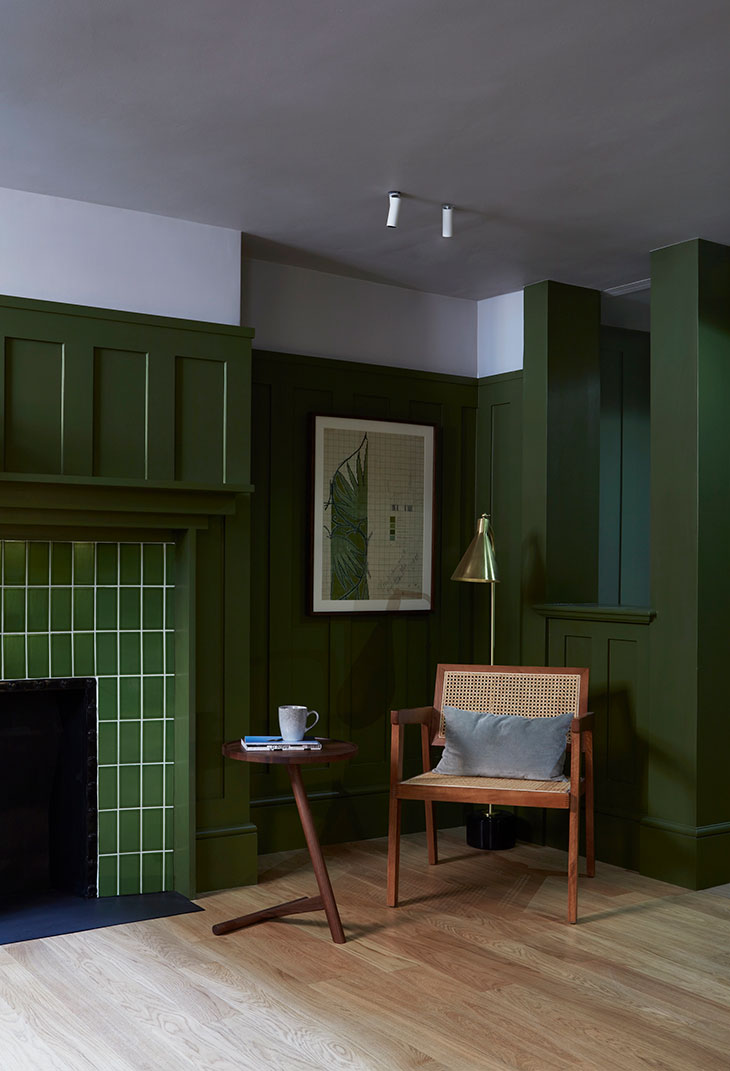
As one traverses through the building’s eight floors, natural light floods the interiors through an array of windows, casting vivid shadows and illuminating the rich color palette curated by Tuckey Design Studio. The journey upward is punctuated by a transition in texture and tonality, with new timber panelling guiding the ascent and culminating in spacious landings that seamlessly integrate bathrooms and kitchenettes on each level.
INTERVIEWS
Specially commissioned artworks, alongside nods to the building’s heritage through textiles and furnishings, create a compelling narrative that bridges past and present. With a 98% let rate achieved within months of opening, the restoration project has not only breathed new life into the historic landmark but has also established it as a sought-after destination for discerning tenants seeking a harmonious blend of tradition and modernity.
In an exclusive interview, Jonathan Tuckey explores the complexities influencing the design evolution of the 12 Hans Road Project.
What were the key challenges you faced during the renovation process?
We found the interior as a jaded and drab sequence of warren-like office spaces, shoe-horned into previously ornate domestic rooms with little care or attention. The challenge was to celebrate the domesticity of the townhouse, through intimate moments and details, while greatly improving wayfinding and circulation.
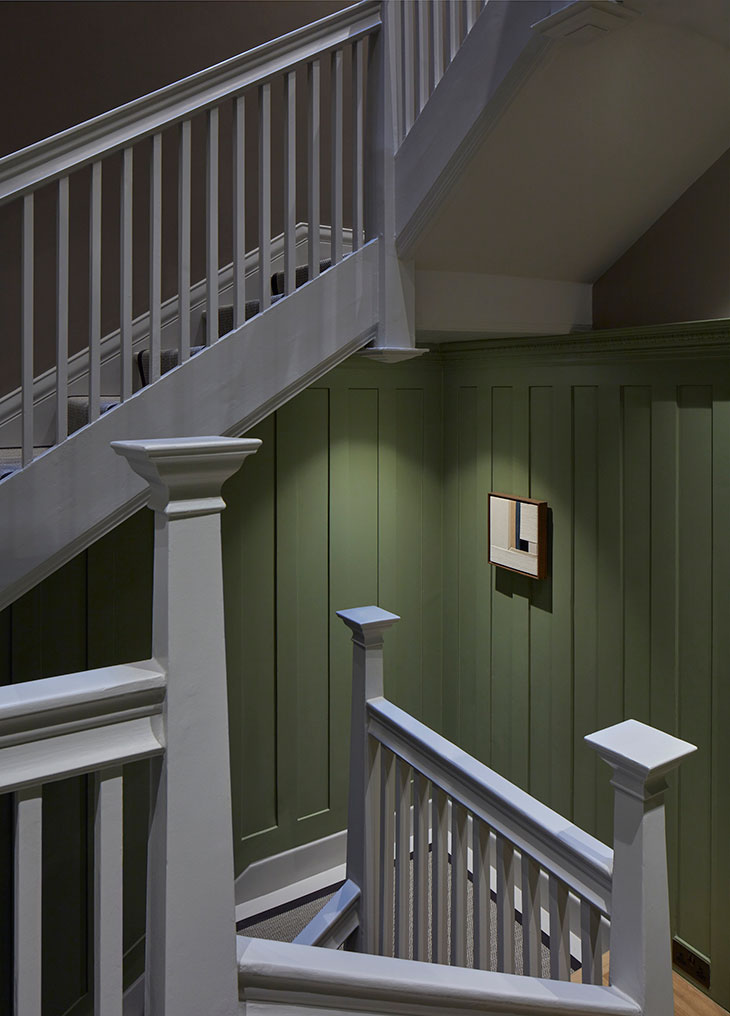
How were historical drawings utilised in reimagination of the interior design?
The interior design scheme was informed by CFA Voysey and William Morris drawings curated throughout, with glazed tiling and painted panelling bridging the gap between uniformity and idiosyncrasy. Colour is essential, alluding to the building’s creative provenance and association to the arts. We looked at the original floor plan, returning the layout in line to its original composition; eccentric intersecting mezzanines, floral motifs, unique bow windows and a grand central staircase are celebrated, accented and were at the forefront of design intention.
What features were incorporated into the reception area to create a calming space?
Partitions were removed to enlarge the reception area, creating a generous first point of contact when entering the impressive façade. Deep greens are present throughout the joinery, glazed tiled fireplace and artworks, with a datum defining a lighter ceiling to reflect natural light from clerestory windows. A hand-picked selection of midcentury furniture inhabit the reception, offering comfort and timeless appeal.
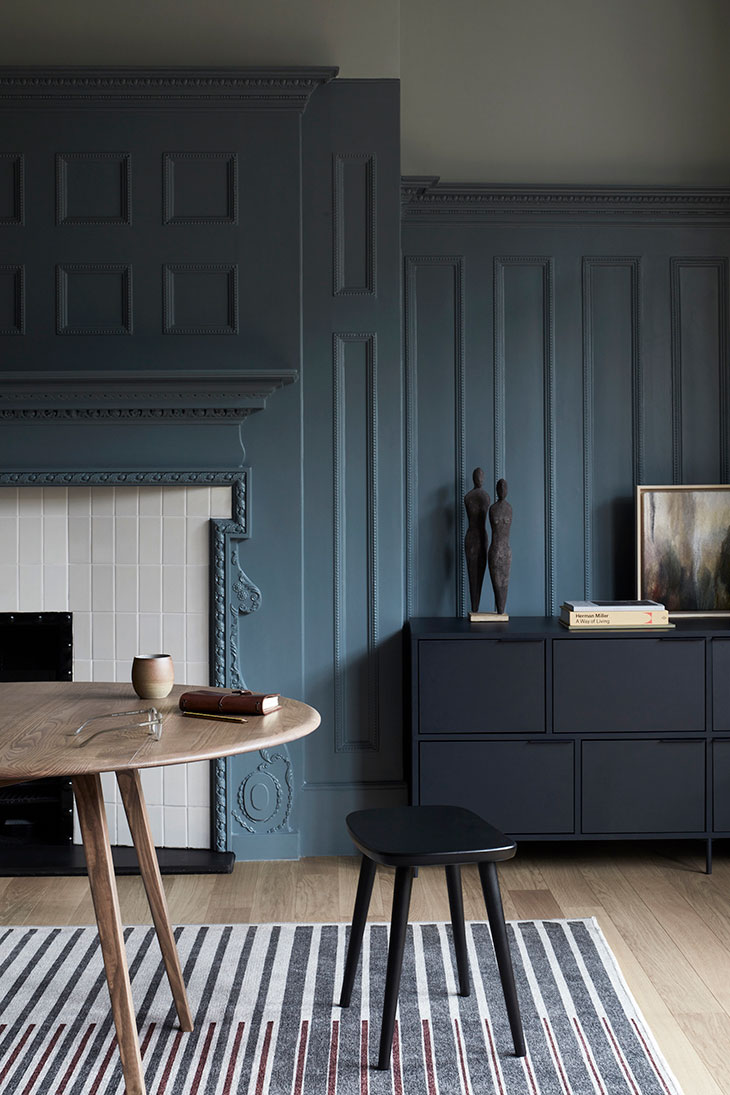
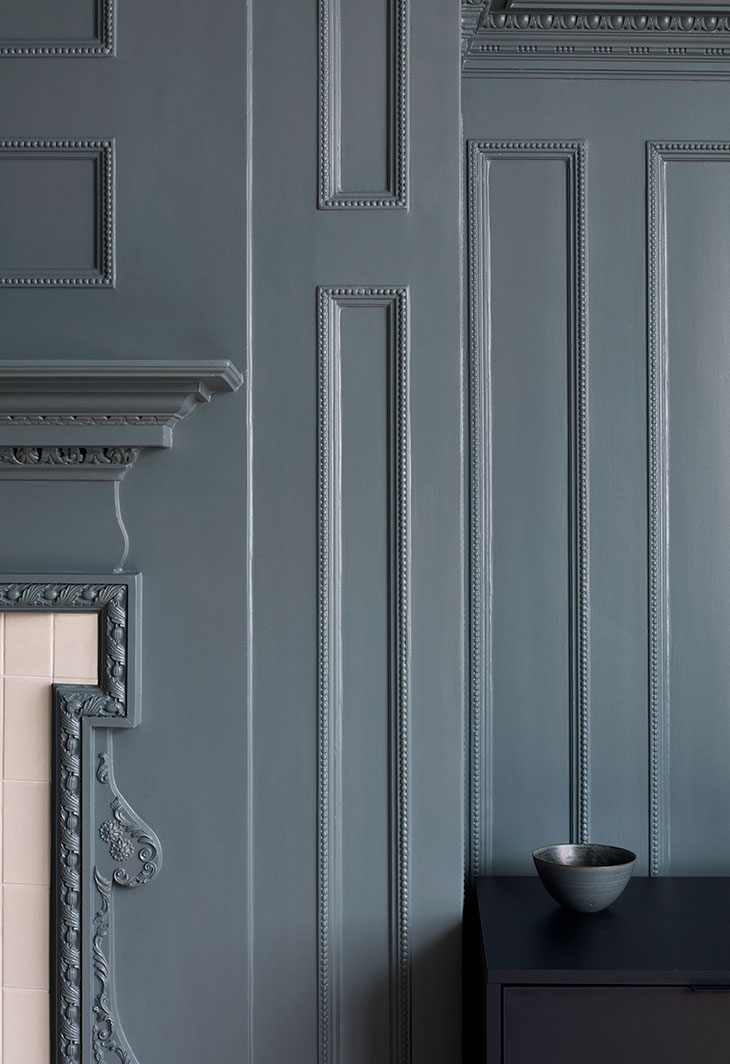
How did the varied selection of window sizes and shapes contribute to the atmosphere and aesthetics of the renovated workspace?
We were blessed with the natural light that the building had at its disposal. An eclectic mix of aperture sizes, both on the front and rear elevations, meant that every room already had a unique character waiting to be unlocked. We took the opportunity to emphasise this by stripping out unnecessary clutter and utilising a mixture of muted and bright colours that would reflect and harness this daylight, creating airy and vibrant workspaces.
Can you describe the transition in colour palette and atmosphere as one ascends the central stairwell of the building?
The stairwell is at the very core of the building, a statement uniting all levels and subtly shifting in colour, tone and detailing throughout the eight floors. This works twofold, to differentiate between the function and tenants on each floor and to enhance the intrigue of the building’s grandeur.
What were the considerations behind integrating bathrooms and kitchenettes on each level?
While some of the offices will be used by Dorrington, many floors will be flexible and utilised by a mixture of tenants. Every floor had to work independently from one another, so it was essential to equip each floor accordingly and maintain a consistency throughout the building. Despite gradual shifts in colour and layout, the presence of utilities maintains a constant, offering optimum comfort and functionality.
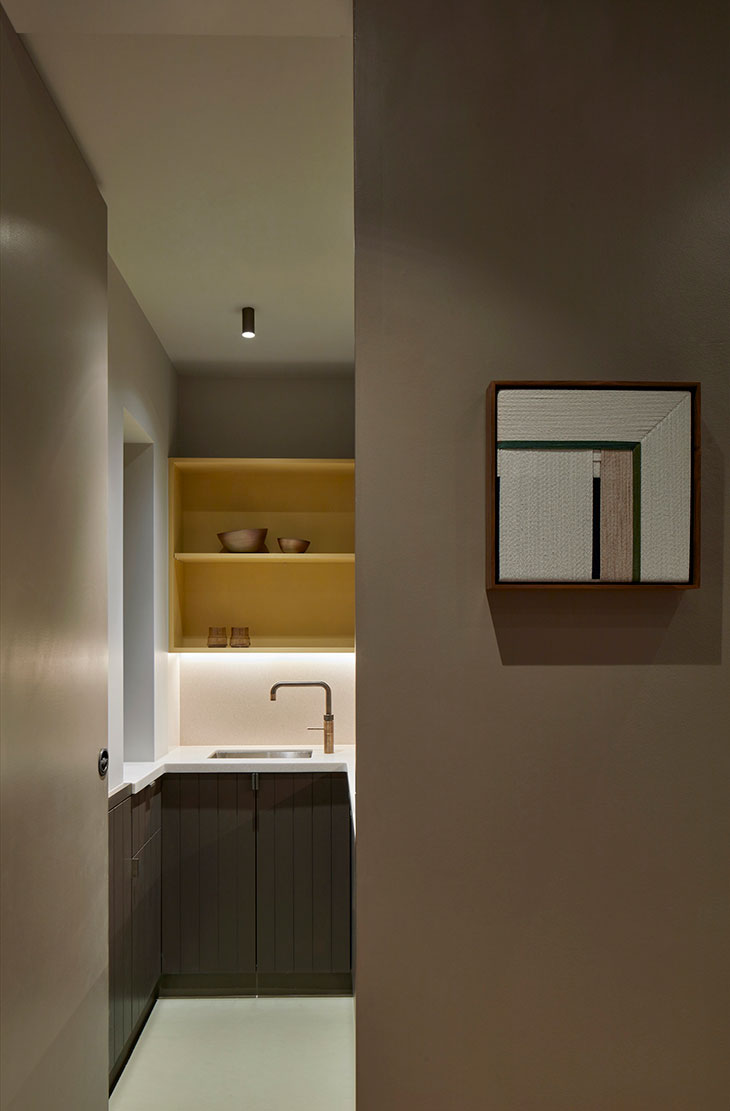
In what manner were specially commissioned artworks integrated into the interior design scheme?
Floral motifs and references in the cornicing, Voysey wallpapers and colourful shuttering is continued within specially commissioned pieces by contemporary talents, Jo Elbourne and Valerie Wartelle. These works enrich themes of craft and tactility through use of fabric and felt, softening the interior further.
How did you manage to maintain the authentic character and heritage of the building while also incorporating modern interventions?
The restoration involved rediscovering the soul of the townhouse that had long been crudely obscured by partitions and plasterboard. We stripped the interior away to its original state and, with a light touch, implemented materials that added sophistication and elegance, such as reeded glass and intricate new timber finned joinery. The opportunity to restore a building’s authentic character and simultaneously evolve its functionality, especially within such a renowned area of London, will always be special to us.
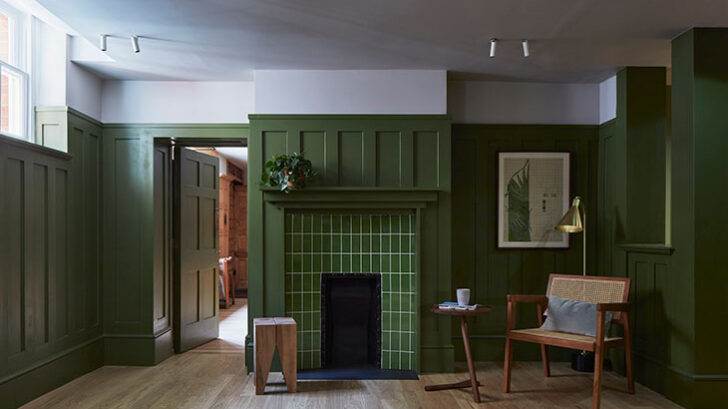


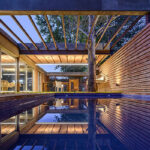
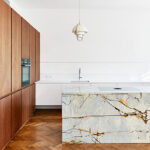
I adored reading this interview you can really tell they cared about this project you can see how much time and effort was put into this design and I love all the ways all the ways they managed to preserve the original state of the building this is sunny this is how architecture should honor heritage ❤️