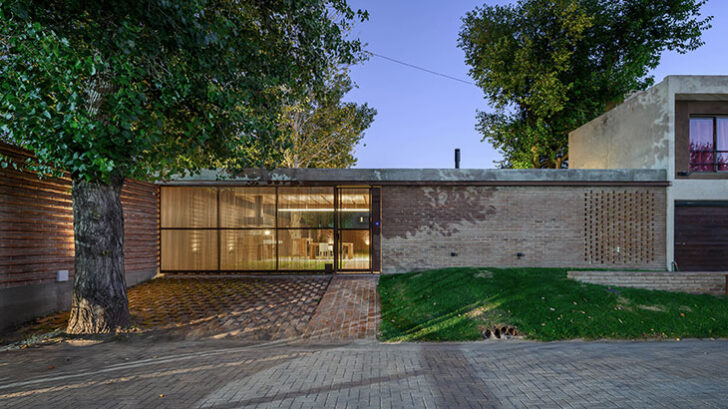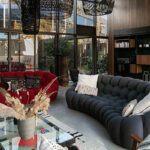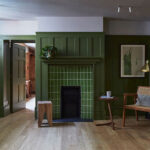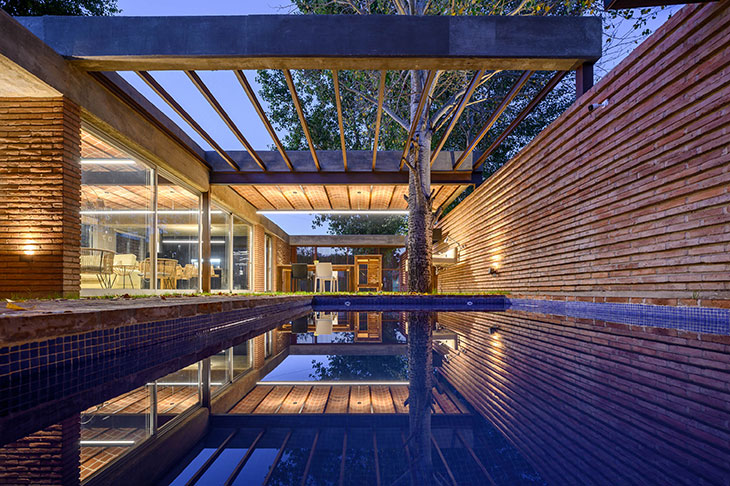
The house by Mondejar studio is located in a neighborhood near the center of Córdoba, just a short distance from the expansive San Martín Reserve, a lush green area that surrounds the city. It’s an area increasingly favored by families seeking a blend of urban convenience and natural beauty. The occupants of this home are a young family from Córdoba, comprising parents and two children, who have found their haven amidst this bustling yet tranquil locale.
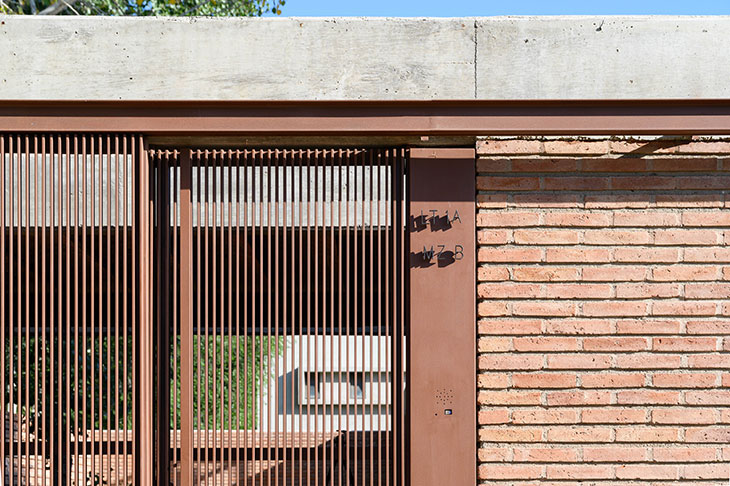
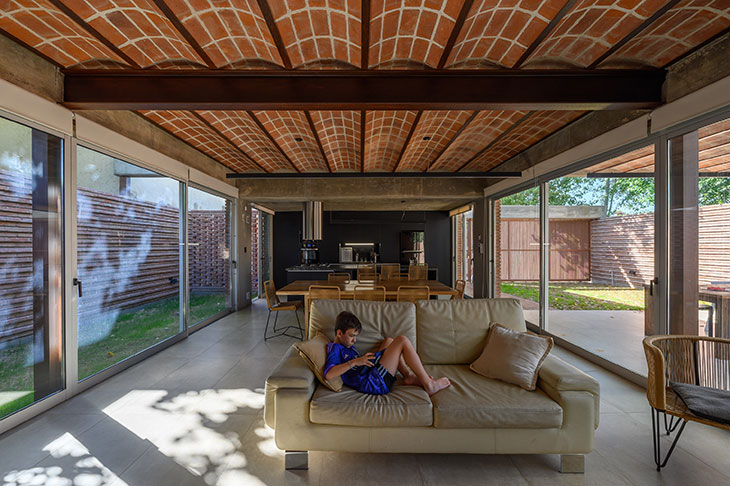
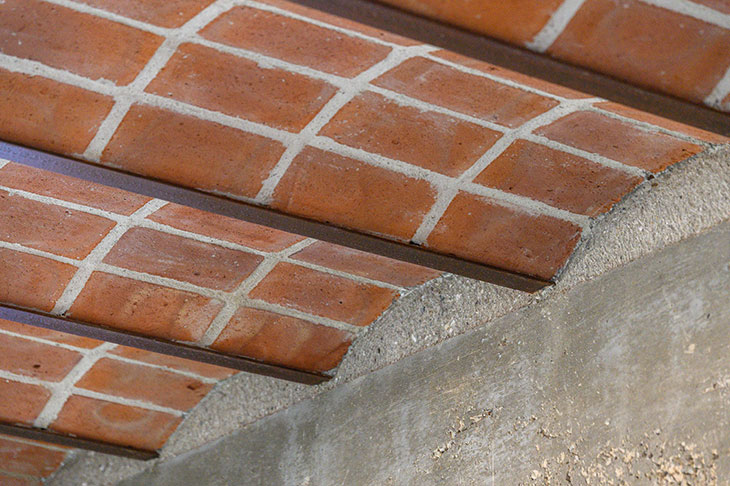
Enclosed by closely spaced walls from neighboring buildings, the architecture responds by embracing a continuity of exposed brickwork, creating a sense of privacy while harmonizing with the urban fabric. The house, captured by Gonzalo Viramonte, is ensconced within this brick envelope, which not only defines its boundaries but also orchestrates various interaction between interior and exterior spaces.
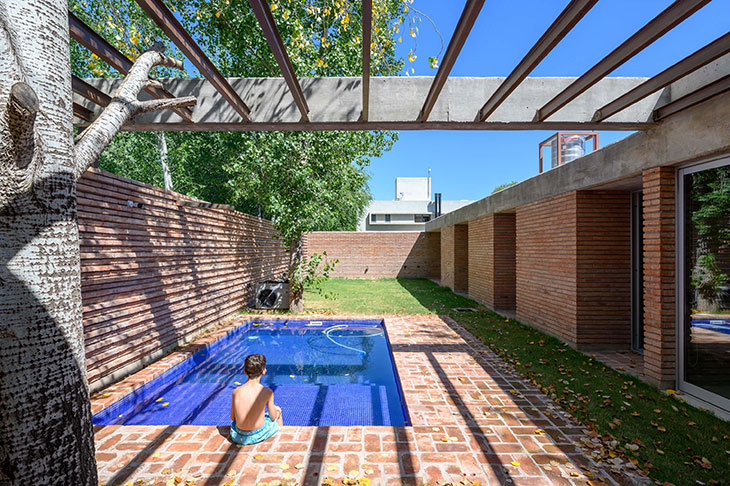
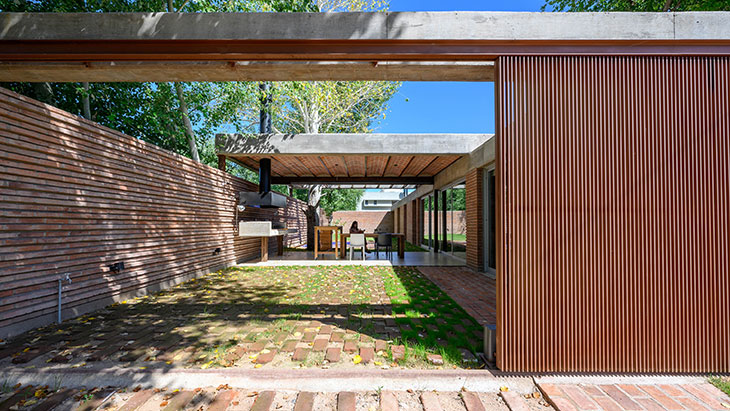
At the heart of the design lie two courtyards, delineated by what the architects call a “brick ribbon.” The larger north-facing courtyard serves as the focal point, integrating social, sleeping, and working areas. Meanwhile, a narrower southern courtyard accommodates service spaces while offering glimpses of greenery, fostering a connection with nature even in the midst of urbanity. The presence of three majestic trees, particularly a commanding silver poplar, lends the house a sense of rootedness and tranquility. These trees, treated as preservative elements, not only enhance the aesthetic appeal but also serve as focal points within the living spaces, blurring the boundaries between indoors and outdoors.
Internally, the house is carefully planned to optimize spatial flow and natural light. Social spaces bask in northern exposure, while service areas are strategically positioned to the south. The design philosophy emphasizes how light, shadow, materials, and greenery work together to make the atmosphere lively and interesting.
