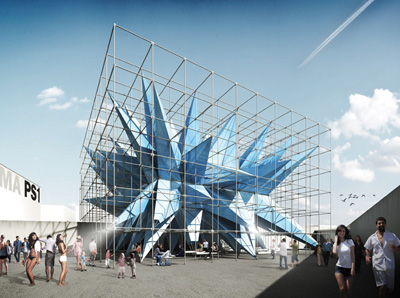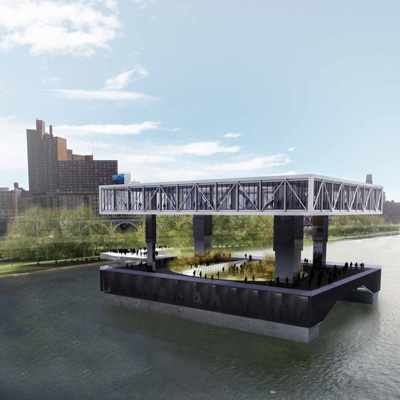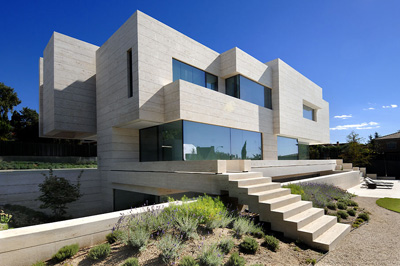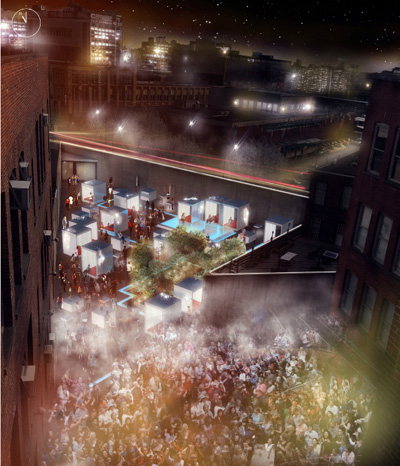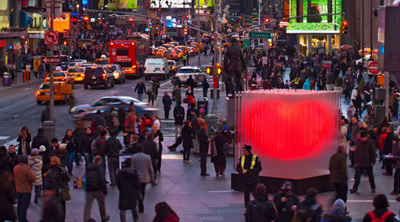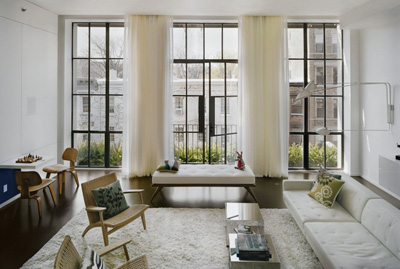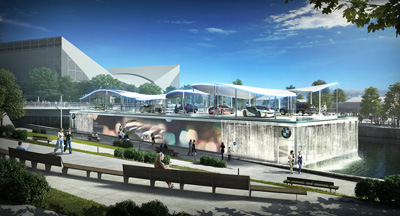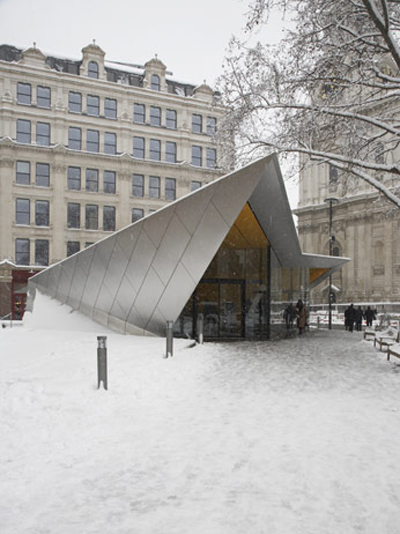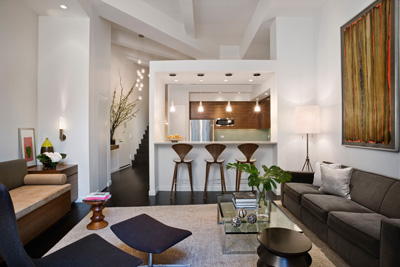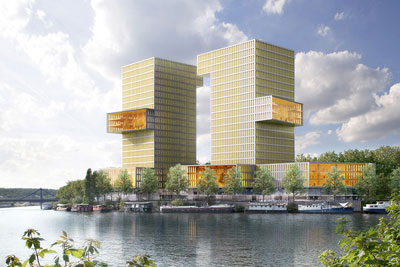Wendy Wins MoMA PS1 Young Architects Program
Project: Wendy – MoMA PS1 Young Architects Program Designed by HWKN Team Project: Matthias Hollwich, Marc Kushner, Robert May, Adam Hostetler, Matthew Hoffman, Tim Aarsen, David Lee, Ryan Donaghy, Clare Reidy, Dwight Engel, Dongil Kim, Jamie Abrego, Eunsun Park, Brett Wiemann, Andreas Kostopoulos, Andreas Tjeldflaat, Evan Litvin, Gregory Knobloch Client: MoMA PS1 Size: 5 000 sqf Location: New York, USA Website: hwkn.com […] More


