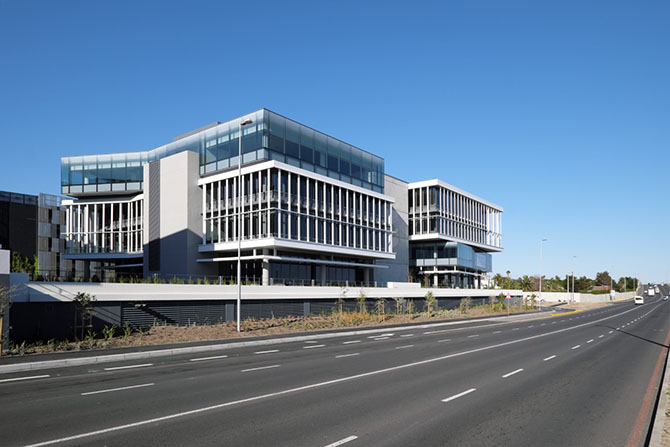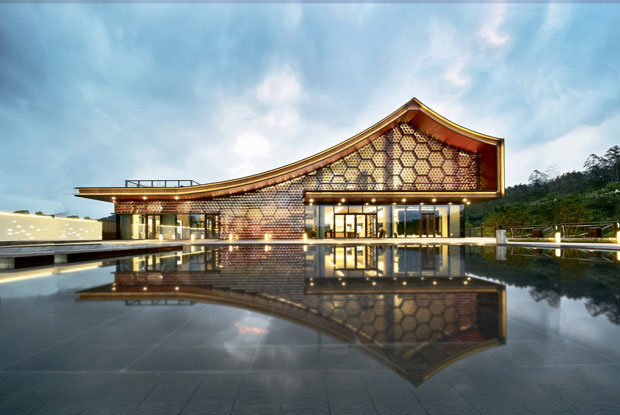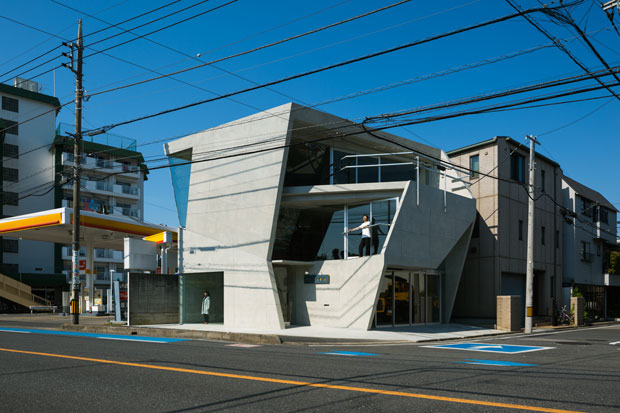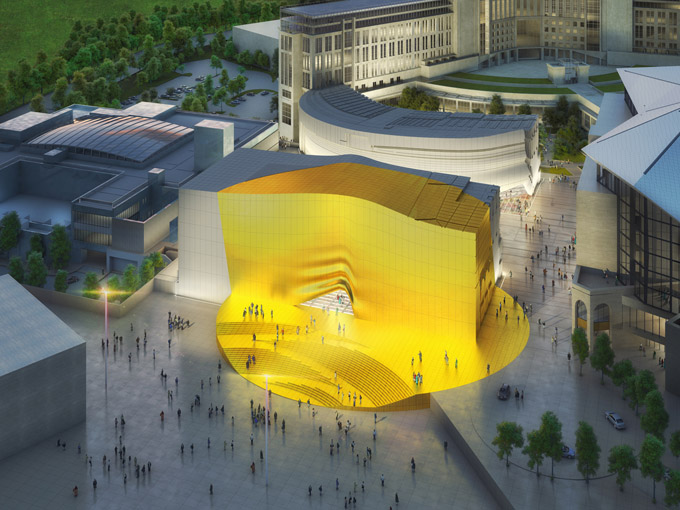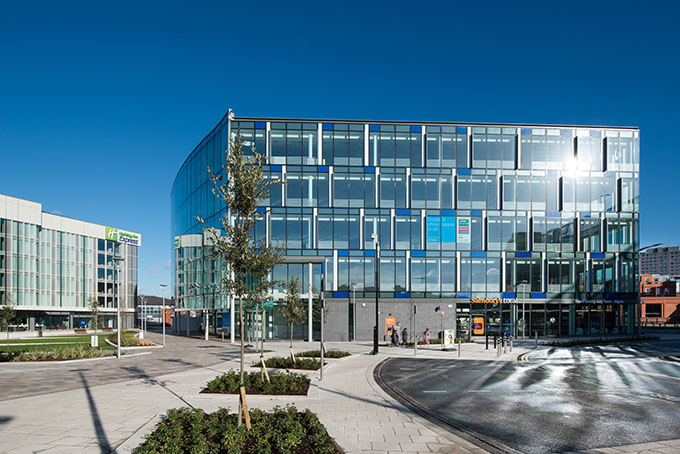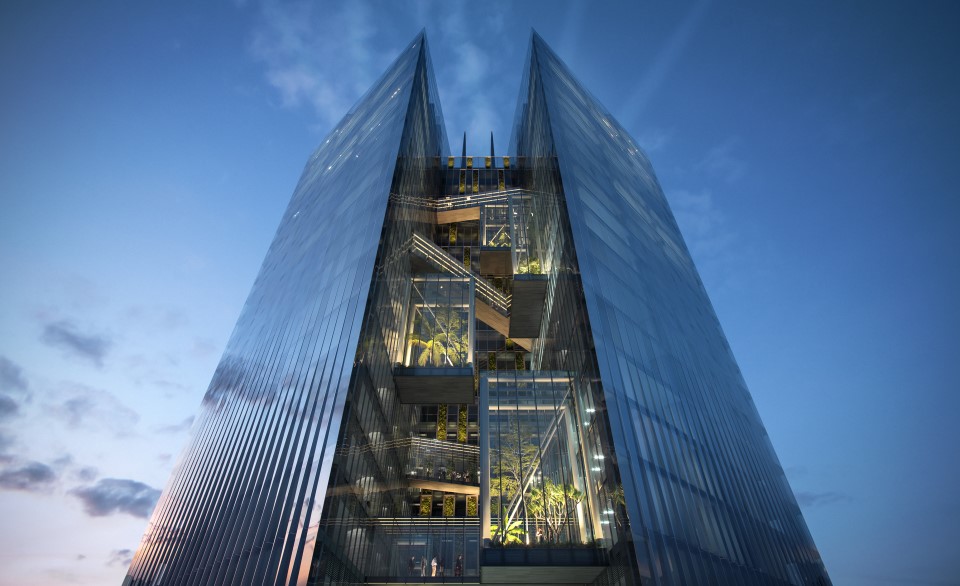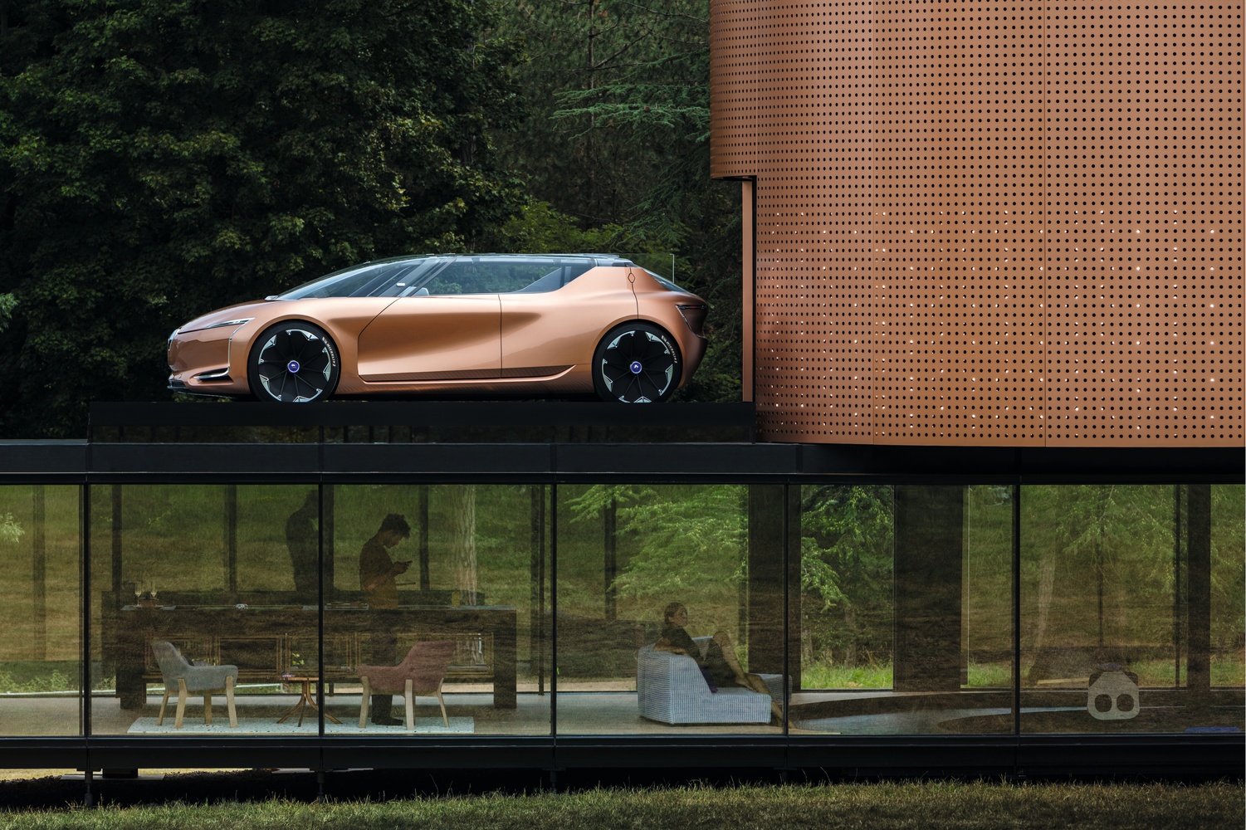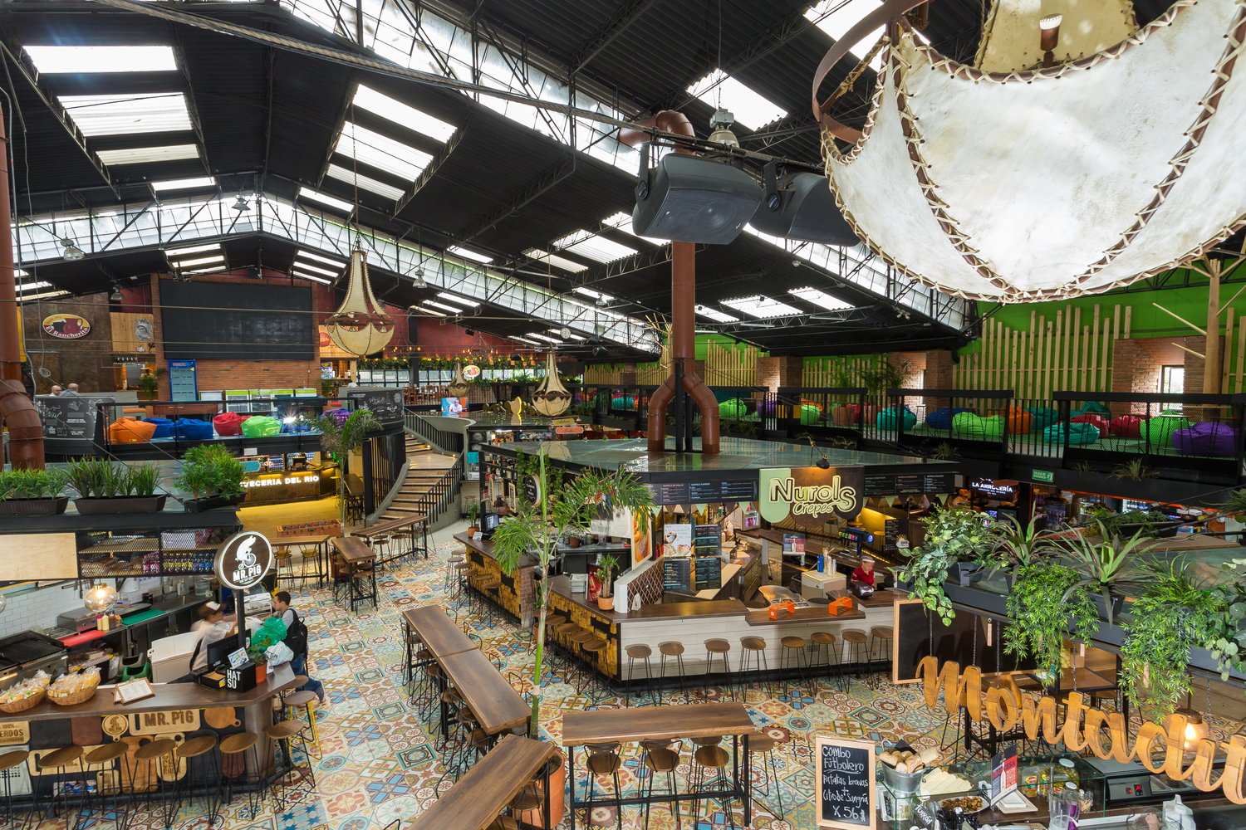A Reverie of Bridge – Vanke Future Town by Continuation Studio
Located by the Yunlong Lake in Xuzhou, occupying over a million square metres, the launched project Vanke Future Town is a grand community with abundant landscape resources, wherein the demonstration area, as the first set of architectures to make an entrance to the land, will set the tone for the whole ongoing project. More



