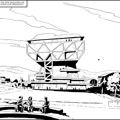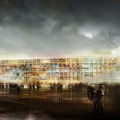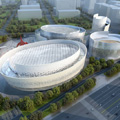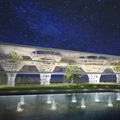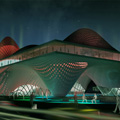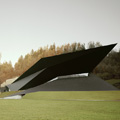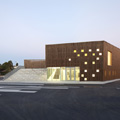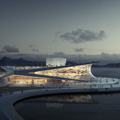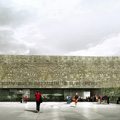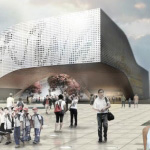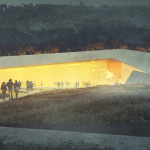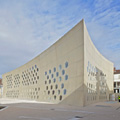Proposal for EPFL Campus by HHF Architects + AWP Architects
Project: Proposal for EPFL Campus Designed by HHF Architects + AWP Architects Team HHF: Herlach, Hartmann, Frommenwiler, with Aleris Rogers, Yasuaki Tanago, Ivana Bariši?, Nicole Baron, Pierre Escobar, David Gregori y Ribes,?Denis Kolesnikov, Laura Sattin, Benedict Wahlbrink, Magnus Zwyssig Team AWP: M. Armengaud, M. Armengaud, A. Cianchetta Comic: Sébastien Perroud Location: Lausanne, Switzerland Website: hhf.ch & www.platforms.fr Architects at HHF Architects + AWP Architects find […] More


