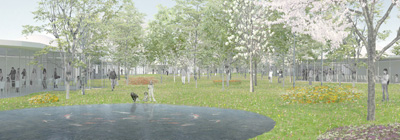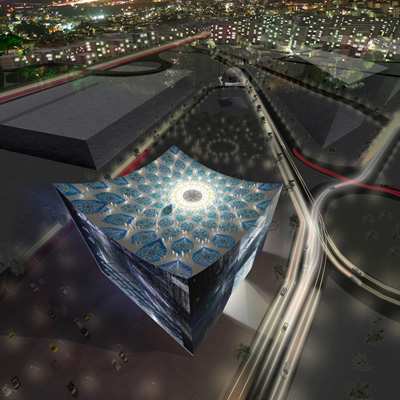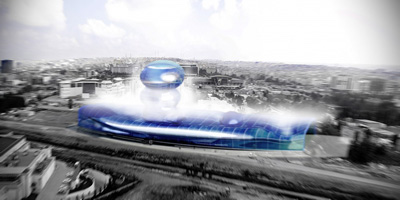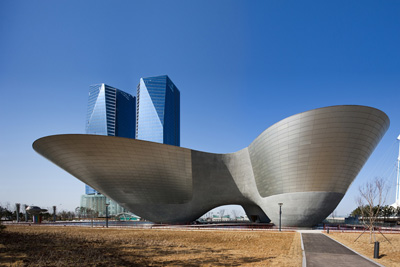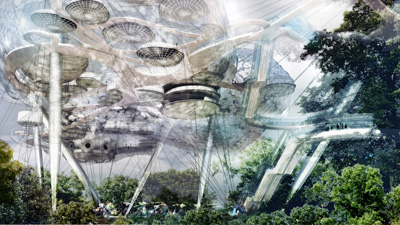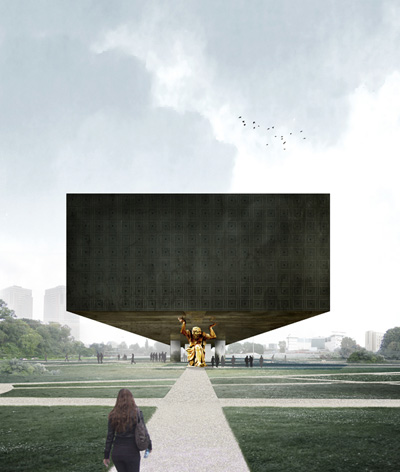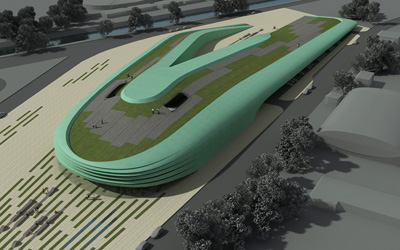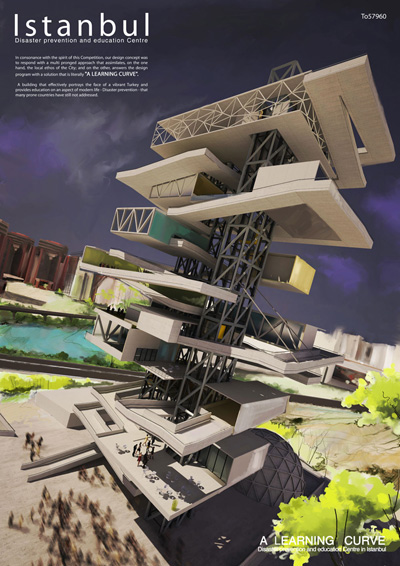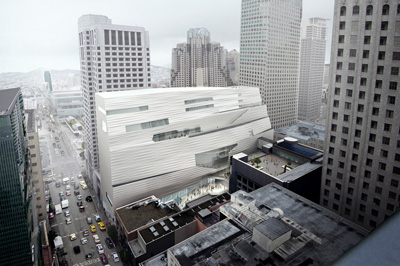Winning Proposal for Disaster Prevention and Education Center
Project: Disaster Prevention and Education Center Designed by Radionica Arhitekture Team Leader: Goran Rako Client: ThyssenKrupp Elevator Location: Istanbul, Turkey Website: www.radionica-arhitekture.hr Croatian practice Radionica Arhitekture (Architecture Workshop) with their conventional approach take the winning prize for the design of Disaster Prevention and Education Center in Istanbul. View more of their eye-catching design projects and also find the information from the architects description […] More


