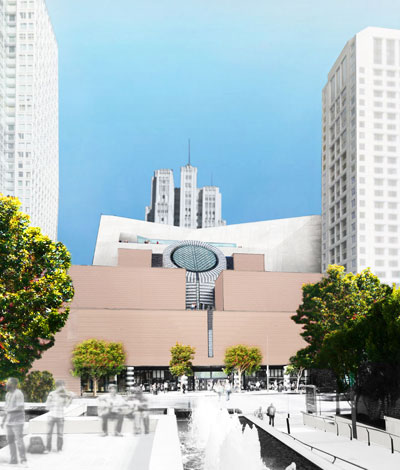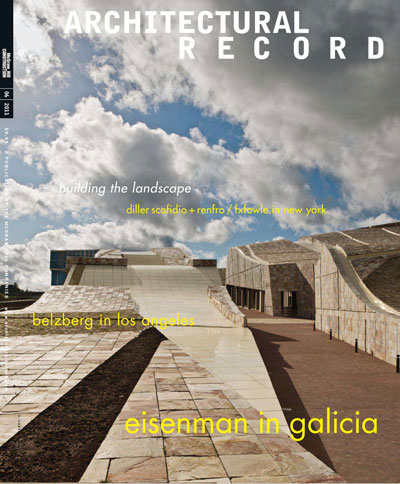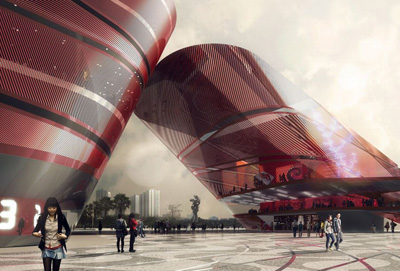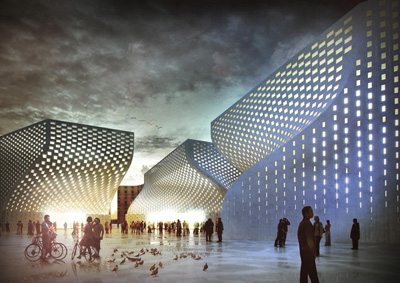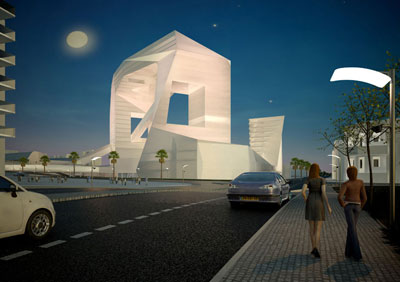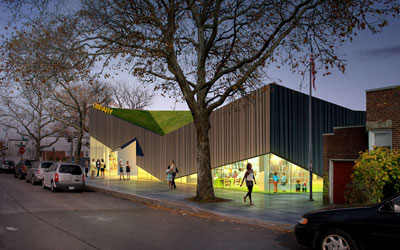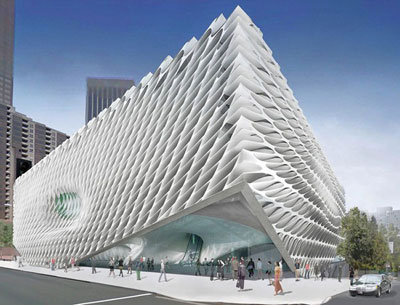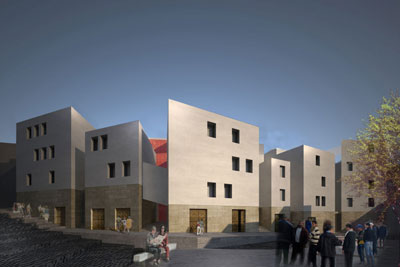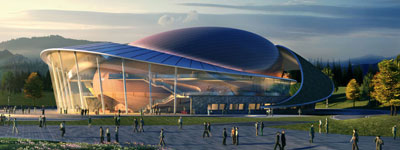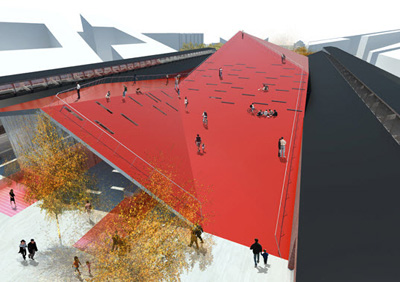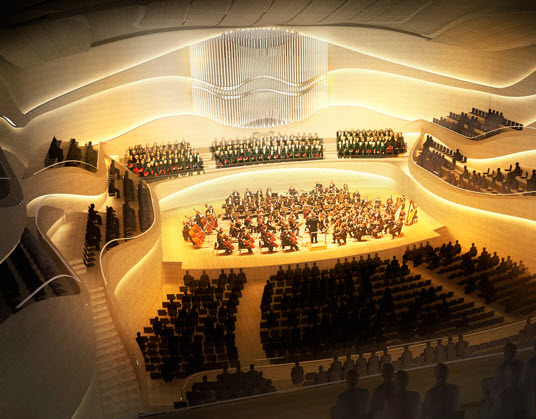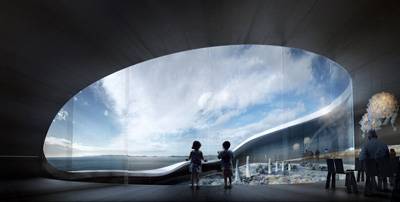SFMOMA Expansion by Snohetta
Project: SFMOMA Expansion Location: San Francisco, United States Designed by Snohetta Website: www.snoarc.no The noted practice Snohetta has recently revealed the preliminary image of their SFMOMA Expansion design, with a number of engaging outdoor spaces the museum is expected to successfully expand its reach into the community. To achieve such a task special pedestrain routes will […] More


