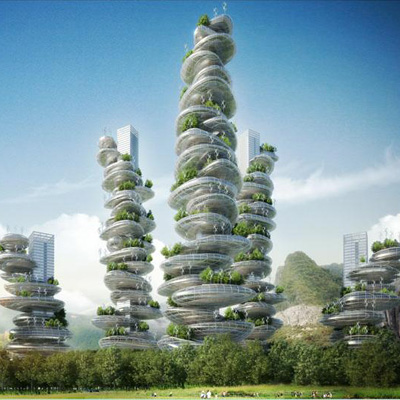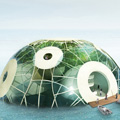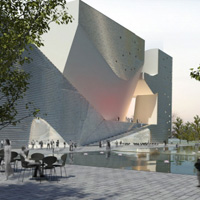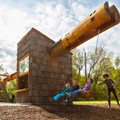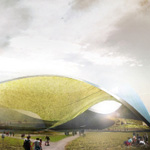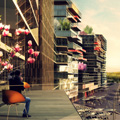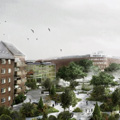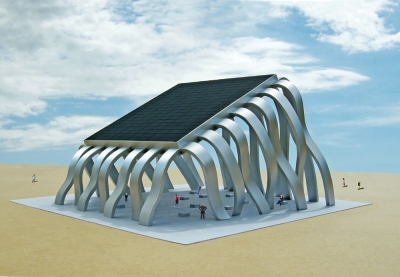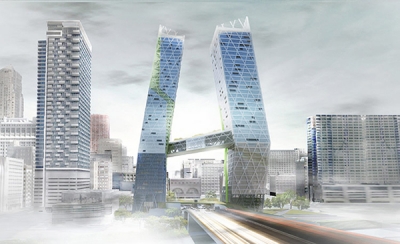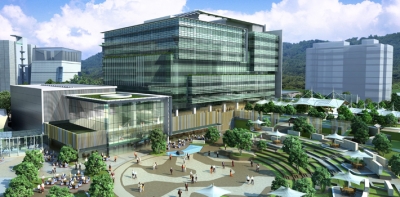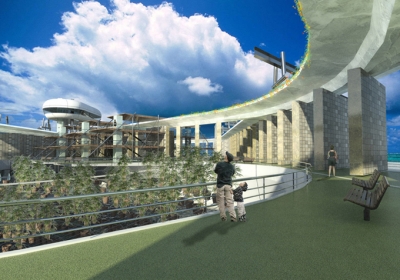The Asian Cairns by Vincent Callebaut Architects
Project: Asian Cairns – Sustainable Megaliths For Rural Urbanity Shenzhen 2013 Designed by Vincent Callebaut Architectures Project Team: Emilie Diers, Frederique Beck, Benoit Patterlini, Marco Conti Sikic, Vincent Callebaut Surface Area: 320 000 m2 Location: Shenzen, China Website: vincent.callebaut.org The Asian Cairns is project of French practice Vincent Callebaut Architectures created for a location in Chinese city of Shenzen. This master-plan consists six skyscrapers or more like […] More


