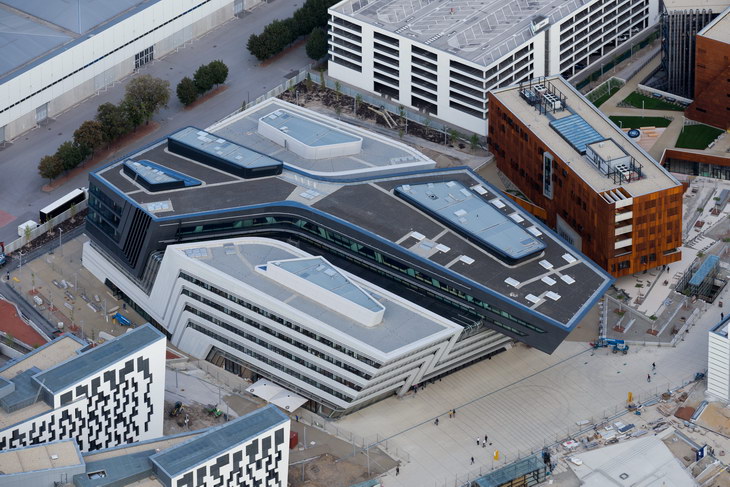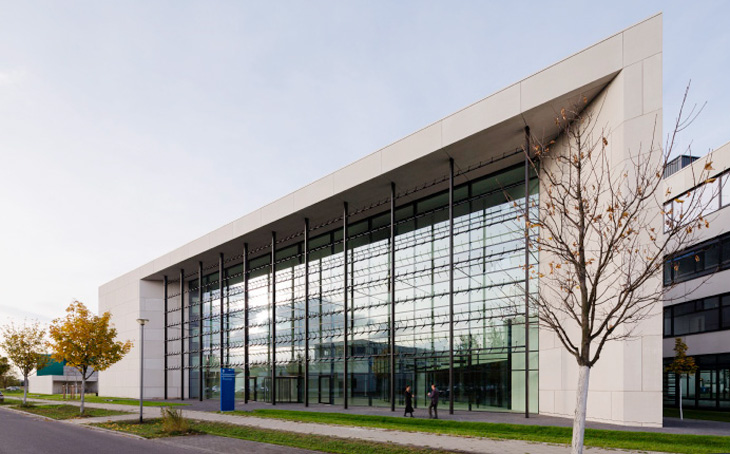Library & Learning Centre – University of Economics Vienna by Zaha Hadid Architects
Library & Learning Centre at the University of Economics in Vienna designed in 2008 by Zaha Hadid Architects, has recently opened its doors for the 1st time. The new Library and Learning Centre rises as a polygonal block from the heart of the new University campus. More













