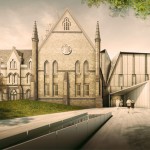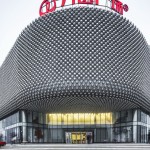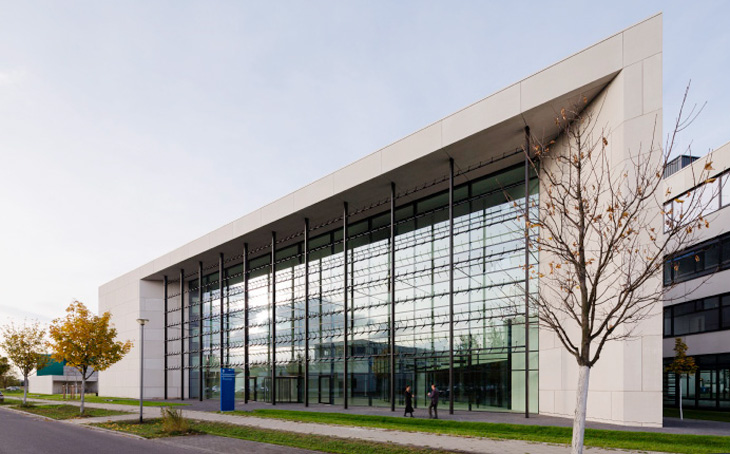
The Centre for Photovoltaiks and Renewable Energy located in Berlin (Germany) comes as an impressive design of the world renowned practice HENN Architekten. Project now fully completed, is open and fully functional.
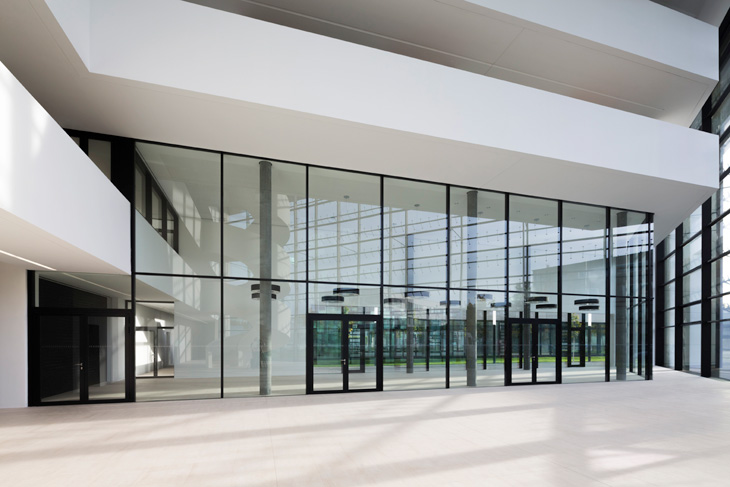
From the Architects:
Since 1991, Berlin Adlershof has developed into one of the most successful high-tech sites in Germany. It is here that the Centre for Photovoltaics offers up-and-coming companies the opportunity to lease various combinations of laboratory, technical and office space suitable for their particular needs. Eighteen units are spread out over nine similar modules equipped to identical standards for research, the design of new processes and product development.
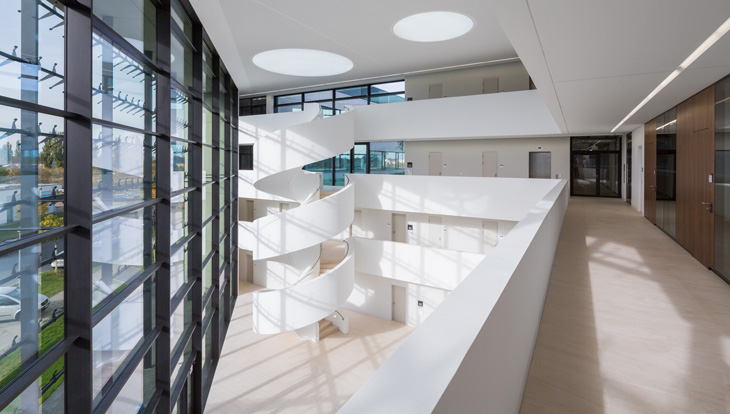
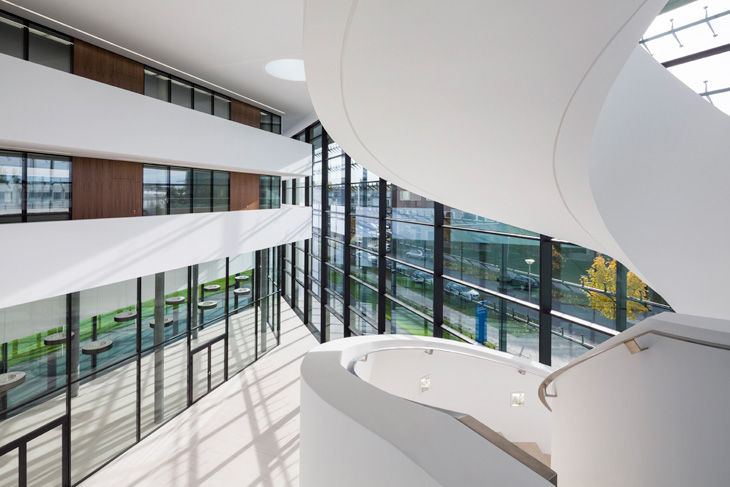
On the ground floor is a workshop with an overhead travelling crane as well as a shared-use technical centre, above which are three similarly sized two-storey modules for offices and laboratories. The tenants have the use of a restaurant, which extends the range of dining options in the neighbourhood. The roof of the foyer is covered with large photovoltaic testing areas for energy generation. Between the blocks, pedestrian roof gardens optimise the microclimate of the building and offer employees space to relax for a while.
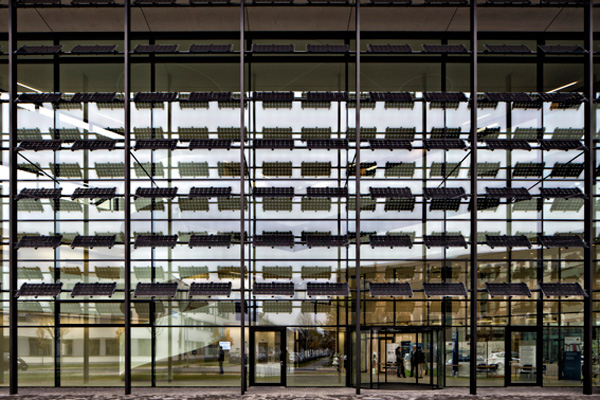
Vertical ground loops in boreholes are used for generating heat and cold energy. Ceiling concrete core activation in the offices as well as low-temperature underfloor heating in the atrium use regenerative energy to ensure comfort in this building. The project also has extensive green roofs, a rainwater cistern for grey water and a rainwater soakaway system for the whole of the site.
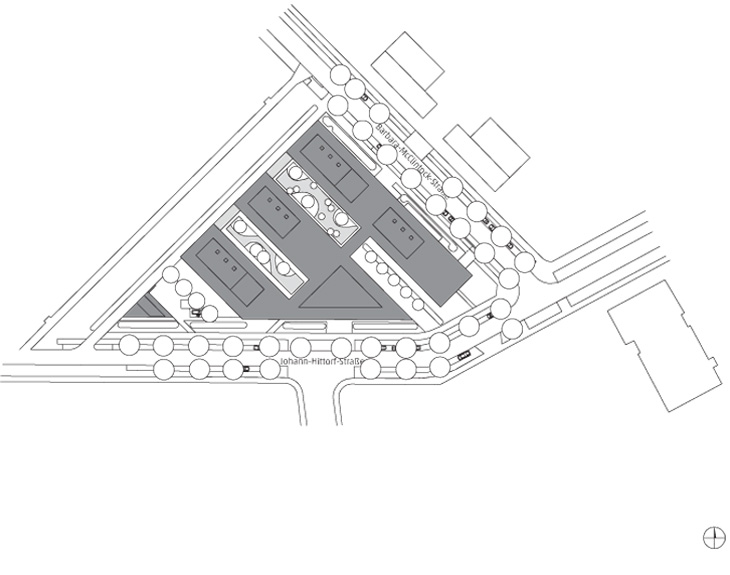
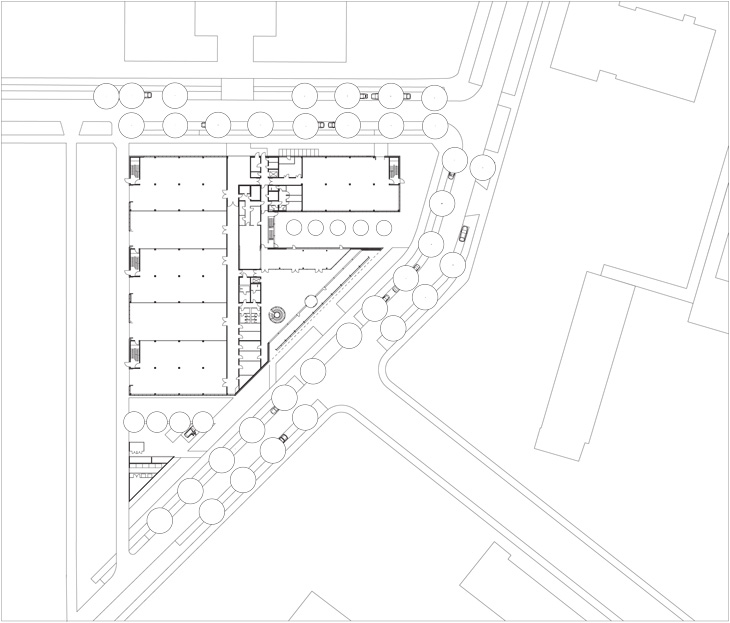

The connecting element is the building-height, light-filled atrium which can be viewed from all floors and has a sculptural spiral staircase that defines the space as it transitions into the solid bands of balustrade walls of the gallery-like circulation hall.
Project: Centre for Photovoltaiks and Renewable Energy
Designed by HENN Architekten
Client: Wista Management
Area: 12 420 m2
Location: Berlin, Germany
Website: www.henn.com


