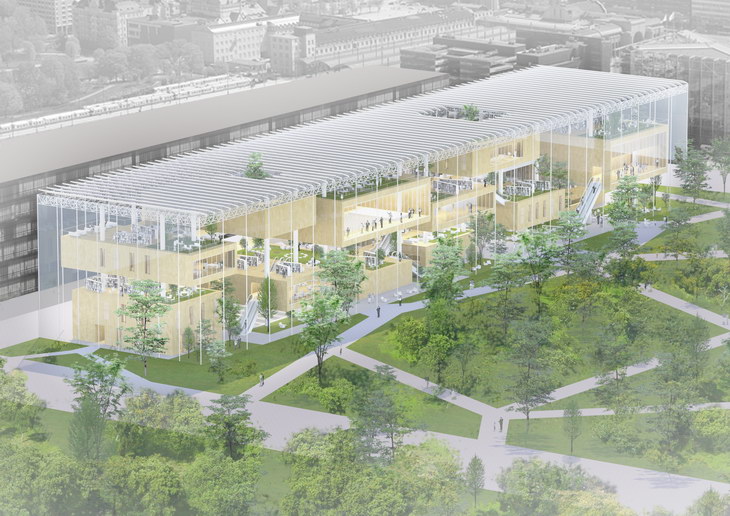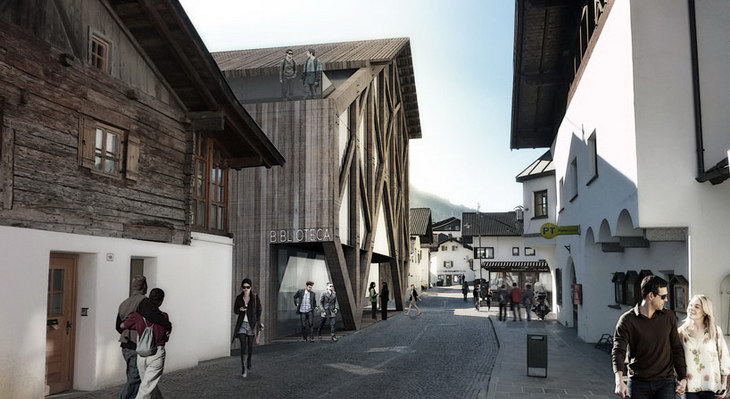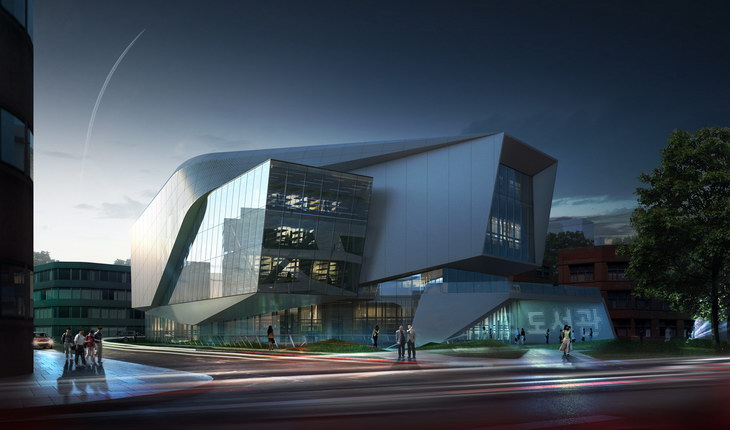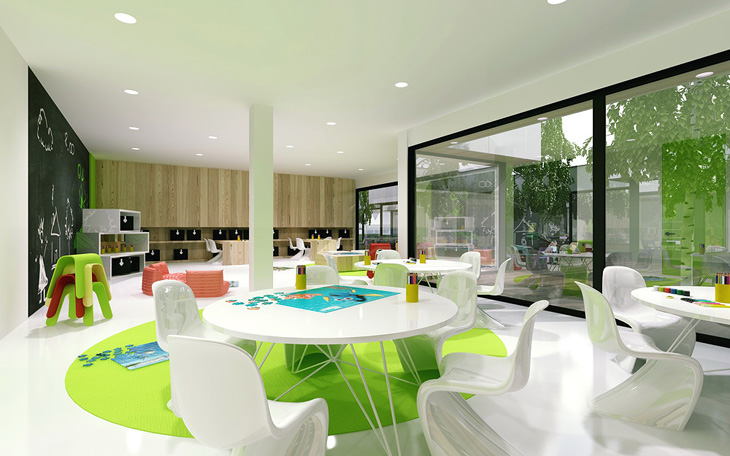Media Library of Montauban by COLBOC FRANZEN & ASSOCIÉS
Check out the solution for Media Library of Montauban in France by CFA architects who shared with us their engaging design. For more images as well as the architects' description continue after the jump: More













