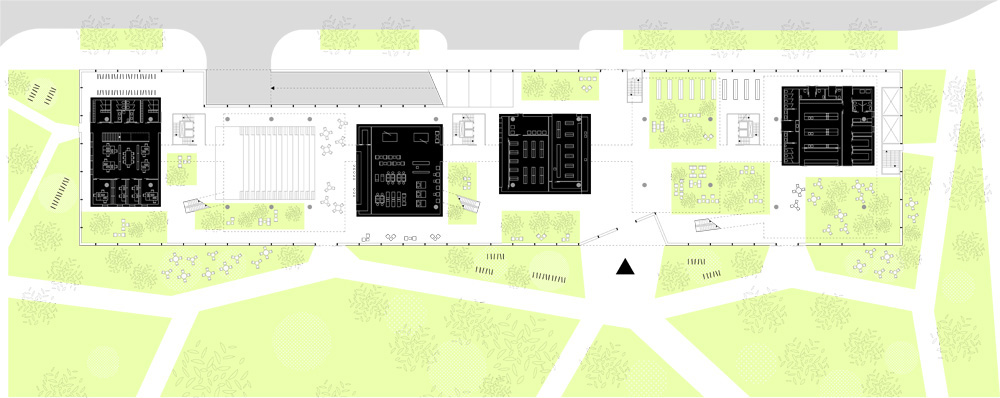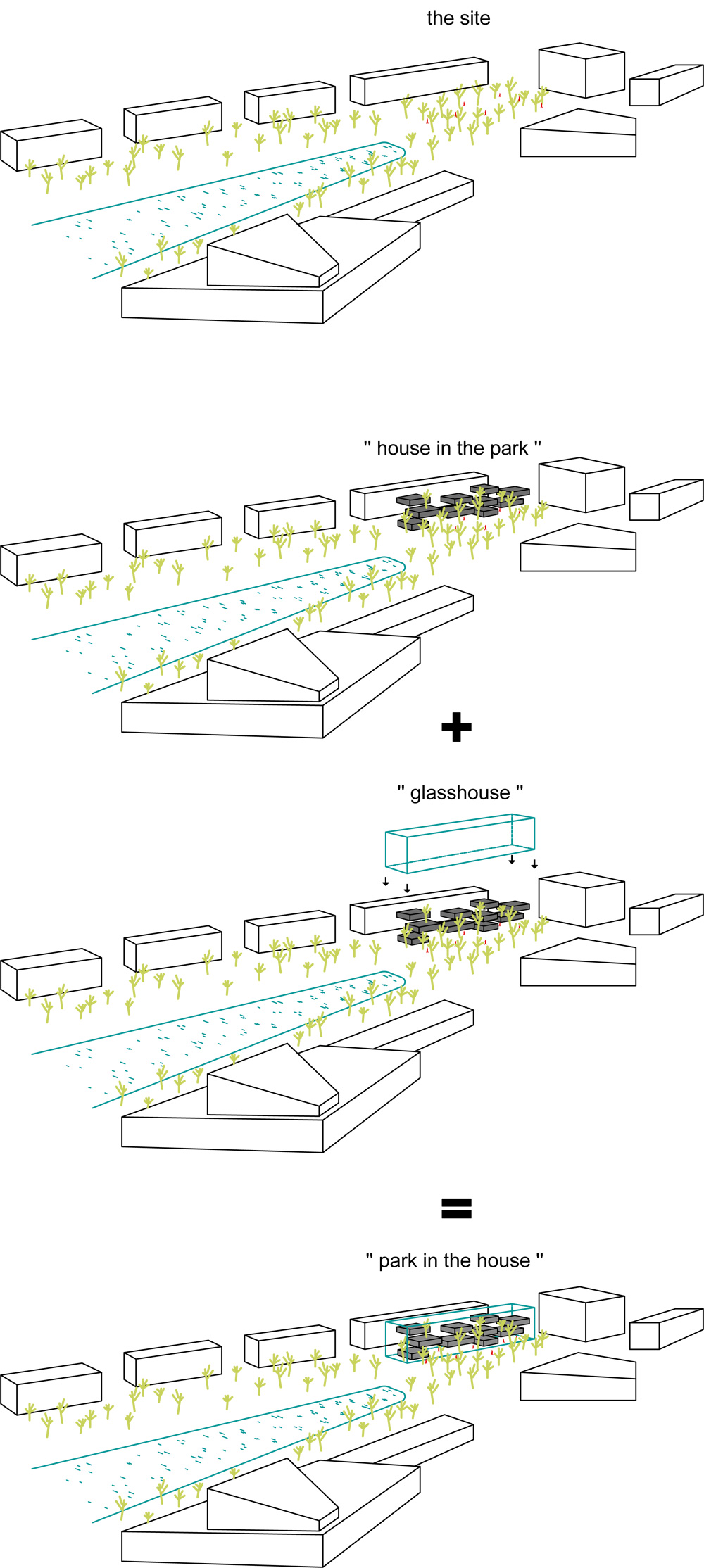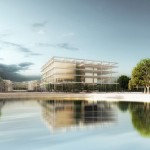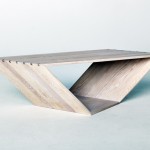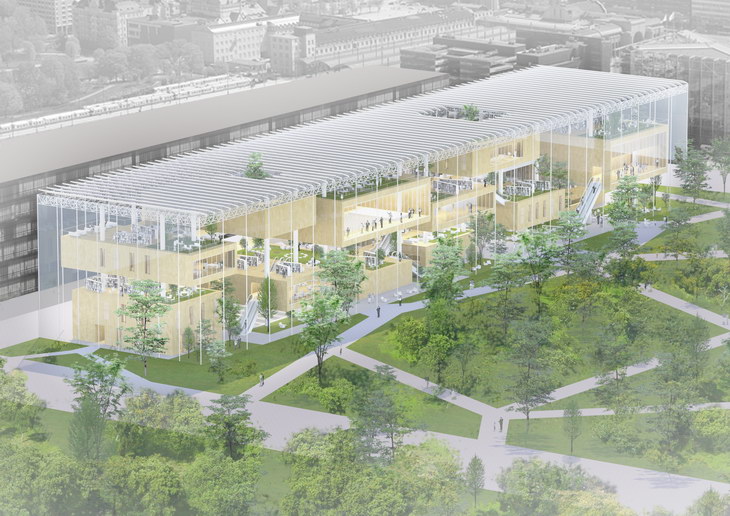
Croatian based Radionica Arhitekture practice shares with us their contemporary solution for the Helsinki Central Library competition entry.
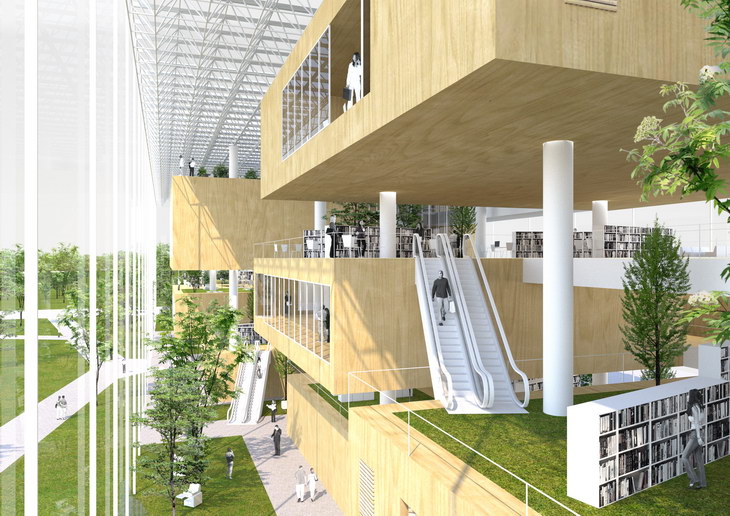
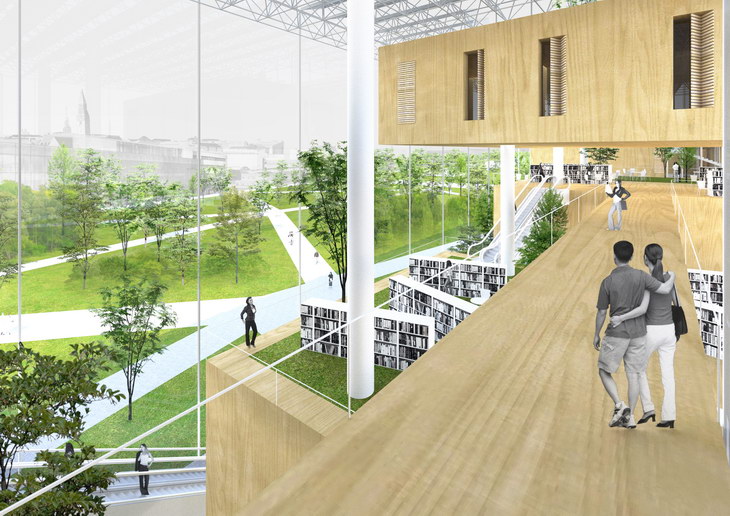
From the Architects:
We noticed that the Töölönlahti area is a special place in Helsinki, probably in the whole Finland too. We understand the importance of this park's / square's “emptiness” in the heart of the city and we think it is equally or even more important than the unique buildings surrounding it, such as the Finnish Parliament, Finlandia Hall, Kiasma Museum of Contemporary Art and Helsinki Music Centre. The Helsinki Central Library building will soon be joining them.
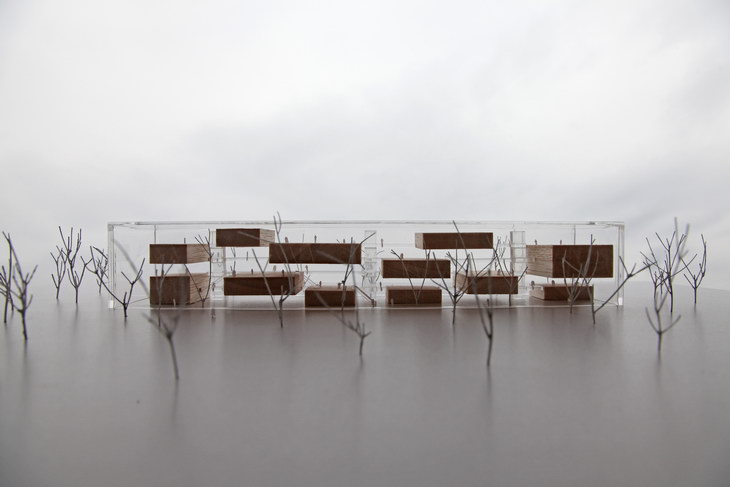
From this “void”, space “flows” to the north towards the lake and from that “gap” one can perceive all surrounding buildings. Nearby, east of the upcoming Helsinki Central Library is the Helsinki Central Railway Station, so we can say that the Töölönlahti area is perfectly connected with the whole Finland.
Our wish is to keep the nature of “emptiness” pedestrian, cycling, green. That is why we designed the building which is aware of the place where it will be built.It will be the last note of the Töölönlahti area chord, the final piece that will round and close Töölönlahti “void”. It will be adequately special, but not too special. This house wants to be an important new architectural place in Helsinki, but with great respect for it's surroundings.
The western façade of the Library building is more important than the others, not just because of its design, but because that side is facing the Parliament, the park, the lake. Therefore, the main entrance is from the west. Other sides of the building are respected as much as needed. We “plug in” Library into the urban network of the city.
By building a house in the park, we also bring the park into the house and in such a way the greenery and the Library can “work” together the whole year round, just like plants from the south live in northern botanical gardens during the winter. The Mediterranean character of interior of the Library is not accidental. It is a conscious “infusion” of the small part of the Mediterranean Sea into the Baltic.
Project: Helsinki Central Library
Designed by Radionica Arhitekture
Project Team: Maja Bencetic, Josipa Brdar, Fani Frkovic, Iva Pejic, Goran Rako, Josip Sabolic
Plot Area: 4800 m2
GFA: 16 500 m2
Client: Serlachius Museum
Location: Helsinki, Finland
Website: www.radionica-arhitekture.hr


