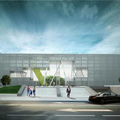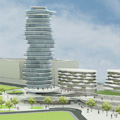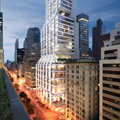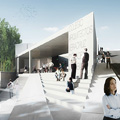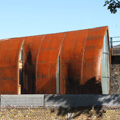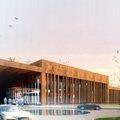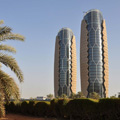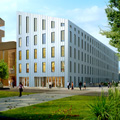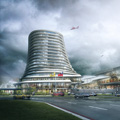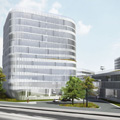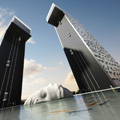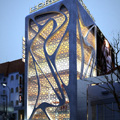TBC Bank Headquarters by Architects of Invention
Project: TBC Bank Headquarters Designed by Architects of Invention Team: Niko Japaridze, Gogiko Sakvarelidze, Dato Tsanava, Eka Kankava, Nika Maisuradze, Nika Maisuradze, David Dolidze, Eka Rekhviashvili, PM Devi Kituashvili Structural Engineers Consultants: Engenuiti, UK Area: 40 000 m2 Location: Tbilisi, Georgia Website: www.architectsofinvention.com TBC Bank Headquarters building design coming from Architects of Invention studio designed for Georgian capital Tbilisi. More


