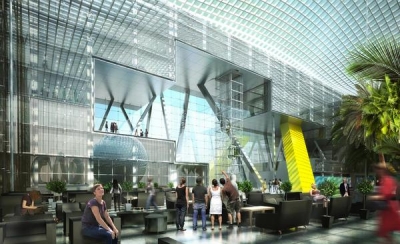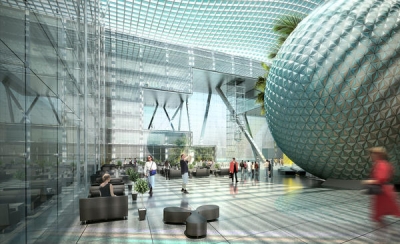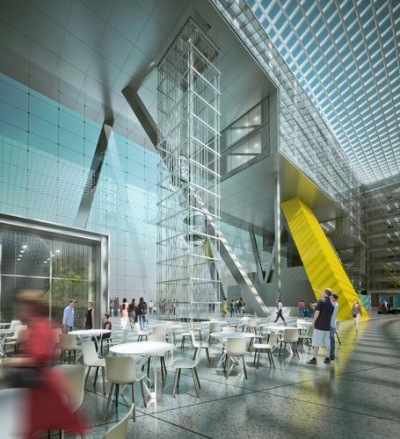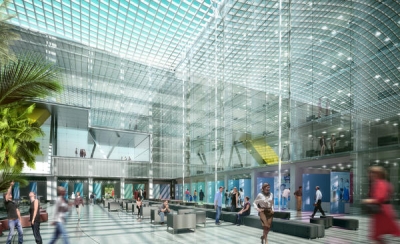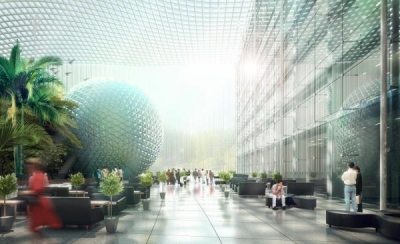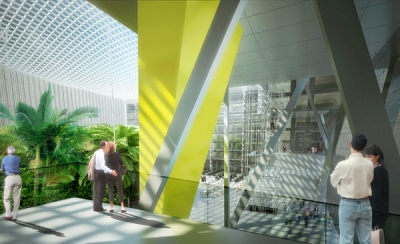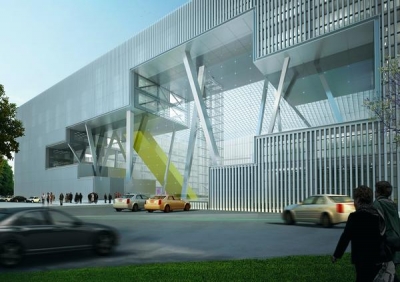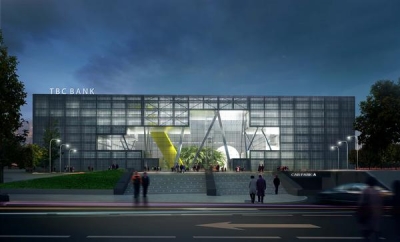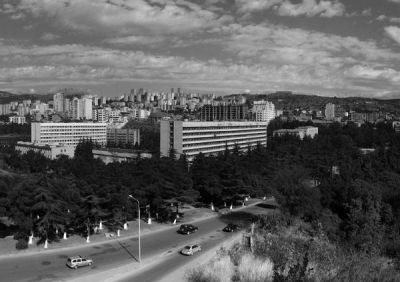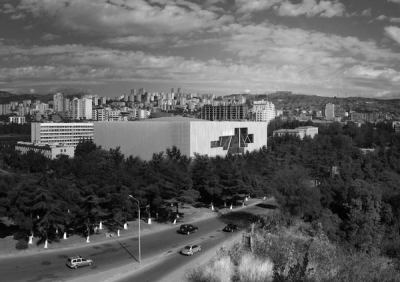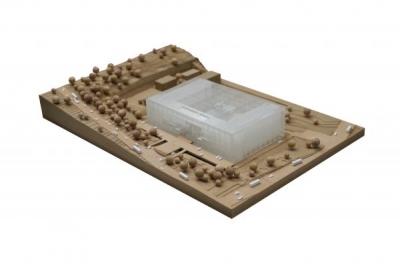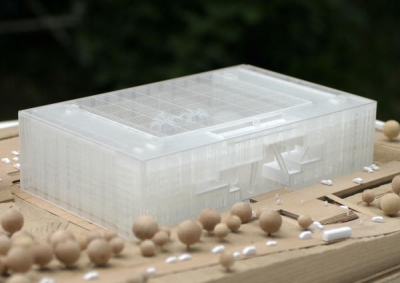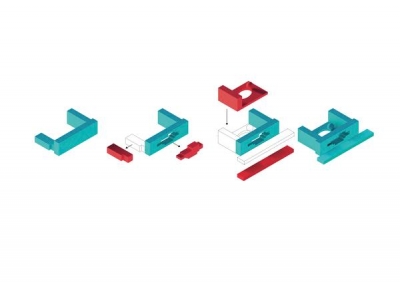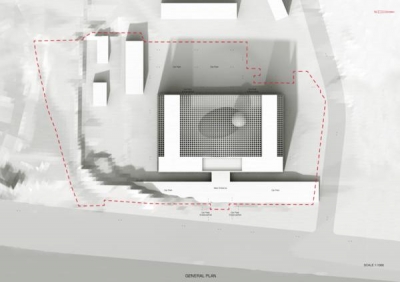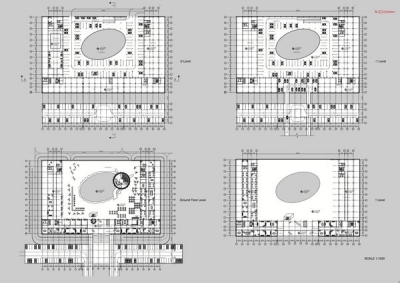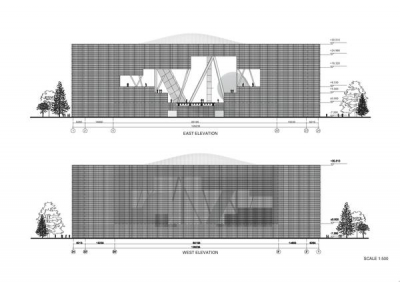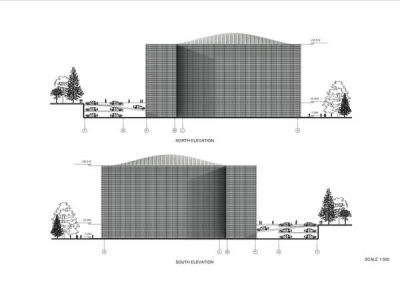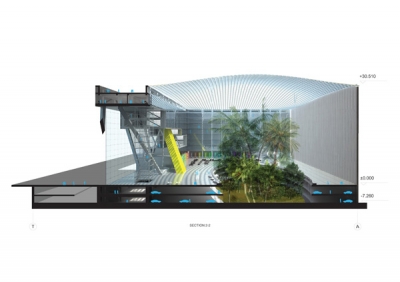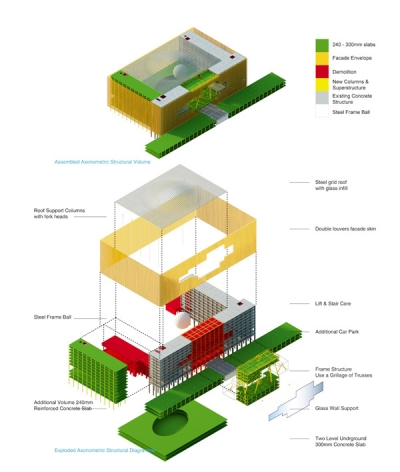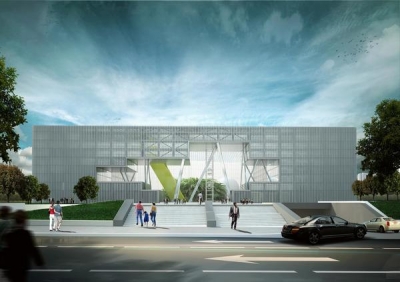
Project: TBC Bank Headquarters
Designed by Architects of Invention
Team: Niko Japaridze, Gogiko Sakvarelidze, Dato Tsanava, Eka Kankava, Nika Maisuradze, Nika Maisuradze, David Dolidze, Eka Rekhviashvili, PM Devi Kituashvili
Structural Engineers Consultants: Engenuiti, UK
Area: 40 000 m2
Location: Tbilisi, Georgia
Website: www.architectsofinvention.com
TBC Bank Headquarters building design coming from Architects of Invention studio designed for Georgian capital Tbilisi.
From the Architects:
Brief. TBC Oasis is an experience, a discovery of boundless resource within secure parameters. Visitors enter through the building's opening, like a key entering a lock, and a lush and fertile oasis appears before them. The whole design strives towards oasis, representing both a nourishing source but also a sense of rescue. The outside facade is closed but the interior space is enormous, light and expansive, embodying the opportunity and security of belonging to TBC bank as a customer. The essence of this design suggests the strong protection and inner abundance of a financial institution with integrity. The courtyard oasis garden is further illuminated, especially after nightfall by a translucent sphere that acts like the sun or the moon – providing the oasis with a constant glow.
The Site. The existing building complex was built in the 70th century – for the Soviet Military Headquarters of the Caucasus region. The complex consists of several building. Special attention is given to the upper blocks (Blocks No: 1, 2, 3, 4, 5, 6). Structural analysis is done specifically for the main building of the complex. The complex is located on crossroads of the Vake-Saburtalo road and Tamarashvili Avenue opposite the Hippodrome.It is formed in Russian letter ?-shape.
ZakVO. The Transcaucasian Military District, a military district of the Soviet Armed Forces, traces its history to May 1921 and the incorporation of Armenia, Azerbaijan, and Georgia into the USSR. It was disbanded by being redesignated as a Group of Forces in the early 1990s after the Soviet Union collapse. The complex is located on crossroads of the Vake-Saburtalo road and Tamarashvili Avenue opposite the Hippodrome.
The existing building complex was built in the 70th century. The complex consists of several buildings blocks. The blocks are separated from each other with foundation expansion joints. Blocks No: 1, 2, 3, 4 are ten stories high, plus ground and basement floors. Block No: 6 is four floors above-ground plus basement. All buildings are rectangular shape and their skeleton is determined by joint concrete slabs and columns. It is formed in Russian letter ?-shape.


